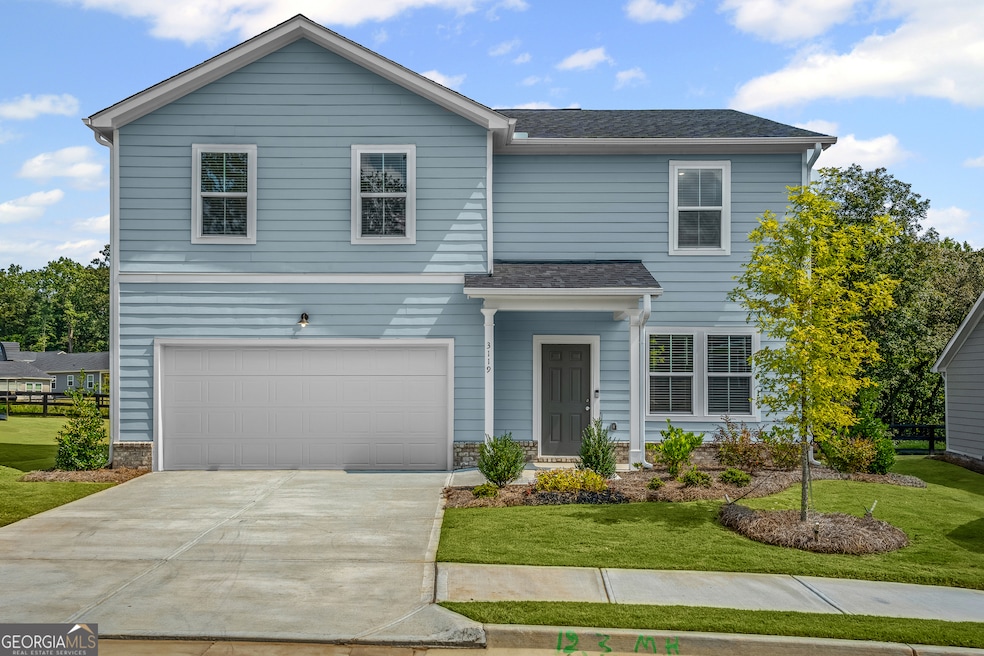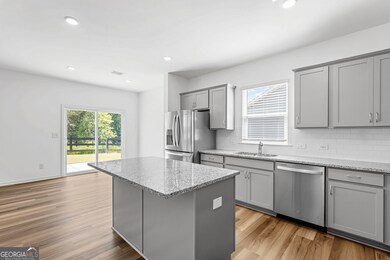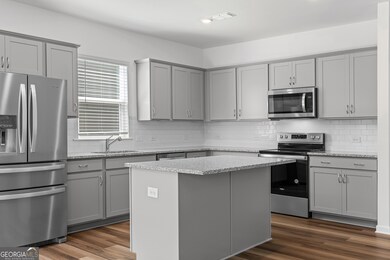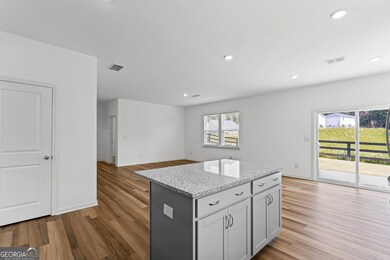3119 Whitman Ct SE Gainesville, GA 30507
Southeast Gainesville NeighborhoodEstimated payment $2,627/month
Highlights
- Private Lot
- Wood Flooring
- High Ceiling
- Traditional Architecture
- Loft
- Community Pool
About This Home
Discover this beautifully designed two-story home in the new Avery Ridge community! The open-concept layout features a modern kitchen with sleek grey cabinetry and direct views into the gathering room, creating the perfect space for entertaining. Step outside to a private back patio with scenic views-an ideal spot for relaxing or hosting guests. Upstairs, a cozy loft provides extra living space, while the owner's suite offers a welcoming bathroom with a double vanity and walk-in shower. The main level includes a versatile flex room, perfect for a home office, playroom, or guest space. Avery Ridge features exciting community amenities including a pool and cabana. Conveniently located near I-985 and less than 5 miles from Downtown Gainesville, this home combines style, comfort, and convenience in one beautiful package! *Please note that pictures are not of actual home- stock photos of similar floorplan*
Home Details
Home Type
- Single Family
Year Built
- Built in 2025 | Under Construction
Lot Details
- 0.27 Acre Lot
- Private Lot
- Cleared Lot
- Grass Covered Lot
HOA Fees
- $54 Monthly HOA Fees
Home Design
- Traditional Architecture
- Brick Exterior Construction
- Slab Foundation
- Composition Roof
Interior Spaces
- 2-Story Property
- High Ceiling
- Double Pane Windows
- Combination Dining and Living Room
- Loft
Kitchen
- Walk-In Pantry
- Oven or Range
- Microwave
- Dishwasher
- Stainless Steel Appliances
- Kitchen Island
Flooring
- Wood
- Carpet
Bedrooms and Bathrooms
- Walk-In Closet
Laundry
- Laundry Room
- Laundry on upper level
Home Security
- Carbon Monoxide Detectors
- Fire and Smoke Detector
Parking
- 2 Car Garage
- Garage Door Opener
Outdoor Features
- Patio
Schools
- New Holland Elementary School
- Gainesville Middle School
- Gainesville High School
Utilities
- Central Heating and Cooling System
- Underground Utilities
- 220 Volts
- Electric Water Heater
Listing and Financial Details
- Tax Lot 42
Community Details
Overview
- $650 Initiation Fee
- Association fees include ground maintenance, reserve fund, swimming
- Avery Ridge Subdivision
Recreation
- Community Pool
Map
Home Values in the Area
Average Home Value in this Area
Property History
| Date | Event | Price | List to Sale | Price per Sq Ft |
|---|---|---|---|---|
| 11/10/2025 11/10/25 | Price Changed | $410,900 | -2.1% | -- |
| 10/27/2025 10/27/25 | Price Changed | $419,900 | -2.3% | -- |
| 09/11/2025 09/11/25 | Price Changed | $429,875 | -1.1% | -- |
| 09/09/2025 09/09/25 | For Sale | $434,875 | -- | -- |
Source: Georgia MLS
MLS Number: 10600656
- 3044 Orwell Dr
- 3043 Orwell Dr SE
- 3064 Orwell Dr
- 3118 Whitman Ct SE
- 3123 Whitman Ct SE
- 3110 Whitman Ct SE
- 3005 Gaines Mill Rd
- 3121 Thorn Bush Dr
- 2833 Bullfrog Lane Lot 177
- 2869 Bullfrog Ln Unit LOT 168
- 2865 Bullfrog Ln
- 2857 Bullfrog Ln Unit LOT 171
- 2861 Bullfrog Ln
- 2873 Bullfrog Ln
- 2869 Bullfrog Ln
- 2861 Bullfrog Ln Unit LOT 170
- 2873 Bullfrog Ln Unit LOT 167
- 3117 Legacy Glen Path
- 3285 Rose Petal St
- 3327 Gaines Mill Rd
- 3110 Boxwood Crossing
- 3237 Lilac Crk Trail
- 3342 Lilac Crk Trail
- 3274 Lilac Crk Trail
- 3345 Lilac Crk Trail
- 3325 Lilac Crk Trail
- 3337 Lilac Crk Trail
- 3234 Lilac Crk Trail
- 2360 Gaines Mill Rd Unit A
- 2360 Gaines Mill Rd Unit B
- 3319 Alder Ct
- 2642 Shady Valley Rd
- 2530 Harbor Ridge Pa
- 1368 Harrison Dr
- 2235 Old Hamilton Place Unit 200G
- 13 Highland St
- 15 Tower St
- 1000 New Holland Way NE
- 78 Liberty Court Dr
- 504 John Harm Way Unit Valehaven







