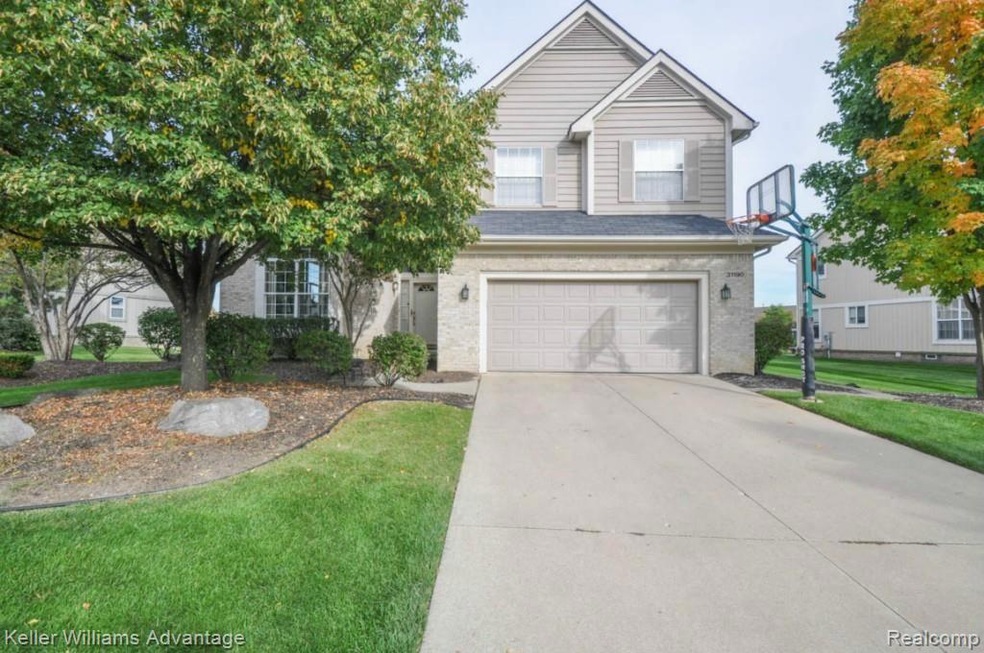
Highlights
- Colonial Architecture
- Deck
- Porch
- Hickory Woods Elementary School Rated A
- 2 Car Direct Access Garage
- Wet Bar
About This Home
As of December 2014Beautiful 4 bedroom colonial in Novi. Enter into a light-filled 2 story foyer w wood floors & open staircase, pristine formal living room w cathedral ceilings & extra large windows opening to a sunken formal dining room w beautiful light fixtures. Large light filled eat-in kitchen w hardwood floors, granite counters, tile back splash, six burner gas range,plenty of wood cabinets w pantry & sliding doors to a lovely deck . Spacious family rm off kitchen w natural fireplace, hardwood floors& a beautiful large window for viewing yard & spacious deck. 1st floor also features study w hardwood floors, a spacious powder room& laundry room. Large master w dressing room & master bath w soaking tub. 3 bedrooms w a full bath complete the 2nd level. Spacious finished basement w wood floors, bar, wet bar, recreation, family area & a powder room w tile floors. Beautifully landscaped yard w mature trees & a 2 car attached garage completes this must see home.
Last Agent to Sell the Property
EXP Realty Main License #6501309650 Listed on: 10/21/2014

Home Details
Home Type
- Single Family
Est. Annual Taxes
Year Built
- Built in 1997
Lot Details
- 0.28 Acre Lot
- Lot Dimensions are 102.74x129.83
HOA Fees
- $21 Monthly HOA Fees
Home Design
- Colonial Architecture
- Brick Exterior Construction
- Poured Concrete
- Asphalt Roof
Interior Spaces
- 2,713 Sq Ft Home
- 2-Story Property
- Wet Bar
- Ceiling Fan
- Gas Fireplace
- Family Room with Fireplace
- Finished Basement
- Sump Pump
Kitchen
- Dishwasher
- Disposal
Bedrooms and Bathrooms
- 4 Bedrooms
Laundry
- Dryer
- Washer
Parking
- 2 Car Direct Access Garage
- Garage Door Opener
Outdoor Features
- Deck
- Porch
Utilities
- Forced Air Heating and Cooling System
- Humidifier
- Back Up Electric Heat Pump System
- Heating System Uses Natural Gas
- Natural Gas Water Heater
- High Speed Internet
- Cable TV Available
Community Details
- Haverhill Farms Condo Subdivision
Listing and Financial Details
- Assessor Parcel Number 2201126009
Ownership History
Purchase Details
Home Financials for this Owner
Home Financials are based on the most recent Mortgage that was taken out on this home.Purchase Details
Purchase Details
Similar Homes in the area
Home Values in the Area
Average Home Value in this Area
Purchase History
| Date | Type | Sale Price | Title Company |
|---|---|---|---|
| Warranty Deed | $358,000 | None Available | |
| Deed | -- | -- | |
| Deed | -- | -- |
Mortgage History
| Date | Status | Loan Amount | Loan Type |
|---|---|---|---|
| Previous Owner | $322,200 | New Conventional | |
| Previous Owner | $240,000 | New Conventional | |
| Previous Owner | $75,000 | Future Advance Clause Open End Mortgage | |
| Previous Owner | $125,000 | Credit Line Revolving | |
| Previous Owner | $165,000 | Unknown | |
| Previous Owner | $125,000 | Credit Line Revolving | |
| Previous Owner | $235,000 | Unknown |
Property History
| Date | Event | Price | Change | Sq Ft Price |
|---|---|---|---|---|
| 12/29/2014 12/29/14 | Sold | $358,000 | -3.2% | $132 / Sq Ft |
| 11/26/2014 11/26/14 | Pending | -- | -- | -- |
| 10/21/2014 10/21/14 | For Sale | $369,900 | -- | $136 / Sq Ft |
Tax History Compared to Growth
Tax History
| Year | Tax Paid | Tax Assessment Tax Assessment Total Assessment is a certain percentage of the fair market value that is determined by local assessors to be the total taxable value of land and additions on the property. | Land | Improvement |
|---|---|---|---|---|
| 2023 | $6,485 | $206,180 | $0 | $0 |
| 2022 | $6,259 | $194,040 | $0 | $0 |
| 2020 | $5,922 | $192,250 | $35,050 | $157,200 |
| 2015 | -- | $172,050 | $0 | $0 |
| 2014 | -- | $129,350 | $0 | $0 |
| 2011 | -- | $137,450 | $0 | $0 |
Agents Affiliated with this Home
-
Anna Swartz

Seller's Agent in 2025
Anna Swartz
Signature Sotheby's International Realty Bham
(586) 817-2352
57 Total Sales
-
Michael Perna

Seller's Agent in 2014
Michael Perna
EXP Realty Main
(248) 221-1224
52 in this area
1,722 Total Sales
-
Kristyn St Clair

Seller Co-Listing Agent in 2014
Kristyn St Clair
EXP Realty
(734) 776-0983
4 in this area
86 Total Sales
Map
Source: Realcomp
MLS Number: 214109885
APN: 22-01-126-009
- 41121 W 14 Mile Rd
- 40611 Paisley Cir
- 393 Winslow Cir
- 212 Winding Brook Unit 107
- 30701 Sandalwood Cir
- 31141 Rolling Grove Dr Unit 80
- 31052 Silverdale Dr
- 30145 Brightwood Dr
- 413 Mulberry Dr
- 2233 Maplehurst Dr Unit 26
- 30857 Centennial Dr
- 41767 Webster Ct
- 245 Lake Village Dr
- 38959 Country Cir Unit 154
- 7980 Lawrence Unit 152
- 38957 Country Cir
- 271 Inlet Ct
- 1478 Harbor Dr
- 31198 Country Way Unit 27
- 7938 Lawrence Unit 127
