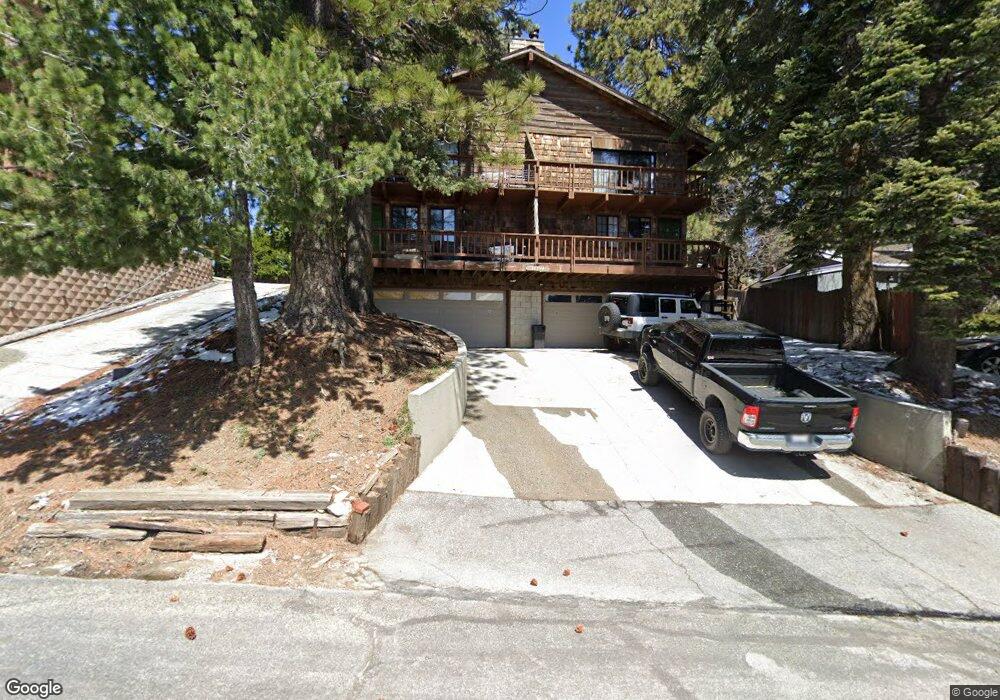31194 Outer Highway 18 N Running Springs, CA 92382
Estimated Value: $518,000 - $672,653
4
Beds
4
Baths
2,880
Sq Ft
$210/Sq Ft
Est. Value
About This Home
This home is located at 31194 Outer Highway 18 N, Running Springs, CA 92382 and is currently estimated at $604,163, approximately $209 per square foot. 31194 Outer Highway 18 N is a home located in San Bernardino County with nearby schools including Charles Hoffman Elementary School, Mary P. Henck Intermediate School, and Rim Of The World Senior High School.
Ownership History
Date
Name
Owned For
Owner Type
Purchase Details
Closed on
Oct 29, 2021
Sold by
Heywood Douglas Georg and Heywood Barbara Georg
Bought by
Fisk David
Current Estimated Value
Home Financials for this Owner
Home Financials are based on the most recent Mortgage that was taken out on this home.
Original Mortgage
$308,227
Interest Rate
3.09%
Mortgage Type
New Conventional
Create a Home Valuation Report for This Property
The Home Valuation Report is an in-depth analysis detailing your home's value as well as a comparison with similar homes in the area
Home Values in the Area
Average Home Value in this Area
Purchase History
| Date | Buyer | Sale Price | Title Company |
|---|---|---|---|
| Fisk David | $440,500 | Stewart Title Of Ca Inc | |
| Fisk David | -- | Stewart Title Of Ca Inc |
Source: Public Records
Mortgage History
| Date | Status | Borrower | Loan Amount |
|---|---|---|---|
| Previous Owner | Fisk David | $308,227 |
Source: Public Records
Tax History Compared to Growth
Tax History
| Year | Tax Paid | Tax Assessment Tax Assessment Total Assessment is a certain percentage of the fair market value that is determined by local assessors to be the total taxable value of land and additions on the property. | Land | Improvement |
|---|---|---|---|---|
| 2025 | $5,654 | $467,276 | $70,091 | $397,185 |
| 2024 | $5,654 | $458,114 | $68,717 | $389,397 |
| 2023 | $5,589 | $449,132 | $67,370 | $381,762 |
| 2022 | $5,479 | $440,325 | $66,049 | $374,276 |
| 2021 | $4,054 | $316,822 | $39,435 | $277,387 |
| 2020 | $4,054 | $313,574 | $39,031 | $274,543 |
| 2019 | $3,952 | $307,426 | $38,266 | $269,160 |
| 2018 | $3,732 | $301,398 | $37,516 | $263,882 |
| 2017 | $3,664 | $295,488 | $36,780 | $258,708 |
| 2016 | $3,552 | $289,694 | $36,059 | $253,635 |
| 2015 | $3,514 | $285,342 | $35,517 | $249,825 |
| 2014 | $3,456 | $279,752 | $34,821 | $244,931 |
Source: Public Records
Map
Nearby Homes
- 2113 Spring Oak Dr
- 31162 All View Dr
- 2212 Spring Oak Dr
- 2236 Spring Oak Dr
- 31308 Firwood Dr
- 31120 Mountain Oak Dr
- 2402 Spring Oak Dr
- 2458 Spring Oak Dr
- 31345 Cedarwood Dr
- 31140 Summit Dr
- 31354 Overhill Dr
- 30997 Wild Oak Dr
- 31377 Overhill Dr
- 31321 Circle View Dr
- 2313 Spring Oak Dr
- 31347 Circle View Dr
- 30955 Scenic Way
- 30904 Live Oak Dr
- 31124 All View Dr
- 31116 All View Dr
- 31194 Outer Highway 18 Unit B
- 31194 Outer Highway 18
- 31194 Old Highway 18 N
- 31188 Outer Highway 18
- 31208 Outer Highway 18
- 31191 All View Dr
- 31180 Outer Highway 18 N
- 31201 All View Dr
- 31211 All View Dr
- 31187 All View Dr
- 31215 Oakleaf Ct
- 31183 All View Dr
- 31145 Old Highway 18 N
- 31172 Outer Highway 18
- 31181 All View Dr
- 31220 Hilltop Dr
- 31202 All View Dr
- 31196 All View Dr
- 31162 Outer Highway 18
- 31177 Allview Dr
