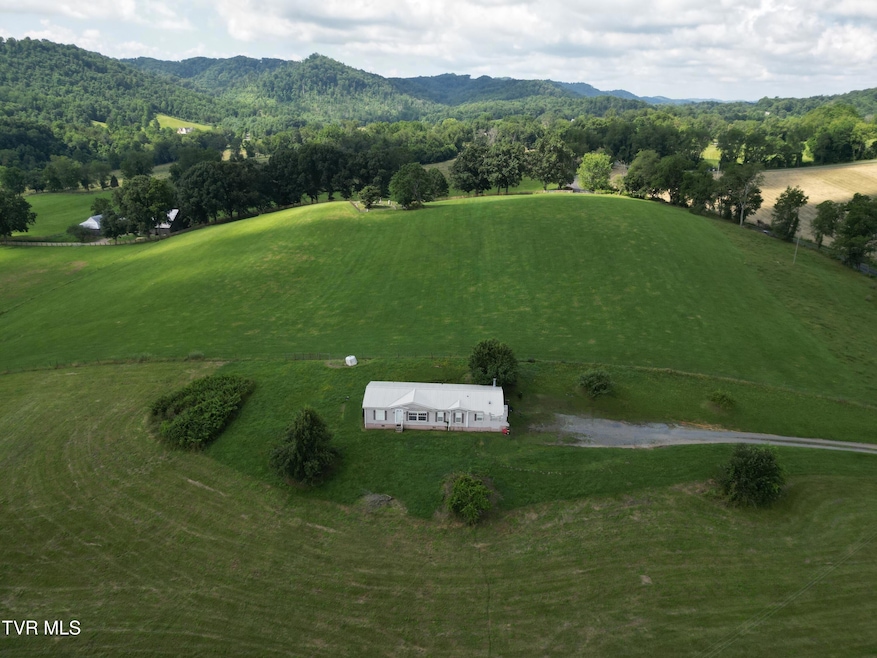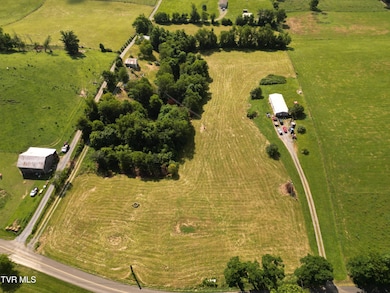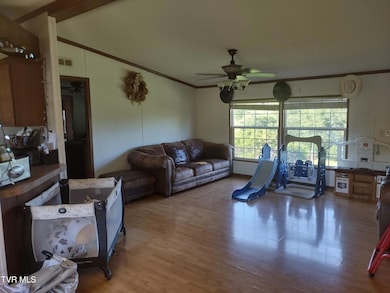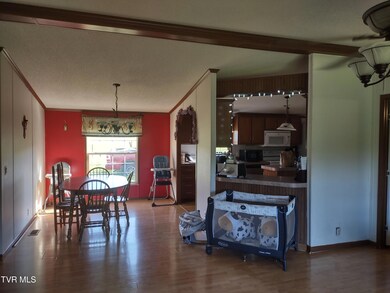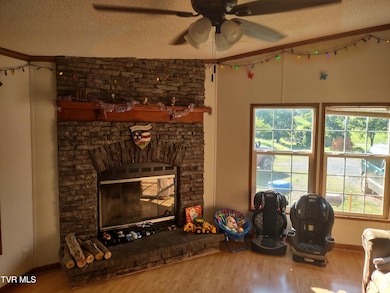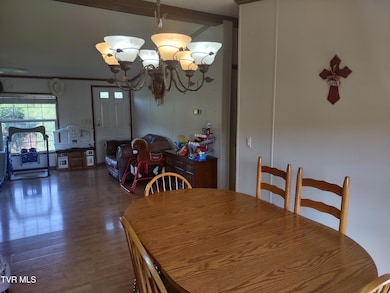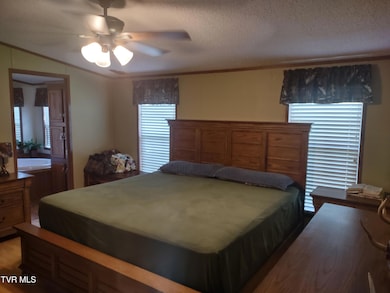31196 Old Saltworks Rd Meadowview, VA 24361
Estimated payment $1,153/month
Highlights
- Open Floorplan
- No HOA
- Cooling Available
- Mountain View
- Double Pane Windows
- Pasture
About This Home
Welcome to what could be your dream home in beautiful Washington County! Seller is offering $5,000 in concessions—cash back at closing! Use the funds to personalize, upgrade, or refresh the space to make it truly your own. Don't miss this opportunity to add value and make it feel like home from day one! This charming 3-bedroom residence offers breathtaking country views and a perfect blend of comfort and privacy. With 1,620 square feet of thoughtfully designed living space, this home is an ideal sanctuary for families or anyone seeking a peaceful escape, requiring only a minimal amount of work to make it the perfect home.
As you enter, the spacious living area is perfect for entertaining guests or enjoying cozy nights at home, while the well-appointed kitchen features ample storage to make meal preparation a delight. The master suite includes an ensuite bathroom, creating a private oasis to unwind after a long day and enjoy a good soak.
Outside, the expansive yard offers a fantastic setting for outdoor activities, gardening, or simply soaking in the tranquility of nature. Picture sipping your morning coffee on the porch or hosting summer barbecues while enjoying the peaceful ambiance. Privacy is a key feature of this home, making it an ideal haven from the hustle and bustle of everyday life.
Despite its tranquil setting, essential amenities, shopping, and outdoor recreational spots are just a short drive away, ensuring you have everything you need within reach. Don't miss this incredible opportunity to own a private home surrounded by nature's beauty. Schedule a viewing today and experience the warmth and tranquility that this wonderful property has to offer. Your perfect country retreat awaits!
Property Details
Home Type
- Manufactured Home
Year Built
- Built in 2003
Lot Details
- 2.6 Acre Lot
- Lot Has A Rolling Slope
- Property is in below average condition
Parking
- Gravel Driveway
Home Design
- Shingle Roof
- Vinyl Siding
Interior Spaces
- 1,620 Sq Ft Home
- 1-Story Property
- Open Floorplan
- Double Pane Windows
- Living Room with Fireplace
- Laminate Flooring
- Mountain Views
- Crawl Space
Kitchen
- Kitchen Island
- Laminate Countertops
Bedrooms and Bathrooms
- 3 Bedrooms
- 2 Full Bathrooms
Schools
- Meadowview Elementary School
- Glade Spring Middle School
- Patrick Henry High School
Utilities
- Cooling Available
- Heat Pump System
- Septic Tank
Additional Features
- Pasture
- Manufactured Home
Community Details
- No Home Owners Association
Listing and Financial Details
- Assessor Parcel Number 035 9 3
- Seller Considering Concessions
Map
Home Values in the Area
Average Home Value in this Area
Property History
| Date | Event | Price | Change | Sq Ft Price |
|---|---|---|---|---|
| 07/04/2025 07/04/25 | For Sale | $180,000 | -- | $111 / Sq Ft |
Source: Tennessee/Virginia Regional MLS
MLS Number: 9982682
APN: 035 9 3
- 9060 Stillmeadows Ln
- Tbd Old Mill Rd Unit LotWP001
- TBD Old Mill Rd
- 12126 Lasalle Ct
- 12119 Lasalle Ct
- 12128 Linden St
- 11980 Waterhouse Ln
- 33472 Graceland Ln
- 104 Maple St
- 239 Boxwood St
- 517 W Glade St
- 27337 Rich Valley Rd
- 218 Kirkwood St
- 9381 Crescent Dr
- 33638 Spring Hill Dr
- 000 Maple St
- 136 Highland Ave
- 28271 Robindale Rd
- 419 Tanglewood Dr
- 5065 Tahoe Trail
- 12150 Arbor St Unit F
- 12150 Arbor St Unit E
- 12150 Arbor St Unit D
- 12150 Arbor St Unit C
- 12150 Arbor St Unit B
- 12150 Arbor St Unit A
- 34386 Lee Hwy
- 525 Sulphur Spring Rd Unit . 5
- 327 D 327 Sulphur Springs Rd
- 327 B 327 Sulphur Springs Rd
- 327 A 327 Sulphur Springs Rd
- 315 #4 Sulphur Springs Rd
- 315 #3 Sulphur Springs Rd
- 16240 Amanda Ln
- 1175 Willow Run Dr
- 415 Baugh Ln NE Unit A
- 17228 Ashley Hills Cir Unit 3
- 322 E Main St
- 16033 Steinman Rd Unit 3
- 14251 Lariat Loop
