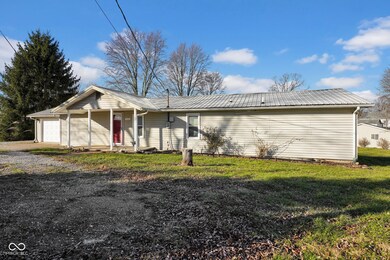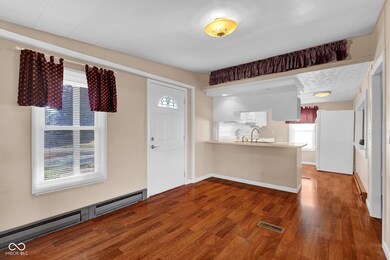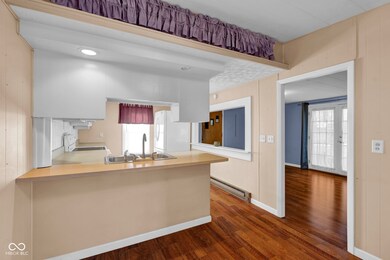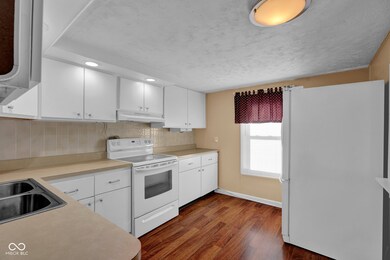
312 5th St Elizabethtown, IN 47232
Highlights
- Ranch Style House
- L-Shaped Dining Room
- Covered patio or porch
- Wood Flooring
- No HOA
- 2 Car Attached Garage
About This Home
As of January 2025Nestled in a serene country setting, this charming ranch-style home offers a perfect blend of comfort and potential. With its classic single-story layout, the home features a welcoming front porch that invites you to relax and enjoy the surrounding countryside. The spacious living room boasts large windows that fill the space with natural light, showcasing picturesque views of the countryside. The kitchen, while functional, is ready for your personal touch. It offers ample cabinet space and a cozy dining area, making it ideal for family gatherings. Adjacent to the kitchen, the laundry room provides convenience and additional storage options. With # bedrooms and one full and updated bath, there is room to grow. The 2 car attached garage and storage shed offer plenty of storage space and room to work on projects. This first home is a wonderful opportunity for those looking to create their dream space in a peaceful, rural environment. With a little creativity and updates, this ranch can truly shine as a personalized sanctuary in the heart of nature.
Last Agent to Sell the Property
Real Broker, LLC Brokerage Email: adrienne@addressbyadrienne.com License #RB19000684 Listed on: 12/19/2024
Home Details
Home Type
- Single Family
Est. Annual Taxes
- $476
Year Built
- Built in 1960
Lot Details
- 0.39 Acre Lot
Parking
- 2 Car Attached Garage
Home Design
- Ranch Style House
- Block Foundation
- Vinyl Siding
Interior Spaces
- 1,320 Sq Ft Home
- L-Shaped Dining Room
Kitchen
- Breakfast Bar
- Electric Oven
Flooring
- Wood
- Carpet
- Laminate
- Vinyl
Bedrooms and Bathrooms
- 3 Bedrooms
- 1 Full Bathroom
Laundry
- Dryer
- Washer
Outdoor Features
- Covered patio or porch
- Shed
- Storage Shed
Utilities
- Heat Pump System
- Water Heater
Community Details
- No Home Owners Association
Listing and Financial Details
- Tax Lot 65-66
- Assessor Parcel Number 038613320004500019
- Seller Concessions Offered
Ownership History
Purchase Details
Home Financials for this Owner
Home Financials are based on the most recent Mortgage that was taken out on this home.Purchase Details
Home Financials for this Owner
Home Financials are based on the most recent Mortgage that was taken out on this home.Similar Homes in Elizabethtown, IN
Home Values in the Area
Average Home Value in this Area
Purchase History
| Date | Type | Sale Price | Title Company |
|---|---|---|---|
| Deed | $175,000 | Indiana Home Title | |
| Deed | $170,000 | Security Title |
Property History
| Date | Event | Price | Change | Sq Ft Price |
|---|---|---|---|---|
| 01/30/2025 01/30/25 | Sold | $175,000 | -1.7% | $133 / Sq Ft |
| 01/03/2025 01/03/25 | Pending | -- | -- | -- |
| 12/19/2024 12/19/24 | For Sale | $178,000 | +4.7% | $135 / Sq Ft |
| 11/12/2024 11/12/24 | Sold | $170,000 | 0.0% | $129 / Sq Ft |
| 09/21/2024 09/21/24 | Pending | -- | -- | -- |
| 09/13/2024 09/13/24 | For Sale | $170,000 | -- | $129 / Sq Ft |
Tax History Compared to Growth
Tax History
| Year | Tax Paid | Tax Assessment Tax Assessment Total Assessment is a certain percentage of the fair market value that is determined by local assessors to be the total taxable value of land and additions on the property. | Land | Improvement |
|---|---|---|---|---|
| 2024 | $1,082 | $156,100 | $28,400 | $127,700 |
| 2023 | $477 | $95,100 | $28,400 | $66,700 |
| 2022 | $438 | $85,000 | $28,400 | $56,600 |
| 2021 | $358 | $81,800 | $22,200 | $59,600 |
| 2020 | $337 | $79,200 | $22,200 | $57,000 |
| 2019 | $252 | $71,900 | $22,200 | $49,700 |
| 2018 | $249 | $71,900 | $22,200 | $49,700 |
| 2017 | $252 | $72,400 | $23,300 | $49,100 |
| 2016 | $249 | $72,500 | $23,300 | $49,200 |
| 2014 | $255 | $75,800 | $23,300 | $52,500 |
Agents Affiliated with this Home
-
Adrienne Bowles
A
Seller's Agent in 2025
Adrienne Bowles
Real Broker, LLC
(812) 350-3428
44 Total Sales
-
Deidra Sorg

Buyer's Agent in 2025
Deidra Sorg
RE/MAX Professionals
(812) 767-2692
31 Total Sales
-
Debbie Maupin

Seller's Agent in 2024
Debbie Maupin
Carpenter, REALTORS®
(765) 341-1774
42 Total Sales
-
M
Buyer's Agent in 2024
Madeline Kissinger
CENTURY 21 Breeden REALTORS®
-
M
Buyer's Agent in 2024
Maddie Kissinger
Dropped Members
Map
Source: MIBOR Broker Listing Cooperative®
MLS Number: 22015742
APN: 03-86-13-320-004.500-019
- 403 Railroad St
- 107 Poplar St
- 9500 E 600 S
- 0 West Cr 990 North Tract "K"
- 00 West Cr 990 North Tract "J"
- 12265 E Legal Tender Rd
- 12111 E Merilane
- 9855 N State Highway 7
- 9835 N State Highway 7
- 8424 E Mulberry St
- 8394 E Mulberry St
- 13052 S 600 E
- 0 Sr 46
- 0 S 250 E Unit MBR22038743
- 8780 N State Highway 7
- 0 W County Road 750 N
- 9750 N County Road 700 W
- 6680 E 110 S
- 8310 N County Road 700 W
- 8090 N State Highway 7






