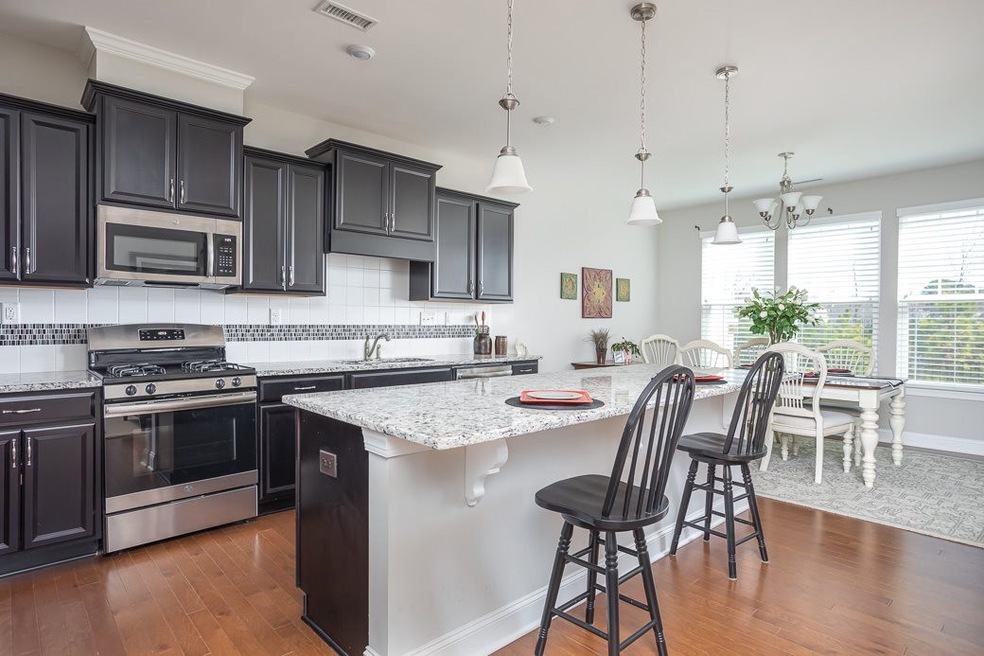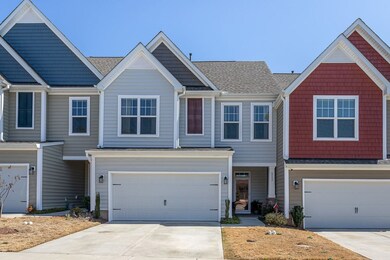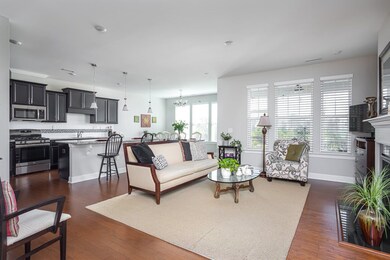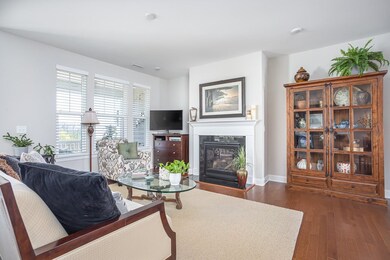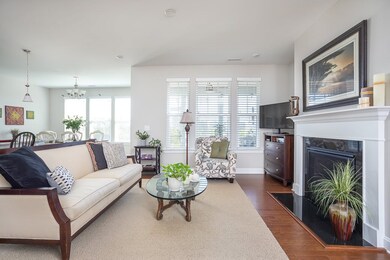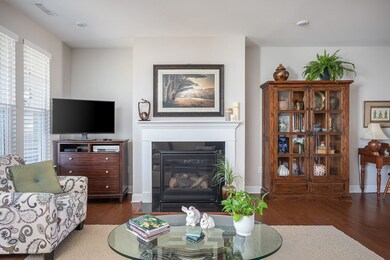
312 Acorn Hollow Place Durham, NC 27703
Eastern Durham NeighborhoodEstimated Value: $433,767 - $476,000
Highlights
- In Ground Pool
- Craftsman Architecture
- Loft
- ENERGY STAR Certified Homes
- Wood Flooring
- High Ceiling
About This Home
As of May 2021JUST LISTED! Shows like a MODEL! Beautifully upgraded & impeccably maintained turnkey townhome in walkable Brier Creek. Open, light & bright w/walls of windows, huge kitchen island, Owner Suite w/TWO closets & oversized shower w/seat. Relax on your screened porch & enjoy the PRIVACY of a flat FENCED backyard backing up to wooded natural area. Enjoy summers by the pool w/lawn&ext maint included! Conveniently located @540, Glenwood/70 & TW Alexander, mins to RDU Airport & RTP. #LiveWorkPlay @BrierCreek
Last Agent to Sell the Property
Kim Barnhart
Yost and Company Real Estate License #203487 Listed on: 03/06/2021

Townhouse Details
Home Type
- Townhome
Est. Annual Taxes
- $3,664
Year Built
- Built in 2018
Lot Details
- 2,701 Sq Ft Lot
- Lot Dimensions are 28x52x28x52
- Fenced Yard
- Water-Smart Landscaping
- Garden
HOA Fees
- $176 Monthly HOA Fees
Parking
- 2 Car Attached Garage
- Parking Pad
- Front Facing Garage
- Garage Door Opener
- Private Driveway
Home Design
- Craftsman Architecture
- Brick or Stone Mason
- Slab Foundation
- Vinyl Siding
- Radiant Barrier
- Stone
Interior Spaces
- 2,040 Sq Ft Home
- 2-Story Property
- Smooth Ceilings
- High Ceiling
- Ceiling Fan
- Gas Log Fireplace
- Entrance Foyer
- Family Room with Fireplace
- Combination Kitchen and Dining Room
- Loft
- Screened Porch
Kitchen
- Eat-In Kitchen
- Gas Range
- Microwave
- Plumbed For Ice Maker
- Dishwasher
- ENERGY STAR Qualified Appliances
- Granite Countertops
Flooring
- Wood
- Carpet
- Tile
Bedrooms and Bathrooms
- 3 Bedrooms
- Walk-In Closet
- Private Water Closet
- Bathtub with Shower
- Shower Only
- Walk-in Shower
Laundry
- Laundry Room
- Electric Dryer Hookup
Home Security
Eco-Friendly Details
- ENERGY STAR Certified Homes
- Energy-Efficient Thermostat
- Ventilation
Outdoor Features
- In Ground Pool
- Rain Gutters
Schools
- Spring Valley Elementary School
- Neal Middle School
- Southern High School
Utilities
- Forced Air Zoned Cooling and Heating System
- Heating System Uses Natural Gas
- Gas Water Heater
- Cable TV Available
Community Details
Overview
- Association fees include ground maintenance, maintenance structure, trash
- York Properties Association
- Built by MI Homes
- Andrews Chapel Subdivision, Marigold Floorplan
Recreation
- Community Playground
- Community Pool
- Trails
Security
- Storm Doors
Ownership History
Purchase Details
Home Financials for this Owner
Home Financials are based on the most recent Mortgage that was taken out on this home.Purchase Details
Home Financials for this Owner
Home Financials are based on the most recent Mortgage that was taken out on this home.Similar Homes in the area
Home Values in the Area
Average Home Value in this Area
Purchase History
| Date | Buyer | Sale Price | Title Company |
|---|---|---|---|
| Jackson Bryonna | $375,000 | None Available | |
| Clay Jami G | $295,500 | None Available |
Mortgage History
| Date | Status | Borrower | Loan Amount |
|---|---|---|---|
| Open | Jackson Bryonna | $388,500 | |
| Previous Owner | Clay Jami G | $186,000 | |
| Previous Owner | Clay Jami G | $185,500 |
Property History
| Date | Event | Price | Change | Sq Ft Price |
|---|---|---|---|---|
| 12/14/2023 12/14/23 | Off Market | $375,000 | -- | -- |
| 05/21/2021 05/21/21 | Sold | $375,000 | +2.7% | $184 / Sq Ft |
| 03/21/2021 03/21/21 | Pending | -- | -- | -- |
| 03/11/2021 03/11/21 | For Sale | $365,000 | 0.0% | $179 / Sq Ft |
| 03/06/2021 03/06/21 | Price Changed | $365,000 | -- | $179 / Sq Ft |
Tax History Compared to Growth
Tax History
| Year | Tax Paid | Tax Assessment Tax Assessment Total Assessment is a certain percentage of the fair market value that is determined by local assessors to be the total taxable value of land and additions on the property. | Land | Improvement |
|---|---|---|---|---|
| 2024 | $4,108 | $294,516 | $60,000 | $234,516 |
| 2023 | $3,858 | $294,516 | $60,000 | $234,516 |
| 2022 | $3,770 | $294,516 | $60,000 | $234,516 |
| 2021 | $3,752 | $294,516 | $60,000 | $234,516 |
| 2020 | $3,663 | $294,516 | $60,000 | $234,516 |
| 2019 | $3,663 | $294,516 | $60,000 | $234,516 |
| 2018 | $787 | $58,000 | $58,000 | $0 |
| 2017 | $79 | $58,000 | $58,000 | $0 |
Agents Affiliated with this Home
-
K
Seller's Agent in 2021
Kim Barnhart
Yost and Company Real Estate
(919) 618-5511
2 in this area
11 Total Sales
-
Donna Bass

Buyer's Agent in 2021
Donna Bass
The Company Realty Group
(919) 730-6641
12 in this area
133 Total Sales
Map
Source: Doorify MLS
MLS Number: 2370382
APN: 220732
- 1206 Areca Way
- 124 Shale Creek Dr
- 322 Brier Crossings Loop
- 310 Shale Creek Dr
- 1109 Timbercut Dr
- 118 Rosedale Creek Dr
- 833 Gaston Manor Dr
- 1100 Gaston Manor Dr
- 112 Manning Way
- 1014 Falling Rock Place
- 118 Manning Way
- 311 Silverhawk Ln
- 219 Rosedale Creek Dr
- 1013 Restoration Dr
- 104 Spindle Dr
- 1120 Hooper Place
- 1005 Vesper Ct
- 323 Rosedale Creek Dr
- 7829 Acc Blvd
- 3121 Blue Hill Ln
- 312 Acorn Hollow Place
- 314 Acorn Hollow Place
- 310 Acorn Hollow Place
- 316 Acorn Hollow Place
- 5 Moss Unit Terrace
- 3 Moss Side Terrace
- 5 Moss Side Terrace
- 7 Moss Side Terrace
- 313 Acorn Hollow Place
- 315 Acorn Hollow Place
- 309 Acorn Hollow Place
- 9 Moss Side Terrace
- 322 Acorn Hollow Place
- 317 Acorn Hollow Place
- 331 Acorn Hollow Place
- 307 Acorn Hollow Place
- 319 Acorn Hollow Place
- 11 Moss Side Terrace
- 305 Acorn Hollow Place
- 324 Acorn Hollow Place
