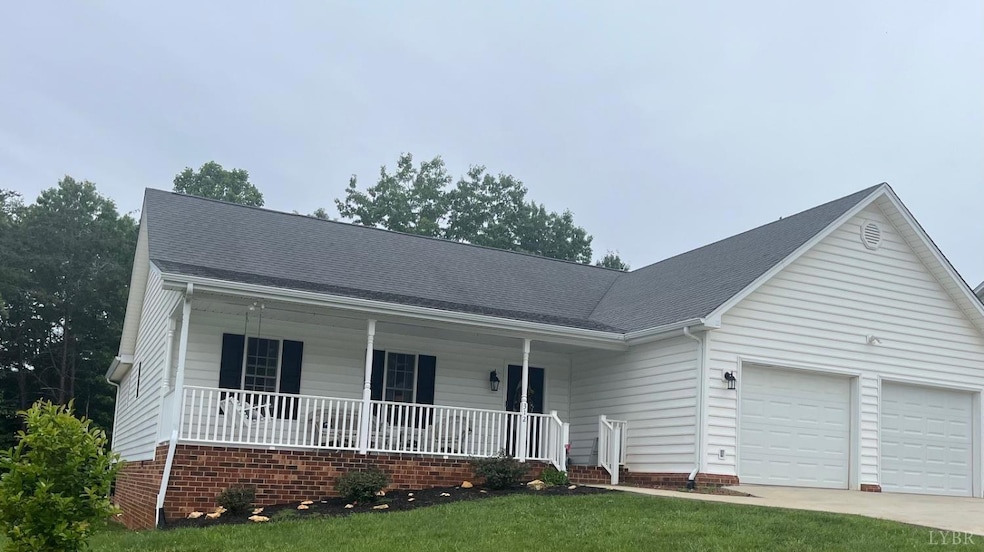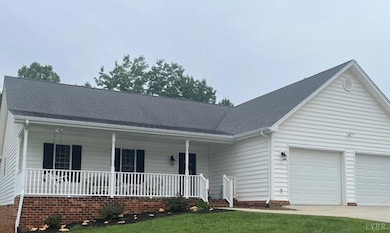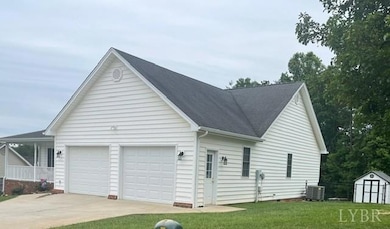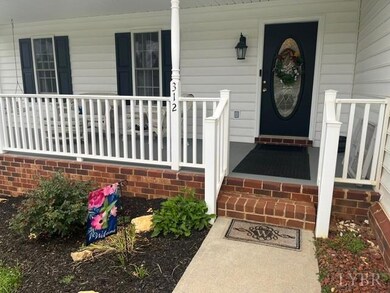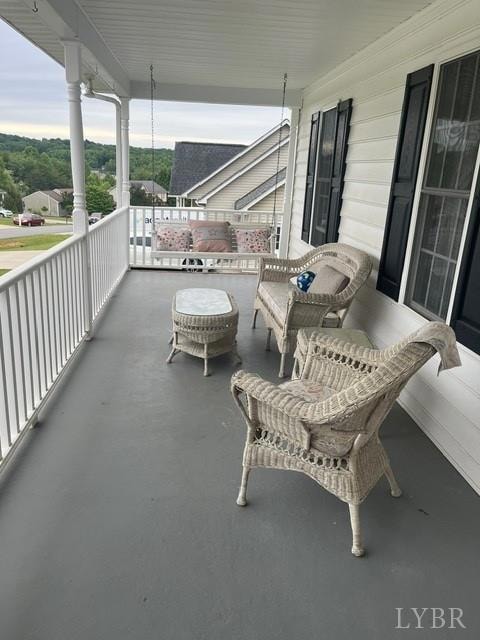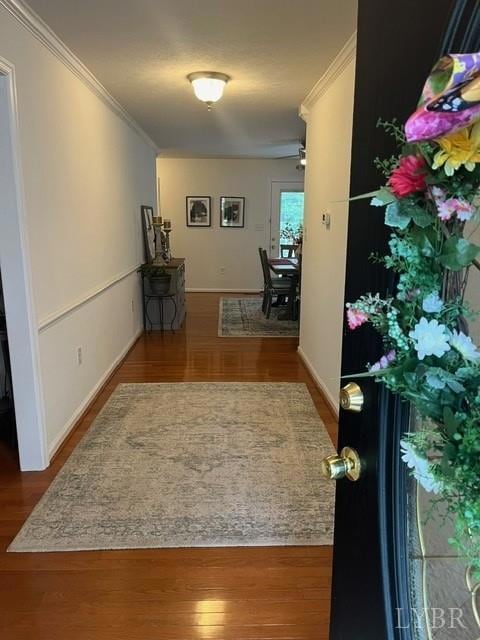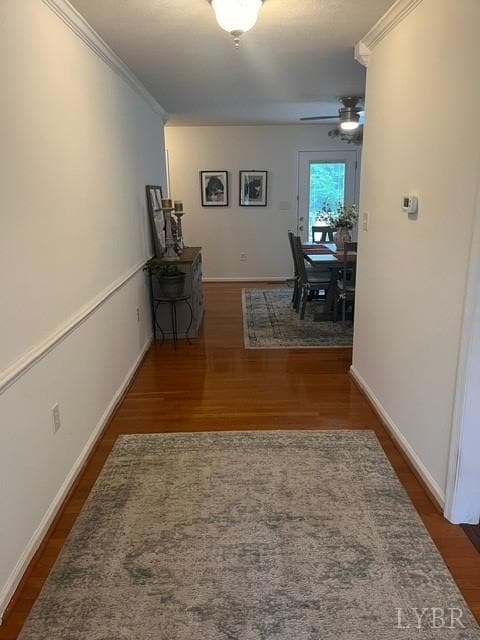
312 Addie Way Lynchburg, VA 24501
Estimated payment $2,009/month
Highlights
- Mountain View
- Formal Dining Room
- Walk-In Closet
- Wood Flooring
- Fenced Yard
- Laundry Room
About This Home
Well maintained One-Level-Living Home with mountain views in Russell Springs. Many recent improvements including new backyard fencing in 2022, deck was extended 4 ft. in 2024. All appliances were replaced less than 1 year ago. 2 new ceiling fans have been installed. In 2024 new floors were installed in both bathrooms, hall, primary Bedroom and laundry room. 13 trees were removed in 2022.
Last Listed By
DeWitt Real Estate & Auctions License #0225232250 Listed on: 05/28/2025
Open House Schedule
-
Saturday, May 31, 20252:00 to 4:00 pm5/31/2025 2:00:00 PM +00:005/31/2025 4:00:00 PM +00:00Add to Calendar
-
Sunday, June 01, 20252:00 to 4:00 pm6/1/2025 2:00:00 PM +00:006/1/2025 4:00:00 PM +00:00Add to Calendar
Home Details
Home Type
- Single Family
Est. Annual Taxes
- $616
Year Built
- Built in 2005
Lot Details
- 0.29 Acre Lot
- Fenced Yard
- Landscaped
- Property is zoned R1
Home Design
- Shingle Roof
Interior Spaces
- 1,827 Sq Ft Home
- 1-Story Property
- Ceiling Fan
- Gas Log Fireplace
- Living Room with Fireplace
- Formal Dining Room
- Mountain Views
- Crawl Space
- Scuttle Attic Hole
- Fire and Smoke Detector
Kitchen
- Electric Range
- Microwave
- Dishwasher
Flooring
- Wood
- Laminate
- Vinyl
Bedrooms and Bathrooms
- Walk-In Closet
- 2 Full Bathrooms
Laundry
- Laundry Room
- Laundry on main level
- Dryer
- Washer
Parking
- Garage
- Driveway
Outdoor Features
- Outdoor Storage
Schools
- Yellow Branch Elementary School
- Rustburg Midl Middle School
- Rustburg High School
Utilities
- Heat Pump System
- Underground Utilities
- Electric Water Heater
Community Details
- Russell Springs Subdivision
- Net Lease
Listing and Financial Details
- Assessor Parcel Number 22G-5-3
Map
Home Values in the Area
Average Home Value in this Area
Tax History
| Year | Tax Paid | Tax Assessment Tax Assessment Total Assessment is a certain percentage of the fair market value that is determined by local assessors to be the total taxable value of land and additions on the property. | Land | Improvement |
|---|---|---|---|---|
| 2024 | $1,233 | $273,900 | $40,000 | $233,900 |
| 2023 | $1,233 | $273,900 | $40,000 | $233,900 |
| 2022 | $997 | $191,800 | $36,000 | $155,800 |
| 2021 | $997 | $191,800 | $36,000 | $155,800 |
| 2020 | $997 | $191,800 | $36,000 | $155,800 |
| 2019 | $597 | $191,800 | $36,000 | $155,800 |
| 2018 | $560 | $223,000 | $36,000 | $187,000 |
| 2017 | $560 | $223,000 | $36,000 | $187,000 |
| 2016 | $560 | $223,000 | $36,000 | $187,000 |
| 2015 | -- | $223,000 | $36,000 | $187,000 |
| 2014 | -- | $214,000 | $36,000 | $178,000 |
Property History
| Date | Event | Price | Change | Sq Ft Price |
|---|---|---|---|---|
| 05/29/2025 05/29/25 | Pending | -- | -- | -- |
| 05/28/2025 05/28/25 | For Sale | $349,900 | +12.9% | $192 / Sq Ft |
| 04/04/2022 04/04/22 | Sold | $310,000 | -99.0% | $170 / Sq Ft |
| 03/03/2022 03/03/22 | Pending | -- | -- | -- |
| 02/28/2022 02/28/22 | For Sale | $29,999,900 | -- | $16,420 / Sq Ft |
Purchase History
| Date | Type | Sale Price | Title Company |
|---|---|---|---|
| Deed | $310,000 | Chicago Title |
Mortgage History
| Date | Status | Loan Amount | Loan Type |
|---|---|---|---|
| Open | $20,000 | Credit Line Revolving | |
| Open | $225,000 | New Conventional |
Similar Homes in Lynchburg, VA
Source: Lynchburg Association of REALTORS®
MLS Number: 359522
APN: 022G-05000-003-0
- 212 Russell Springs Dr
- 84 Jeter Ct
- 22 Mantle Dr
- 168 Old Tavern Cir
- 62 Squire Cir
- 2439 English Tavern Rd
- 67 Warwick Dr
- 115 Old Tavern Cir
- 40 English Commons Dr
- 32 English Commons Dr
- 19 Catherine Ct
- 42 Cuddington Ln
- 19 Cuddington Ln
- 104 Clearview Cir
- 467 Candlers Mountain Rd
- 0 Grandview Dr Unit 915792
- Lot 94 Reynolds Dr
- 49 Fnb Dr
- 3733 Depot Rd
- 0 Glenacre Dr
