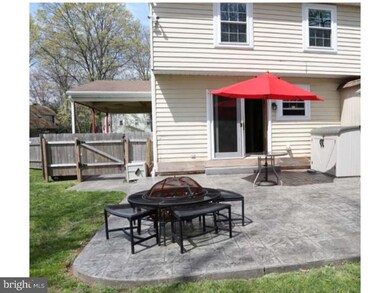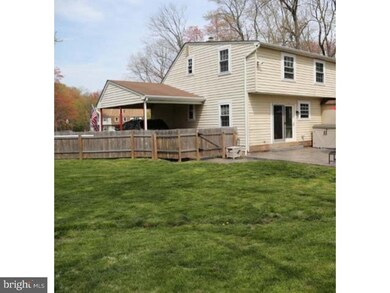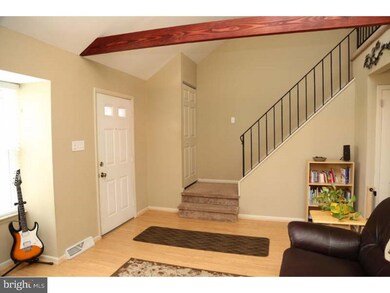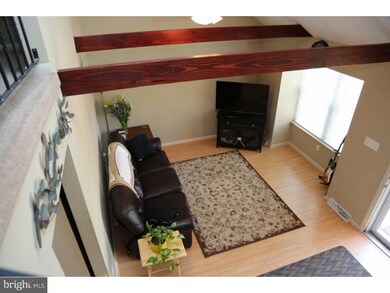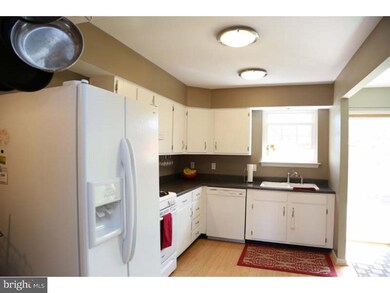
312 Allen Way Lansdale, PA 19446
Upper Gwynedd Township NeighborhoodEstimated Value: $231,000 - $377,000
Highlights
- Colonial Architecture
- Cathedral Ceiling
- Beamed Ceilings
- Inglewood Elementary School Rated A-
- No HOA
- Cul-De-Sac
About This Home
As of June 2016This terrific twin has been upgraded from top to bottom. Painted in pleasing "pottery barn" colors and beautifully maintained, this home offers replacement windows, laminate flooring throughout the first floor and beautifully updated kitchen and bathrooms. Plenty of cabinets and gas cooking are offered in the light and airy kitchen, which has great views of the large, fenced rear yard. The vaulted ceiling in the living room provides a contemporary feeling and the dining room, with sliding glass doors to the large, stamped concrete patio gives easy access to the oversized backyard. A totally redone powder room completes the first floor. Upstairs are two spacious bedrooms, large enough to accommodate queen sized beds, and a full bath, with beautiful ceramic tile and flooring. Economical gas heat and no HOA fees make this home very affordable. The full basement is vented for heat and cooling for future finishing. Other special features include AC unit new 2012, brushed nickel light fixtures and hardware, one year Home Warranty, ample off street parking, and more. Conveniently located near parks, train stations, health clubs and minutes away from PA Turnpike and major roads, this home offers great value. Move in soon to enjoy summer concerts at White's Road Park and Upper Gwynedd's Parkside and to visit Lansdale's weekly Farmer's market. To the rear of the property is the Stony Creek freight line, NOT SEPTA's commuter rail, which provides great privacy. This line is on elevated tracks and access is barred by the completely fenced yard. The train is very slow moving, an it only runs sporadically, and almost exclusively late at night.
Townhouse Details
Home Type
- Townhome
Est. Annual Taxes
- $3,145
Year Built
- Built in 1984
Lot Details
- 6,644 Sq Ft Lot
- Cul-De-Sac
- Back, Front, and Side Yard
- Property is in good condition
Home Design
- Semi-Detached or Twin Home
- Colonial Architecture
- Pitched Roof
- Shingle Roof
- Vinyl Siding
Interior Spaces
- 1,334 Sq Ft Home
- Property has 2 Levels
- Beamed Ceilings
- Cathedral Ceiling
- Ceiling Fan
- Replacement Windows
- Living Room
- Dining Room
Kitchen
- Eat-In Kitchen
- Dishwasher
Bedrooms and Bathrooms
- 2 Bedrooms
- En-Suite Primary Bedroom
- 1.5 Bathrooms
Unfinished Basement
- Basement Fills Entire Space Under The House
- Laundry in Basement
Parking
- 1 Open Parking Space
- 1 Parking Space
- 1 Attached Carport Space
- Driveway
- On-Street Parking
Outdoor Features
- Patio
Schools
- North Penn Senior High School
Utilities
- Central Air
- Heating System Uses Gas
- 100 Amp Service
- Natural Gas Water Heater
Community Details
- No Home Owners Association
- Stonycreek Subdivision
Listing and Financial Details
- Tax Lot 103
- Assessor Parcel Number 56-00-00152-125
Ownership History
Purchase Details
Purchase Details
Home Financials for this Owner
Home Financials are based on the most recent Mortgage that was taken out on this home.Similar Homes in Lansdale, PA
Home Values in the Area
Average Home Value in this Area
Purchase History
| Date | Buyer | Sale Price | Title Company |
|---|---|---|---|
| Coll Joseph | $115,137 | None Available | |
| Durkan Jennifer | $198,000 | None Available |
Mortgage History
| Date | Status | Borrower | Loan Amount |
|---|---|---|---|
| Previous Owner | Durkan Jennifer | $183,002 | |
| Previous Owner | Durkan Jennifer | $20,000 | |
| Previous Owner | Durkan Jennifer | $196,448 |
Property History
| Date | Event | Price | Change | Sq Ft Price |
|---|---|---|---|---|
| 06/30/2016 06/30/16 | Sold | $200,000 | -4.8% | $150 / Sq Ft |
| 06/04/2016 06/04/16 | Pending | -- | -- | -- |
| 04/26/2016 04/26/16 | For Sale | $210,000 | -- | $157 / Sq Ft |
Tax History Compared to Growth
Tax History
| Year | Tax Paid | Tax Assessment Tax Assessment Total Assessment is a certain percentage of the fair market value that is determined by local assessors to be the total taxable value of land and additions on the property. | Land | Improvement |
|---|---|---|---|---|
| 2024 | $3,967 | $108,110 | $33,360 | $74,750 |
| 2023 | $3,781 | $108,110 | $33,360 | $74,750 |
| 2022 | $3,646 | $108,110 | $33,360 | $74,750 |
| 2021 | $3,550 | $108,110 | $33,360 | $74,750 |
| 2020 | $3,458 | $108,110 | $33,360 | $74,750 |
| 2019 | $3,395 | $108,110 | $33,360 | $74,750 |
| 2018 | $3,395 | $108,110 | $33,360 | $74,750 |
| 2017 | $3,252 | $108,110 | $33,360 | $74,750 |
| 2016 | $3,210 | $108,110 | $33,360 | $74,750 |
| 2015 | $3,065 | $108,110 | $33,360 | $74,750 |
| 2014 | $3,065 | $108,110 | $33,360 | $74,750 |
Agents Affiliated with this Home
-
Pat Jula
P
Seller's Agent in 2016
Pat Jula
Long & Foster
(856) 857-2200
20 in this area
52 Total Sales
-
Michael Jula

Seller Co-Listing Agent in 2016
Michael Jula
Long & Foster
(215) 896-1094
20 in this area
55 Total Sales
-
Brian Hipwell

Buyer's Agent in 2016
Brian Hipwell
Long & Foster
(610) 724-5530
24 Total Sales
Map
Source: Bright MLS
MLS Number: 1002420372
APN: 56-00-00152-125
- 245 Beth Dr
- 191 Eric Ln
- 139 Beth Dr
- 179 Bradford Ln
- 749 Allentown Rd
- 847 Allentown Rd
- 221 Becker Rd
- 499 Wade Ave
- 405 Franklin St
- 424 Cedar St
- 415 Sadie Ave
- 10 Wheatley Walk
- 1018 Dickerson Rd
- 100 Penn St
- 1305 Gwynedale Way
- 146 Station Dr
- 102 Highland Ave
- 1319 Gwynedale Way
- 111 Shannon Dr
- 1234 Dickerson Rd
- 312 Allen Way
- 314 Allen Way
- 310 Allen Way
- 308 Allen Way
- 306 Allen Way
- 302 Allen Way
- 304 Allen Way
- 283 Bradford Ln
- 831 Jackson St
- 831 Jackson St Unit 2ND FLOOR
- 823 Jackson St
- 841 Jackson St
- 279 Bradford Ln
- 849 Jackson St
- 821 Jackson St
- 843 Jackson St
- 287 Bradford Ln
- 853 Jackson St
- 819 Jackson St
- 855 Jackson St

