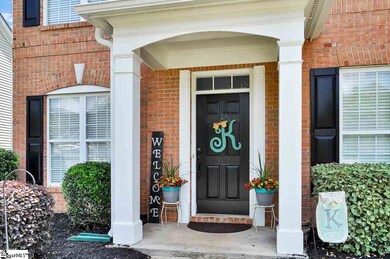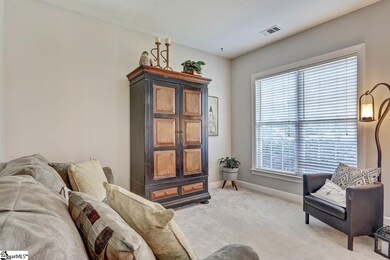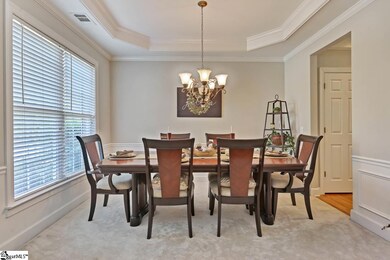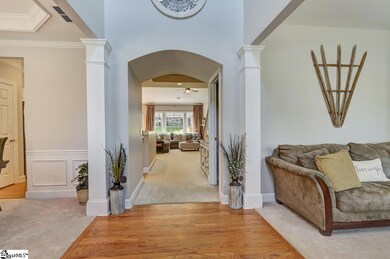
Estimated Value: $523,316 - $572,000
Highlights
- Open Floorplan
- Traditional Architecture
- Wood Flooring
- Buena Vista Elementary School Rated A
- Cathedral Ceiling
- Main Floor Primary Bedroom
About This Home
As of July 2019Beautiful Eastside home with master on main. This 3 bedroom, 2.5 bath home with an office and loft (office with French doors is being used as a 4th bedroom) is a must see. Formal dining room, formal living room and an open kitchen make this floor plan function well. The kitchen has been updated with granite counter-tops with a leather finish, back-splash, stainless appliances and plenty of counter space for the cook in the family. The open great room has 2 story ceilings, a wall of windows and a gas log fireplace. The master suite is on the main level and the master bath has been recently renovated with double vanities, shiplap, flooring and a separate shower and soaking tub. There are 2 oversized bedrooms upstairs with an office space with French doors that is currently being used as a 4th bedroom. There is also a 15x10 loft area. The entire house has new paint and the landscaping has been updated, new roof 2018 and new fence 2017. The backyard is private with a fenced yard and trees.
Home Details
Home Type
- Single Family
Est. Annual Taxes
- $1,642
Year Built
- 2002
Lot Details
- 0.28 Acre Lot
- Fenced Yard
- Level Lot
- Few Trees
HOA Fees
- $65 Monthly HOA Fees
Parking
- 2 Car Attached Garage
Home Design
- Traditional Architecture
- Brick Exterior Construction
- Slab Foundation
- Composition Roof
- Vinyl Siding
Interior Spaces
- 2,848 Sq Ft Home
- 3,000-3,199 Sq Ft Home
- 2-Story Property
- Open Floorplan
- Tray Ceiling
- Smooth Ceilings
- Cathedral Ceiling
- Ceiling Fan
- Gas Log Fireplace
- Window Treatments
- Two Story Entrance Foyer
- Great Room
- Living Room
- Breakfast Room
- Dining Room
- Home Office
- Loft
- Storage In Attic
- Fire and Smoke Detector
Kitchen
- Free-Standing Electric Range
- Built-In Microwave
- Dishwasher
- Granite Countertops
- Disposal
Flooring
- Wood
- Carpet
- Ceramic Tile
Bedrooms and Bathrooms
- 3 Bedrooms | 1 Primary Bedroom on Main
- Walk-In Closet
- Primary Bathroom is a Full Bathroom
- 2.5 Bathrooms
- Garden Bath
- Separate Shower
Laundry
- Laundry Room
- Laundry on main level
Outdoor Features
- Patio
- Front Porch
Utilities
- Multiple cooling system units
- Central Air
- Multiple Heating Units
- Heating System Uses Natural Gas
- Underground Utilities
- Gas Water Heater
Listing and Financial Details
- Tax Lot 46
Community Details
Overview
- Goldsmith Pm 297 4970 HOA
- Ascot Area 22 Subdivision
- Mandatory home owners association
Recreation
- Community Playground
- Community Pool
Ownership History
Purchase Details
Home Financials for this Owner
Home Financials are based on the most recent Mortgage that was taken out on this home.Purchase Details
Home Financials for this Owner
Home Financials are based on the most recent Mortgage that was taken out on this home.Purchase Details
Similar Homes in Greer, SC
Home Values in the Area
Average Home Value in this Area
Purchase History
| Date | Buyer | Sale Price | Title Company |
|---|---|---|---|
| Duriez Nicolas F | $339,900 | None Available | |
| Keller Craig J | $240,000 | -- | |
| Mancil David Michael | $229,920 | -- |
Mortgage History
| Date | Status | Borrower | Loan Amount |
|---|---|---|---|
| Open | Duriez Nicolas F | $269,900 | |
| Previous Owner | Keller Stephanie M | $217,600 | |
| Previous Owner | Keller Craig J | $235,653 |
Property History
| Date | Event | Price | Change | Sq Ft Price |
|---|---|---|---|---|
| 07/01/2019 07/01/19 | Sold | $339,900 | 0.0% | $113 / Sq Ft |
| 05/13/2019 05/13/19 | For Sale | $339,900 | -- | $113 / Sq Ft |
Tax History Compared to Growth
Tax History
| Year | Tax Paid | Tax Assessment Tax Assessment Total Assessment is a certain percentage of the fair market value that is determined by local assessors to be the total taxable value of land and additions on the property. | Land | Improvement |
|---|---|---|---|---|
| 2024 | $2,172 | $13,690 | $1,840 | $11,850 |
| 2023 | $2,172 | $13,690 | $1,840 | $11,850 |
| 2022 | $1,862 | $12,700 | $1,840 | $10,860 |
| 2021 | $1,863 | $12,700 | $1,840 | $10,860 |
| 2020 | $1,974 | $12,700 | $1,840 | $10,860 |
| 2019 | $1,535 | $10,020 | $1,700 | $8,320 |
| 2018 | $1,642 | $10,020 | $1,700 | $8,320 |
| 2017 | $1,627 | $10,020 | $1,700 | $8,320 |
| 2016 | $1,551 | $250,400 | $42,500 | $207,900 |
| 2015 | $1,531 | $250,400 | $42,500 | $207,900 |
| 2014 | $1,404 | $229,720 | $52,000 | $177,720 |
Agents Affiliated with this Home
-
Mary Jo Ann Grisham

Seller's Agent in 2019
Mary Jo Ann Grisham
Keller Williams Grv Upst
(864) 234-7500
23 in this area
76 Total Sales
-
Lora Pfohl

Buyer's Agent in 2019
Lora Pfohl
Coldwell Banker Caine/Williams
(864) 313-2235
6 in this area
48 Total Sales
Map
Source: Greater Greenville Association of REALTORS®
MLS Number: 1392167
APN: 0534.33-01-046.00
- 332 Ascot Ridge Ln
- 3 Treyburn Ct
- 105 Belfrey Dr
- 203 Barrington Park Dr
- 106 Plum Mill Ct
- 505 Sugar Mill Rd
- 20 Pristine Dr
- 111 Farm Valley Ct
- 102 Sugar Mill Way
- 108 Tarleton Way
- 223 E Shallowstone Rd
- 108 Hancock Ln
- 708 Sugar Mill Rd
- 1 Rugosa Way
- 431 Clare Bank Dr
- 110 Saratoga Dr
- 604 Glassyrock Ct
- 213 Bell Heather Ln
- 35 Cedar Rock Dr
- 207 Bell Heather Ln
- 312 Ascot Ridge Ln
- 314 Ascot Ridge Ln
- 310 Ascot Ridge Ln
- 316 Ascot Ridge Ln
- 204 Belfrey Dr
- 308 Ascot Ridge Ln
- 200 Belfrey Dr
- 318 Ascot Ridge Ln
- 315 Ascot Ridge Ln
- 305 Ascot Ridge Ln
- 300 Belfrey Dr
- 120 Belfrey Dr
- 320 Ascot Ridge Ln
- 306 Ascot Ridge Ln
- 15 Landstone Ct
- 17 Landstone Ct
- 304 Ascot Ridge Ln
- 10 Steeple Ridge Ct
- 322 Ascot Ridge Ln
- 12 Steeple Ridge Ct






