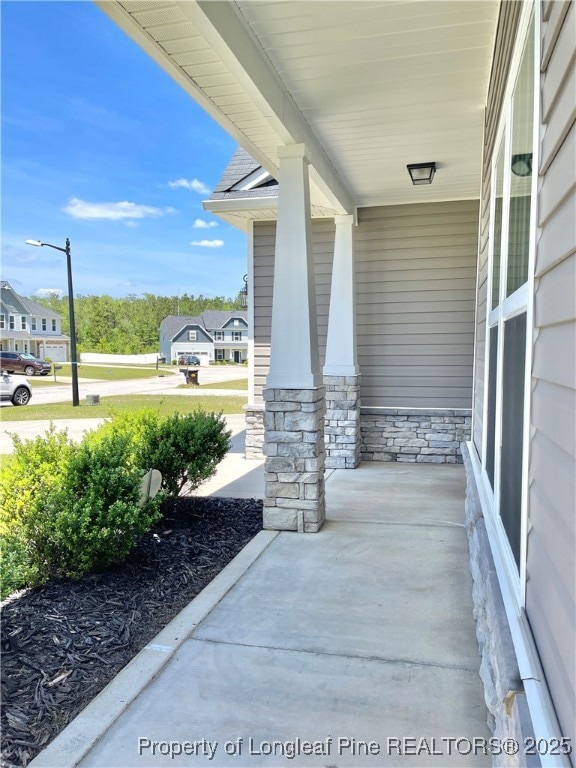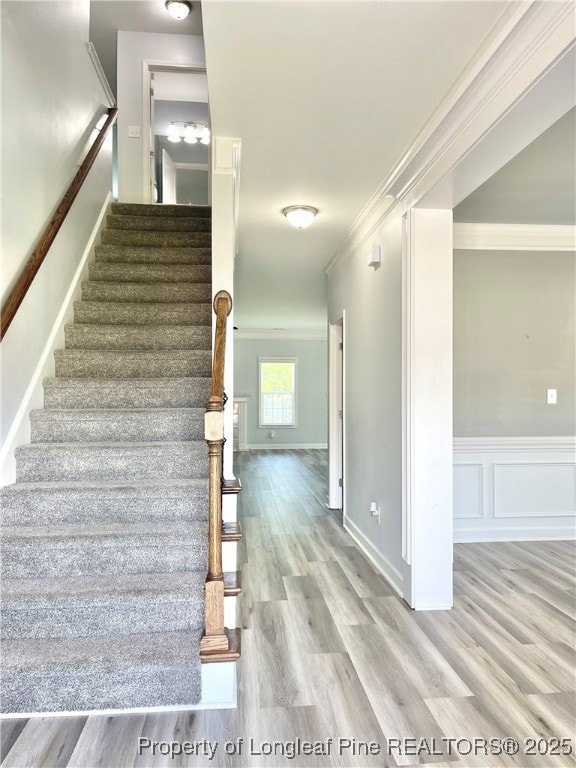312 Bandana Way Cameron, NC 28326
Highlights
- Fitness Center
- Backs to Trees or Woods
- Granite Countertops
- Clubhouse
- Main Floor Primary Bedroom
- Community Pool
About This Home
Available 6/1 - Welcome to your next home! This spacious 4-bedroom, 3.5-bath home with a bonus room offers a bright, open layout perfect for comfortable living. The main floor features a sunny dining room, a well-equipped kitchen with breakfast nook, granite countertops, stainless steel appliances, a pantry, and a large island. The cozy living room includes a fireplace, and the primary suite is conveniently located on the first floor with a private bath. You’ll also find a laundry room and a half bath.Upstairs includes three carpeted bedrooms, two full bathrooms, and a generous bonus room—perfect for a home office or playroom. Enjoy the outdoors with a covered patio, fenced yard, mature trees for privacy, and a large storage shed. Pets considered with approval.Located near Fort Bragg, Fayetteville, and Sanford with easy access to surrounding areas. Schedule a showing today!
Home Details
Home Type
- Single Family
Est. Annual Taxes
- $2,157
Year Built
- Built in 2016
Lot Details
- 0.41 Acre Lot
- Cul-De-Sac
- Privacy Fence
- Back Yard Fenced
- Backs to Trees or Woods
- Property is in good condition
Parking
- 2 Car Attached Garage
Home Design
- Slab Foundation
- Vinyl Siding
Interior Spaces
- 2,668 Sq Ft Home
- 2-Story Property
- Tray Ceiling
- Ceiling Fan
- Factory Built Fireplace
- Gas Log Fireplace
- Blinds
- Formal Dining Room
Kitchen
- Breakfast Area or Nook
- Range
- Microwave
- Dishwasher
- Kitchen Island
- Granite Countertops
Flooring
- Carpet
- Vinyl
Bedrooms and Bathrooms
- 4 Bedrooms
- Primary Bedroom on Main
- Walk-In Closet
- Double Vanity
- Garden Bath
- Separate Shower
Laundry
- Laundry on main level
- Washer and Dryer Hookup
Home Security
- Home Security System
- Fire and Smoke Detector
Outdoor Features
- Covered patio or porch
- Outdoor Storage
- Playground
Schools
- Harnett Co Schools Elementary School
- Overhills Middle School
- Overhills Senior High School
Utilities
- Zoned Heating
- Heat Pump System
Listing and Financial Details
- Security Deposit $2,300
- Property Available on 6/1/25
- Assessor Parcel Number 9595517820
Community Details
Overview
- Property has a Home Owners Association
- Lexington Plantation Subdivision
Amenities
- Clubhouse
Recreation
- Fitness Center
- Community Pool
Map
Source: Longleaf Pine REALTORS®
MLS Number: 741911
APN: 09956515 0282 17
- 38 Steeple Ridge
- 51 Steeple Ridge
- 67 Steeple Ridge
- 276 Steeple Ridge
- 368 Steeple Ridge
- 319 Pittfield Run
- 42 Waverly (Lot 404) Way
- 115 White Doe Crossing
- 81 Artillery Ln
- 36 White Doe Crossing
- 252 Steeple Ridge
- 238 Steeple Ridge
- 120 Steeple Ridge
- 136 Steeple Ridge
- 104 Steeple Ridge
- 194 Steeple Ridge
- 178 Steeple Ridge







