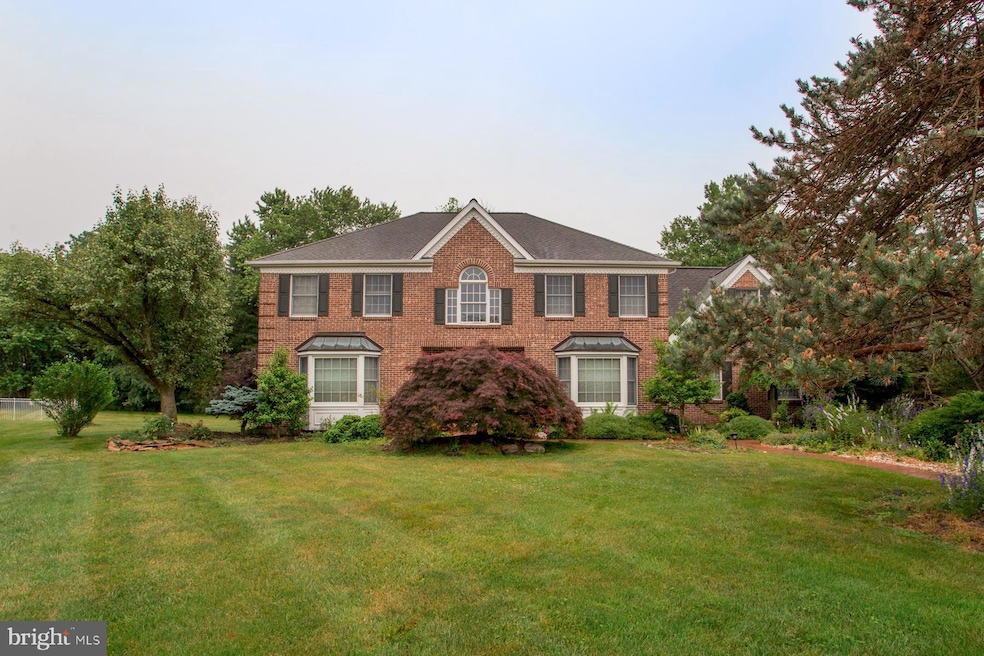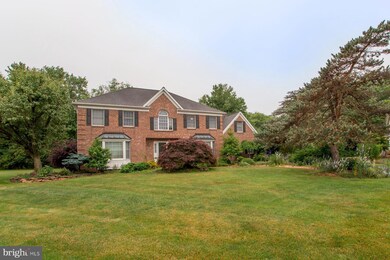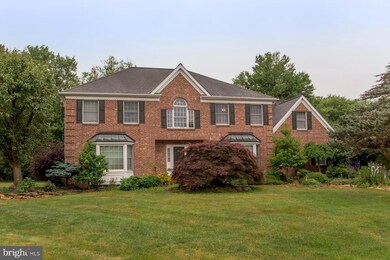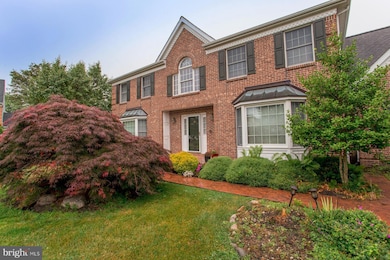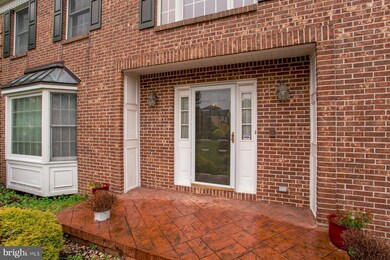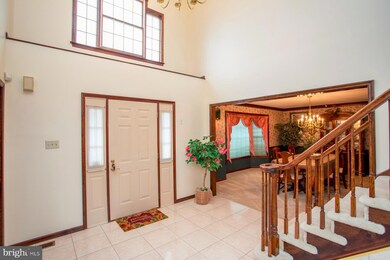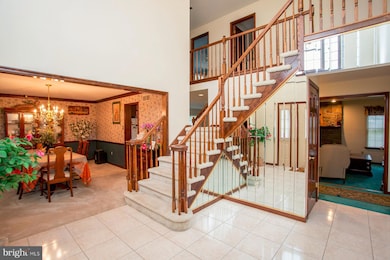
312 Bless Cir Richboro, PA 18954
Estimated payment $6,269/month
Highlights
- Dual Staircase
- Colonial Architecture
- No HOA
- Council Rock High School - South Rated A
- Traditional Floor Plan
- Upgraded Countertops
About This Home
Welcome to this stunning single home located in the heart of Richboro, highly sought after for its prestigious Council Rock School District. As you approach, you'll be greeted by a new driveway (2years old) and a two-car garage. Step inside to an impressive foyer with soaring two-story ceilings and a graceful turn staircase. To either side, you'll find a tastefully adorned living room and dining room featuring crown molding.The spacious kitchen boasts elegant granite countertops, an island, a breakfast area, and a generous pantry with access to a beautiful sun-room. The sun-room, with its tile floors, vaulted ceilings, and ample windows, floods the space with natural light and provides a seamless connection to the inviting back patio. Opening up from the sun-room is the cozy family room, complete with a fireplace.The main level also offers a convenient first-floor office, a laundry room, and a powder room. Upstairs, the primary suite awaits, featuring a large sitting room and an attached primary bathroom with tile floors, a walk-in shower, a Jacuzzi tub, and a double sink vanity. Three additional spacious bedrooms and a hall bathroom with a double sink vanity and tub shower complete the second floor.The home also boasts a vast unfinished basement, offering endless possibilities for customization and expansion. This remarkable property is sure to capture the attention of homebuyers seeking an exceptional residence in this highly desirable area.
Home Details
Home Type
- Single Family
Est. Annual Taxes
- $11,424
Year Built
- Built in 1990
Parking
- 2 Car Direct Access Garage
Home Design
- Colonial Architecture
- Frame Construction
- Shingle Roof
- Concrete Perimeter Foundation
Interior Spaces
- 3,804 Sq Ft Home
- Property has 2 Levels
- Traditional Floor Plan
- Dual Staircase
- Chair Railings
- Ceiling Fan
- Recessed Lighting
- Stone Fireplace
- Vinyl Clad Windows
- Six Panel Doors
- Formal Dining Room
- Finished Basement
- Laundry in Basement
- Intercom
Kitchen
- Eat-In Kitchen
- Electric Oven or Range
- Built-In Range
- Built-In Microwave
- Freezer
- Dishwasher
- Kitchen Island
- Upgraded Countertops
Flooring
- Carpet
- Ceramic Tile
Bedrooms and Bathrooms
- 4 Main Level Bedrooms
- En-Suite Bathroom
- Walk-In Closet
- Bathtub with Shower
- Walk-in Shower
Laundry
- Laundry on main level
- Dryer
- Washer
Utilities
- Forced Air Heating and Cooling System
- Cooling System Utilizes Natural Gas
- 200+ Amp Service
- Electric Water Heater
Additional Features
- Exterior Lighting
- Property is zoned AR
Community Details
- No Home Owners Association
- Sheffield Gate Subdivision
Listing and Financial Details
- Tax Lot 100
- Assessor Parcel Number 31-077-100
Map
Home Values in the Area
Average Home Value in this Area
Tax History
| Year | Tax Paid | Tax Assessment Tax Assessment Total Assessment is a certain percentage of the fair market value that is determined by local assessors to be the total taxable value of land and additions on the property. | Land | Improvement |
|---|---|---|---|---|
| 2024 | $11,329 | $58,820 | $9,240 | $49,580 |
| 2023 | $10,678 | $58,820 | $9,240 | $49,580 |
| 2022 | $10,580 | $58,820 | $9,240 | $49,580 |
| 2021 | $10,245 | $58,820 | $9,240 | $49,580 |
| 2020 | $10,015 | $58,820 | $9,240 | $49,580 |
| 2019 | $9,586 | $58,820 | $9,240 | $49,580 |
| 2018 | $9,415 | $58,820 | $9,240 | $49,580 |
| 2017 | $9,052 | $58,820 | $9,240 | $49,580 |
| 2016 | $9,052 | $58,820 | $9,240 | $49,580 |
| 2015 | -- | $58,820 | $9,240 | $49,580 |
| 2014 | -- | $58,820 | $9,240 | $49,580 |
Property History
| Date | Event | Price | Change | Sq Ft Price |
|---|---|---|---|---|
| 04/19/2025 04/19/25 | Pending | -- | -- | -- |
| 04/09/2025 04/09/25 | Price Changed | $949,900 | -0.4% | $250 / Sq Ft |
| 03/07/2025 03/07/25 | For Sale | $954,000 | -- | $251 / Sq Ft |
Purchase History
| Date | Type | Sale Price | Title Company |
|---|---|---|---|
| Deed | $330,000 | -- | |
| Deed | $325,000 | -- |
Mortgage History
| Date | Status | Loan Amount | Loan Type |
|---|---|---|---|
| Open | $175,000 | No Value Available |
Similar Homes in Richboro, PA
Source: Bright MLS
MLS Number: PABU2089562
APN: 31-077-100
- 497 Golden Gate Dr
- 61 Legacy Oaks Dr Unit 62
- 29 Legacy Oaks Dr Unit 44
- 34 Jasons Way
- 44 Paisley Rd
- 11 Candace Ct
- 105 Edwards Dr
- 20 Titus Ct
- 78 Livery Dr
- 9 Dartmouth Ln
- 79 W Norton Dr
- 55 W Windrose Dr
- 216 Cecelia Acres Dr
- 214 Cecelia Acres Dr
- 389 Hatboro Rd
- 158 Merry Dell Dr
- 125 Merry Dell Dr
- 46 Kings Ln
- 33 Bryan Dr
- 371 N 2nd Street Pike
