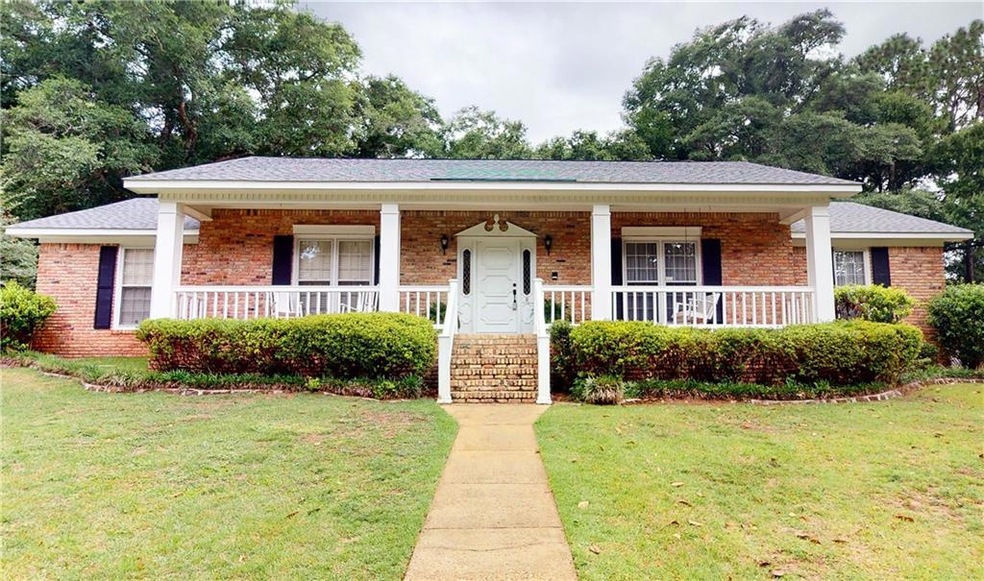
312 Brandy Run Rd W Mobile, AL 36608
Westhill NeighborhoodHighlights
- 0.59 Acre Lot
- Ranch Style House
- Beamed Ceilings
- Vaulted Ceiling
- Wood Flooring
- Formal Dining Room
About This Home
As of February 2025Front porch sitting at its best in this lush neighborhood full of beautiful Oaks and gas lanterns on the street. This beautiful solid brick home is a 4/3/1 home and has been very well maintained. Some bathrooms have been updated. The roof is 2018 and the HVAC system is 2019. Nice concrete driveway with ample parking in the back of the house. Make your appointment today!
Last Agent to Sell the Property
L L B & B, Inc. License #125235 Listed on: 06/20/2023
Home Details
Home Type
- Single Family
Est. Annual Taxes
- $1,369
Year Built
- Built in 1977
Lot Details
- 0.59 Acre Lot
- Lot Dimensions are 217x49x27x237x157
- Chain Link Fence
- Sloped Lot
- Back and Front Yard
HOA Fees
- $21 Monthly HOA Fees
Home Design
- Ranch Style House
- Slab Foundation
- Shingle Roof
- Four Sided Brick Exterior Elevation
Interior Spaces
- 2,486 Sq Ft Home
- Bookcases
- Beamed Ceilings
- Vaulted Ceiling
- Ceiling Fan
- Gas Log Fireplace
- Entrance Foyer
- Family Room with Fireplace
- Living Room
- Formal Dining Room
- Pull Down Stairs to Attic
Kitchen
- Electric Oven
- Electric Cooktop
- Dishwasher
- Laminate Countertops
- Disposal
Flooring
- Wood
- Carpet
- Laminate
- Ceramic Tile
Bedrooms and Bathrooms
- 4 Main Level Bedrooms
- Dual Closets
- Walk-In Closet
- Dual Vanity Sinks in Primary Bathroom
- Shower Only
Laundry
- Laundry Room
- Laundry on main level
Parking
- Attached Garage
- 2 Carport Spaces
- Parking Pad
- Parking Accessed On Kitchen Level
- Driveway
Outdoor Features
- Front Porch
Schools
- Er Dickson Elementary School
- Cl Scarborough Middle School
- Murphy High School
Utilities
- Central Air
- Heating System Uses Natural Gas
- Gas Water Heater
- Phone Available
- Cable TV Available
Community Details
- Ridgefield Property Owners Association
- Ridgefield Subdivision
Listing and Financial Details
- Tax Lot 25
- Assessor Parcel Number 2805213001020
Ownership History
Purchase Details
Home Financials for this Owner
Home Financials are based on the most recent Mortgage that was taken out on this home.Purchase Details
Home Financials for this Owner
Home Financials are based on the most recent Mortgage that was taken out on this home.Purchase Details
Similar Homes in Mobile, AL
Home Values in the Area
Average Home Value in this Area
Purchase History
| Date | Type | Sale Price | Title Company |
|---|---|---|---|
| Warranty Deed | $359,625 | None Listed On Document | |
| Warranty Deed | $337,500 | Delta South Title | |
| Deed | $75,000 | -- |
Mortgage History
| Date | Status | Loan Amount | Loan Type |
|---|---|---|---|
| Open | $323,663 | New Conventional | |
| Previous Owner | $327,375 | New Conventional |
Property History
| Date | Event | Price | Change | Sq Ft Price |
|---|---|---|---|---|
| 02/26/2025 02/26/25 | Sold | $359,625 | 0.0% | $142 / Sq Ft |
| 01/24/2025 01/24/25 | Pending | -- | -- | -- |
| 01/24/2025 01/24/25 | For Sale | $359,625 | +6.6% | $142 / Sq Ft |
| 09/25/2023 09/25/23 | Sold | $337,500 | -0.7% | $136 / Sq Ft |
| 08/19/2023 08/19/23 | Pending | -- | -- | -- |
| 08/18/2023 08/18/23 | Price Changed | $340,000 | -5.6% | $137 / Sq Ft |
| 06/20/2023 06/20/23 | For Sale | $360,000 | -- | $145 / Sq Ft |
Tax History Compared to Growth
Tax History
| Year | Tax Paid | Tax Assessment Tax Assessment Total Assessment is a certain percentage of the fair market value that is determined by local assessors to be the total taxable value of land and additions on the property. | Land | Improvement |
|---|---|---|---|---|
| 2024 | $4,298 | $33,760 | $7,500 | $26,260 |
| 2023 | $4,298 | $50,080 | $15,000 | $35,080 |
| 2022 | $1,369 | $24,730 | $7,500 | $17,230 |
| 2021 | $1,270 | $22,990 | $7,500 | $15,490 |
| 2020 | $1,270 | $22,990 | $7,500 | $15,490 |
| 2019 | $1,270 | $23,000 | $7,500 | $15,500 |
| 2018 | $1,283 | $23,220 | $0 | $0 |
| 2017 | $1,270 | $23,000 | $0 | $0 |
| 2016 | $1,283 | $23,220 | $0 | $0 |
| 2013 | $1,251 | $20,420 | $0 | $0 |
Agents Affiliated with this Home
-
Kim Klyce

Seller's Agent in 2025
Kim Klyce
Roberts Brothers TREC
(251) 447-6525
4 in this area
62 Total Sales
-
Kelly McGinley

Seller's Agent in 2023
Kelly McGinley
L L B & B, Inc.
(251) 490-7826
1 in this area
63 Total Sales
-
Lindsay Grandquest

Buyer's Agent in 2023
Lindsay Grandquest
Wellhouse Real Estate West LLC
(251) 753-9228
1 in this area
175 Total Sales
Map
Source: Gulf Coast MLS (Mobile Area Association of REALTORS®)
MLS Number: 7233884
APN: 28-05-21-3-001-020
- 429 Evergreen Rd
- 6105 Brandy Run Rd S
- 211 West Dr Unit 11
- 6143 Pherin Woods Ct
- 6000 Shenandoah Rd N
- 0 Pherin Woods Ct Unit 23 364586
- 620 Shenandoah Rd W
- 5925 Eastridge Place
- 601 Willow Brook Run E
- 6401 Cedar Bend Ct Unit 6
- 213 East Dr
- 270 Hillcrest Rd Unit 405
- 5901 Eastridge Place
- 6558 Airport Blvd
- 6438 Cedar Bend Ct
- 772 Louise Ave
- 258 Suffolk Rd
- 6513 Cedar Bend Ct Unit B
- 656 Falls Church Rd
- 501 Huntleigh Way
