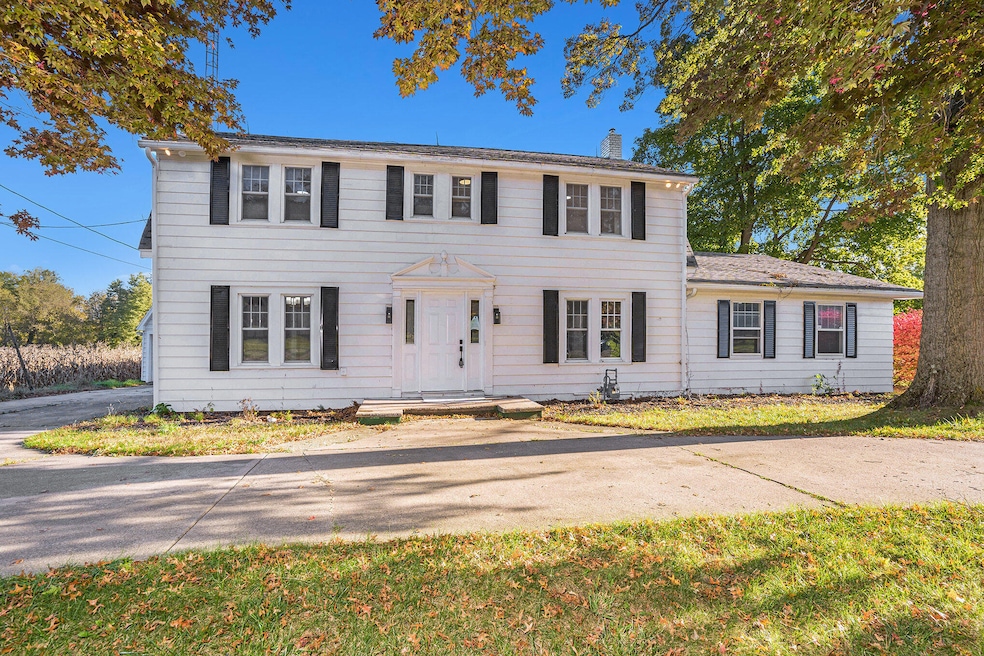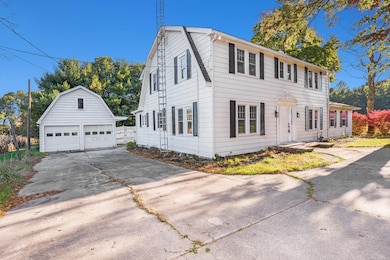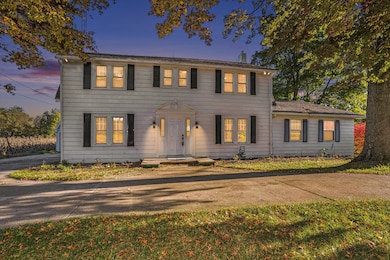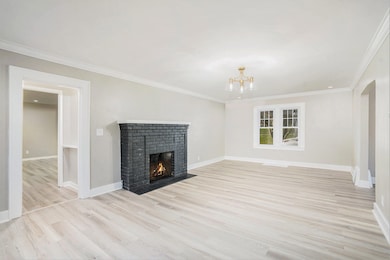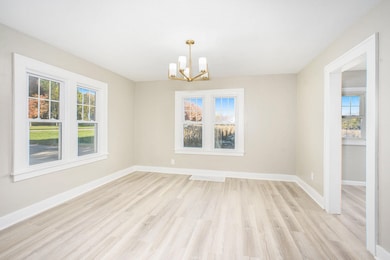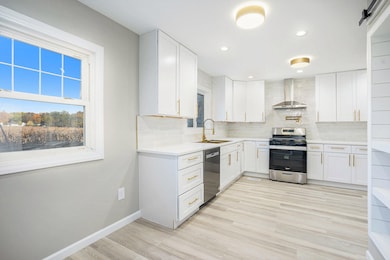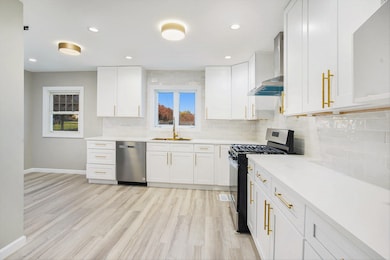312 Bristol Ave Middlebury, IN 46540
Estimated payment $2,635/month
Highlights
- In Ground Pool
- Views of Trees
- No HOA
- Middlebury Elementary School Rated A-
- Wood Flooring
- Double Convection Oven
About This Home
Completely updated Middlebury Landmark beauty, walkable to downtown! Over 3500 square feet. 4-Bedroom Colonial with first-floor primary suite. This home is built for entertaining. The first floor offers a completely updated kitchen, with room for a table. New cabinets, counters, fixtures, and stainless steel appliances. Tremendous dining and living room spaces to host any event. The first-floor primary suite offers a massive bedroom and a custom, updated bathroom. Beds 2-4, all can fit most any layout. Very spacious rooms with excellent closet space, and hardwood floors. The basement features a giant family room space with a bar, a separate game room area, and a huge storage/mechanical space. Exterior has an in ground pool, 3.5 car garage, roughed in for heat and Plumbing. Many recent updates including kitchen cabinetry with double convection oven, windows, flooring, roof, pool fence, high efficiency furnace and AC, water heater, softener, window treatments, solar pool heater. This home was built in 1932, i and is located on scenic CR 8 near Krider Gardens and the Pumpkinvine Trail. The pool table in the basement stays.
Listing Agent
Baird & Warner Res. Sales Inc. License #RB23000116 Listed on: 10/30/2025

Home Details
Home Type
- Single Family
Est. Annual Taxes
- $3,416
Year Built
- Built in 1932
Lot Details
- 0.5 Acre Lot
- Partially Fenced Property
- Landscaped
Parking
- 3.5 Car Detached Garage
Property Views
- Trees
- Rural
- Neighborhood
Interior Spaces
- 2-Story Property
- Living Room with Fireplace
- Dining Room
- Fire and Smoke Detector
- Basement
Kitchen
- Country Kitchen
- Double Convection Oven
- Dishwasher
Flooring
- Wood
- Carpet
- Tile
- Vinyl
Bedrooms and Bathrooms
- 4 Bedrooms
Laundry
- Laundry Room
- Laundry on main level
- Washer and Gas Dryer Hookup
Outdoor Features
- In Ground Pool
- Screened Patio
Schools
- Northridge High School
Utilities
- Forced Air Heating and Cooling System
Community Details
- No Home Owners Association
- Middlebury Subdivision
Listing and Financial Details
- Assessor Parcel Number 200810176001000035
Map
Home Values in the Area
Average Home Value in this Area
Tax History
| Year | Tax Paid | Tax Assessment Tax Assessment Total Assessment is a certain percentage of the fair market value that is determined by local assessors to be the total taxable value of land and additions on the property. | Land | Improvement |
|---|---|---|---|---|
| 2024 | $3,604 | $341,600 | $20,200 | $321,400 |
| 2022 | $2,415 | $289,700 | $20,200 | $269,500 |
| 2021 | $2,882 | $260,900 | $20,200 | $240,700 |
| 2020 | $2,415 | $219,100 | $20,200 | $198,900 |
| 2019 | $2,362 | $215,100 | $20,200 | $194,900 |
| 2018 | $2,086 | $190,700 | $20,200 | $170,500 |
| 2017 | $2,280 | $208,000 | $20,200 | $187,800 |
| 2016 | $2,243 | $202,300 | $20,200 | $182,100 |
| 2014 | $2,075 | $186,300 | $20,200 | $166,100 |
| 2013 | $2,103 | $186,300 | $20,200 | $166,100 |
Property History
| Date | Event | Price | List to Sale | Price per Sq Ft | Prior Sale |
|---|---|---|---|---|---|
| 10/30/2025 10/30/25 | For Sale | $444,900 | +111.9% | $122 / Sq Ft | |
| 05/01/2013 05/01/13 | Sold | $210,000 | -12.5% | $58 / Sq Ft | View Prior Sale |
| 02/28/2013 02/28/13 | Pending | -- | -- | -- | |
| 12/07/2012 12/07/12 | For Sale | $239,900 | -- | $66 / Sq Ft |
Purchase History
| Date | Type | Sale Price | Title Company |
|---|---|---|---|
| Quit Claim Deed | -- | None Listed On Document | |
| Quit Claim Deed | -- | None Listed On Document | |
| Sheriffs Deed | $218,000 | None Listed On Document | |
| Deed | $210,000 | -- | |
| Warranty Deed | -- | None Available | |
| Contract Of Sale | $224,000 | Meridian Title Corp |
Mortgage History
| Date | Status | Loan Amount | Loan Type |
|---|---|---|---|
| Previous Owner | $206,196 | FHA | |
| Previous Owner | $218,000 | Seller Take Back |
Source: Northwest Indiana Association of REALTORS®
MLS Number: 830124
APN: 20-08-10-176-001.000-035
- 214 Krider Dr
- 510 Crystal Valley Dr
- 200 E Berry St
- 622 Bristol Ave
- 525 S Main St
- 510 Caprice Dr
- 54795 Winding River Dr
- 1011 Spring Arbor Dr
- 12837 Spoonbill Ct
- 824 Spring Meadow Farm Dr
- 607 Claudia Ln
- 1004 Hidden Meadow Ln
- 56085 Cr 33
- 11306 Fishers Pond
- 53982 Midnight Star
- 53407 County Road 39
- 12454 Stoney Dr
- 10451 Cottage Grove Dr
- 52610 County Road 39
- 57767 County Road 31
- 204 E Spring St
- 1305 W Vistula St
- 412 E Jefferson St Unit 412-3 E Jefferson St
- 1401 Park 33 Blvd
- 121 W Washington St Unit B2
- 1408 Kentfield Way Unit 2
- 1306 Cedarbrook Ct
- 1829 Manor Haus Ct Unit 1
- 1833 Manor Haus Ct Unit 1
- 22538 Pine Arbor Dr
- 1854 Westplains Dr
- 1227 Briarwood Blvd
- 1006 S Indiana Ave
- 2801 Toledo Rd
- 488 Florence Rd
- 3530 E Lake Dr N
- 1100 Clarinet Blvd W
- 2122 E Bristol St
- 2002 Raintree Dr
- 2001 Sugar Maple Ln
