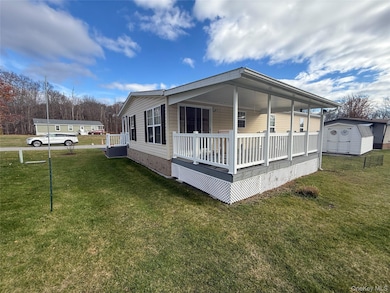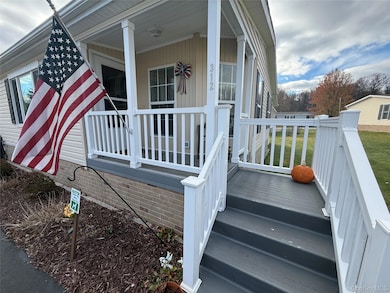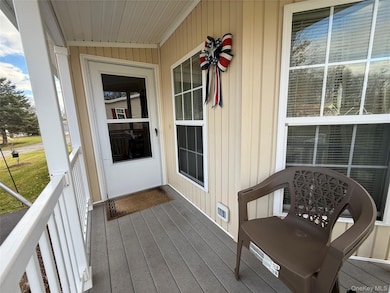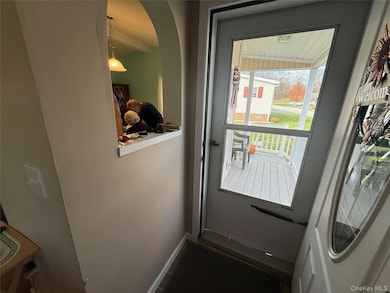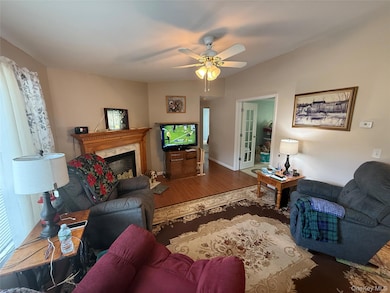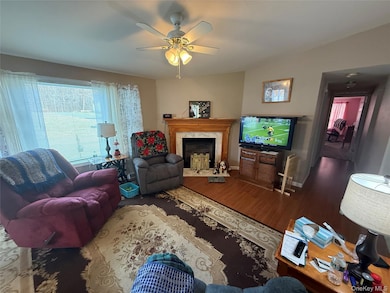312 Brittany Terrace Unit 312 Rock Tavern, NY 12575
Estimated payment $2,024/month
Highlights
- Active Adult
- Covered Patio or Porch
- Eat-In Kitchen
- Deck
- Formal Dining Room
- Walk-In Closet
About This Home
Come discover this beautifully maintained home where pride of ownership truly shines, offering exceptional one-level living in the desirable Brittany Terrace 55+ community of Rock Tavern. This bright and spacious 2–3 bedroom, 2-bath home features 1,568 sq ft of comfortable living space with a well-appointed kitchen boasting abundant cabinetry, ample counter space, maple cabinets, a cook-top island, double sink, breakfast nook, and a formal dining area. The semi–open layout flows into a warm and inviting living room with a gas fireplace and elegant mantle. The primary suite includes a walk-in shower, large walk-in closet, and double vanity, while an additional bedroom, a den with French doors (ideal as a third bedroom), and a full guest bath provide excellent versatility. Sliding doors off the breakfast nook lead to an oversized covered back deck—perfect for relaxing outdoors. Additional highlights include sheetrock throughout, central air, a covered front porch, laundry room with matching cabinetry, a storage shed, and paved driveway. Recent upgrades include a 1-month-old dishwasher, 1-year-old refrigerator and central air system, 2-year-old water heater and washer/dryer, and a 1-year-old microwave—simply move right in. Built in 2006, this home is bright, open, and welcoming, with community lake access and required board approval. Conveniently located just 60 miles from NYC with easy access to I-84, I-87, Route 17, Stewart Airport, Salisbury Mills train station, buses to NYC, shopping, dining, wineries, hiking, and more—this home offers the perfect blend of comfort, convenience, and Hudson Valley charm.
Listing Agent
Howard Hanna Rand Realty Brokerage Phone: 845-562-0050 License #10401204890 Listed on: 11/24/2025

Property Details
Home Type
- Co-Op
Year Built
- Built in 2006
Lot Details
- Level Lot
HOA Fees
- $648 Monthly HOA Fees
Home Design
- Frame Construction
Interior Spaces
- 1,568 Sq Ft Home
- 1-Story Property
- Ceiling Fan
- Gas Fireplace
- Formal Dining Room
Kitchen
- Eat-In Kitchen
- Oven
- Gas Cooktop
- Microwave
- Dishwasher
- Kitchen Island
Flooring
- Carpet
- Linoleum
Bedrooms and Bathrooms
- 3 Bedrooms
- En-Suite Primary Bedroom
- Walk-In Closet
- Bathroom on Main Level
- 2 Full Bathrooms
Laundry
- Laundry Room
- Washer and Dryer Hookup
Parking
- 2 Parking Spaces
- Driveway
Outdoor Features
- Deck
- Covered Patio or Porch
- Shed
Schools
- Little Britain Elementary School
- Washingtonville Middle School
- Washingtonville Senior High School
Utilities
- Forced Air Heating and Cooling System
- Heating System Uses Propane
Listing and Financial Details
- Assessor Parcel Number 334800-052-000-0001-018.200-0312
Community Details
Overview
- Active Adult
- Association fees include common area maintenance, trash
Pet Policy
- Pets Allowed
- Pet Size Limit
Map
Home Values in the Area
Average Home Value in this Area
Property History
| Date | Event | Price | List to Sale | Price per Sq Ft |
|---|---|---|---|---|
| 11/24/2025 11/24/25 | For Sale | $219,000 | -- | $140 / Sq Ft |
Source: OneKey® MLS
MLS Number: 937044
- 223 Brittany Terrace
- 128 Brittany Terrace Unit 128
- 10 Willys Ct
- 34 Melissa Ln
- 2 Melissa Ln
- 408 Bull Rd
- 59 Luthien Forrest Rd
- 257 Lake Rd
- 24 Hillcrest Dr
- 527 Toleman Rd
- 561 Toleman Rd
- 32 Valley Dr
- 106 Station Rd
- 62 Lakeside Dr
- 17 Carpenter Rd
- 168 Toleman Rd
- 106 Station Rd
- 106 Fox Hill Run
- 545 Shore Dr
- 67 Lake Rd
- 91 Toleman Rd Unit 1
- 10 Congress Dr
- 1000 Clark St
- 16 Highview Dr
- 1115 Balsam Dr
- 64 Orrs Mills Rd Unit A
- 38 Matthews Ln
- 41 Weathervane Dr Unit 10
- 1378 State Route 94
- 31 Moore Ln Unit 11
- 106 Cartwheel Ct Unit 23
- 17 Goshen Ave Unit 2
- 1 E Main St Unit 102
- 13 W Main St Unit 2A
- 0 Woodcock Mountain Dr Unit Lower
- 177 Riley Rd
- 1183 State Route 94
- 853 Little Britain Rd
- 14 Maurice Ln Unit 3
- 17 John St

