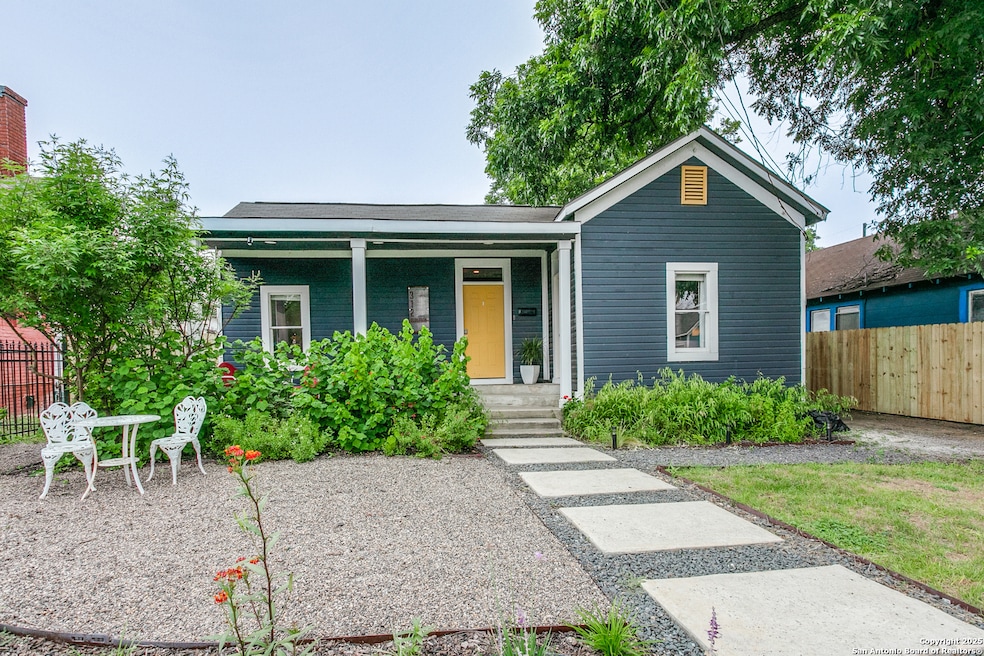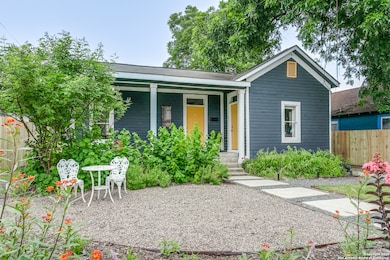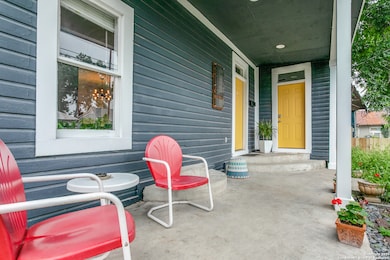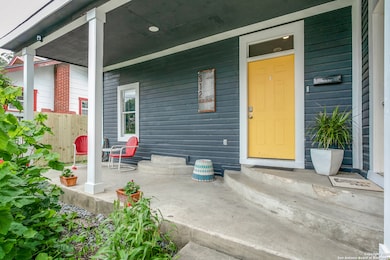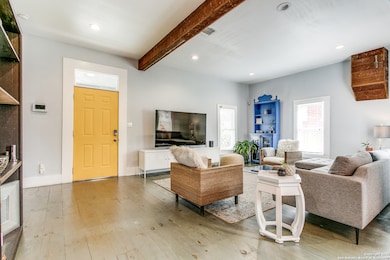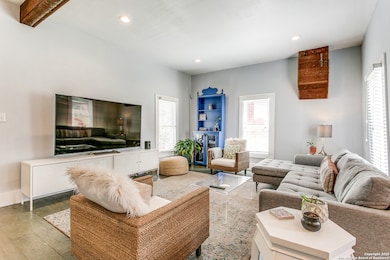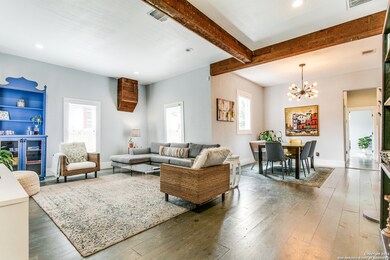312 Burleson San Antonio, TX 78202
Dignowity Hill NeighborhoodHighlights
- Deck
- Security System Owned
- Central Heating and Cooling System
- Wood Flooring
- Chandelier
- Ceiling Fan
About This Home
Fantastic 3-Bedroom, 2.5-Bathroom Home in Popular Dignowity Hill, Walking Distance to River Walk, Alamo, Parks, Restaurants, & Everything Downtown San Antonio Has to Offer! Charming Curb Appeal with Fence & Gated Entrance, Contemporary Exterior Styling & Colors, Inviting Covered Front Porch, & Mature Landscaping. Completely Renovated Interior Features Rich Hardwood Flooring, Exposed Beams in Ceiling, Neutral Paint Colors, Recessed Lighting, & Updated Fixtures. Chef's Kitchen Complete with Gas Cooking, Stainless Steel Appliances, & Granite Countertops. Spacious Primary Suite has Additional Sitting Area, Could Serve as Home Office or Exercise Space, Great Natural Light & French Doors to Backyard, Full Bathroom with Huge Walk-In Shower. Nicely-Sized Secondary Bedrooms & Full Bathroom with Tub/Shower. Half-Bathroom for Guests & Entertaining, Laundry Room with Washer/Dryer Included. Large Backyard with Low-Maintenance Landscaping & Privacy Fence. Extended Driveway with Gate for Off-Street Parking of 2 Vehicles. Pets Case-by-Case, Each Applicant Must Complete Separate Pet Application & Profile.
Home Details
Home Type
- Single Family
Est. Annual Taxes
- $10,301
Year Built
- Built in 1900
Lot Details
- 9,148 Sq Ft Lot
- Fenced
Home Design
- Composition Roof
- Roof Vent Fans
- Cedar
Interior Spaces
- 1,860 Sq Ft Home
- 1-Story Property
- Ceiling Fan
- Chandelier
- Window Treatments
- Wood Flooring
Kitchen
- Stove
- Disposal
Bedrooms and Bathrooms
- 3 Bedrooms
Laundry
- Dryer
- Washer
Home Security
- Security System Owned
- Fire and Smoke Detector
Outdoor Features
- Deck
Schools
- Bowden Elementary School
- Brackenrdg High School
Utilities
- Central Heating and Cooling System
- Gas Water Heater
Community Details
- Dignowity Hill Hist Dist Subdivision
Listing and Financial Details
- Rent includes noinc
- Assessor Parcel Number 005190240030
Map
Source: San Antonio Board of REALTORS®
MLS Number: 1879004
APN: 00519-024-0030
- 322 Lamar
- 1023 N Cherry St
- 603 Burleson
- 1118 N Olive St
- 619 Burleson
- 631 Burleson
- 503 Nolan
- 1011 Broadway St
- 1221 Broadway Unit 18-6
- 1221 Broadway
- 801 N Pine St
- 628 Sherman Unit 2
- 111 W Jones Ave
- 128 Sharer St
- 631 Muncey
- 1542 N Alamo St Unit 107
- 114 Oleander St
- 1542 N Alamo St
- 116 Oleander St
- 102 Buford
