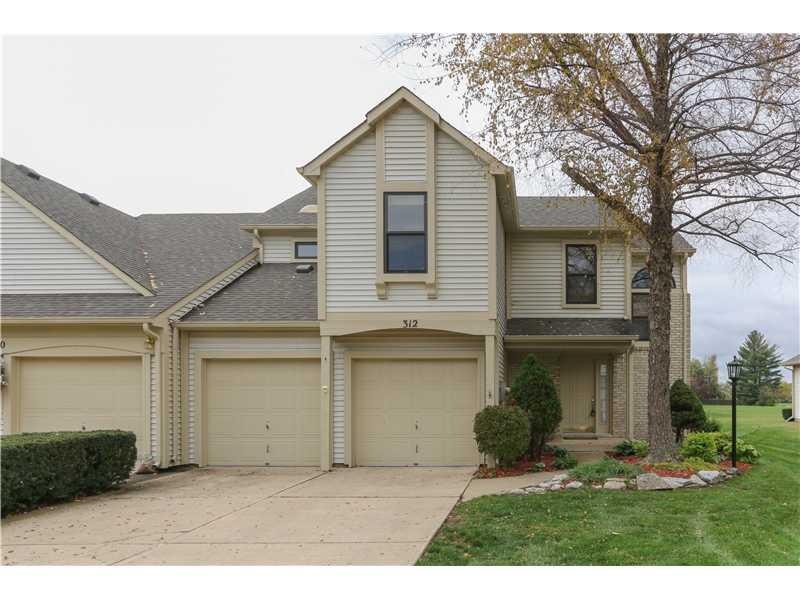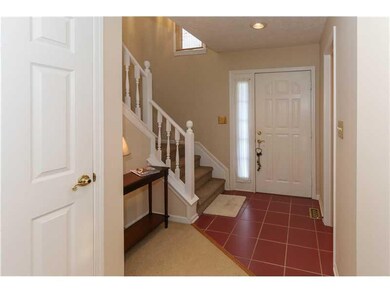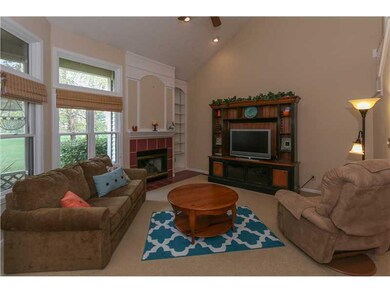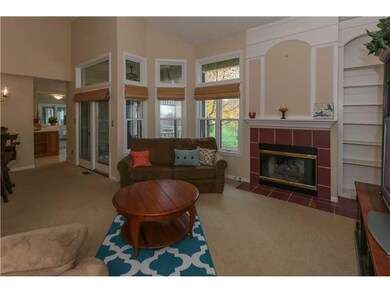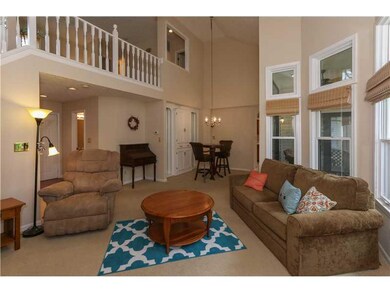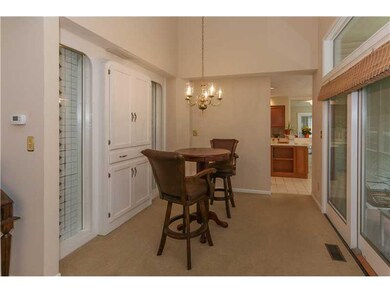
312 Carriage Ln Franklin, IN 46131
Estimated Value: $282,000 - $373,000
Highlights
- 1 Fireplace
- Forced Air Heating and Cooling System
- Garage
- Screened Patio
About This Home
As of April 2015Very nice updated condo in the heart of Franklin's Eastside in Quaint Neighborhood. Fresh paint, newer Corian countertops, new upstairs carpet and tile in master bath. Nice open plan with lots of natural light looking over screened in porch with private 15x13 deck with gas grill. Upstairs is a master bedroom w/ vaulted clgs, dual vanites, tub and sep shower and wic. Lg loft serves as office space/den. LR has 2 story clg w/ dining rm and built in cabinets. Great Low maintenance & Location!
Property Details
Home Type
- Condominium
Est. Annual Taxes
- $1,376
Year Built
- Built in 1989
Lot Details
- 4,792
Home Design
- Dryvit Stucco
Interior Spaces
- 2-Story Property
- 1 Fireplace
- Crawl Space
Bedrooms and Bathrooms
- 2 Bedrooms
Parking
- Garage
- Driveway
Outdoor Features
- Screened Patio
Utilities
- Forced Air Heating and Cooling System
- Heating System Uses Gas
- Gas Water Heater
Community Details
- Association fees include entrance common insurance lawncare maintenance
- Hillview Village Subdivision
Listing and Financial Details
- Assessor Parcel Number 410813042006000018
Ownership History
Purchase Details
Home Financials for this Owner
Home Financials are based on the most recent Mortgage that was taken out on this home.Purchase Details
Home Financials for this Owner
Home Financials are based on the most recent Mortgage that was taken out on this home.Purchase Details
Home Financials for this Owner
Home Financials are based on the most recent Mortgage that was taken out on this home.Similar Homes in Franklin, IN
Home Values in the Area
Average Home Value in this Area
Purchase History
| Date | Buyer | Sale Price | Title Company |
|---|---|---|---|
| Hedges Robert N | $245,000 | Denali Title | |
| Parish Jeff | -- | None Available | |
| Prather Sheryl A | -- | Investors Titlecorp |
Mortgage History
| Date | Status | Borrower | Loan Amount |
|---|---|---|---|
| Open | Hedges Robert N | $192,000 | |
| Previous Owner | Parish Jeff | $102,400 | |
| Previous Owner | Prather Sheryl A | $89,600 |
Property History
| Date | Event | Price | Change | Sq Ft Price |
|---|---|---|---|---|
| 04/24/2015 04/24/15 | Sold | $135,000 | -3.5% | $71 / Sq Ft |
| 04/12/2015 04/12/15 | Pending | -- | -- | -- |
| 12/01/2014 12/01/14 | Price Changed | $139,900 | -3.5% | $73 / Sq Ft |
| 10/24/2014 10/24/14 | Price Changed | $144,900 | -3.3% | $76 / Sq Ft |
| 08/22/2014 08/22/14 | For Sale | $149,900 | +33.8% | $79 / Sq Ft |
| 04/12/2012 04/12/12 | Sold | $112,000 | 0.0% | $59 / Sq Ft |
| 03/05/2012 03/05/12 | Pending | -- | -- | -- |
| 01/09/2012 01/09/12 | For Sale | $112,000 | -- | $59 / Sq Ft |
Tax History Compared to Growth
Tax History
| Year | Tax Paid | Tax Assessment Tax Assessment Total Assessment is a certain percentage of the fair market value that is determined by local assessors to be the total taxable value of land and additions on the property. | Land | Improvement |
|---|---|---|---|---|
| 2024 | $3,162 | $284,800 | $45,000 | $239,800 |
| 2023 | $2,704 | $243,900 | $24,000 | $219,900 |
| 2022 | $2,675 | $238,600 | $24,000 | $214,600 |
| 2021 | $2,119 | $190,200 | $24,000 | $166,200 |
| 2020 | $1,944 | $175,600 | $24,000 | $151,600 |
| 2019 | $1,854 | $167,700 | $17,000 | $150,700 |
| 2018 | $1,642 | $165,300 | $17,000 | $148,300 |
| 2017 | $1,631 | $163,100 | $17,000 | $146,100 |
| 2016 | $1,276 | $139,800 | $17,000 | $122,800 |
| 2014 | $1,278 | $127,800 | $16,000 | $111,800 |
| 2013 | $1,278 | $125,800 | $13,900 | $111,900 |
Agents Affiliated with this Home
-
Tanya Smythe

Seller's Agent in 2015
Tanya Smythe
Smythe & Co, Inc
(317) 412-0968
76 in this area
124 Total Sales
-
Christi Coffey

Seller's Agent in 2012
Christi Coffey
F.C. Tucker Company
(317) 694-0087
3 in this area
320 Total Sales
-
R
Seller Co-Listing Agent in 2012
Rick Coffey
Carpenter, REALTORS®
Map
Source: MIBOR Broker Listing Cooperative®
MLS Number: MBR21311321
APN: 41-08-13-042-006.000-018
- 1561 Brookfield Cir
- 1568 Brookfield Cir
- 1480 E Jefferson St
- 725 Meadowbrook Ln
- 749 Meadowbrook Ln
- 215 Fairway Ct
- 868 Glendale Dr
- 1713 Williamsburg Cir
- 1000 E King St
- 1683 Millpond Ln
- 1675 Millpond Ln
- 1669 Millpond Ln
- 1663 Millpond Ln
- 1661 Millpond Ln
- 1627 Millpond Ln
- 1679 Millpond Ln
- 1653 Millpond Ln
- 1662 Millpond Ln
- 1660 Millpond Ln
- 1668 Millpond Ln
- 312 Carriage Ln
- 300 Carriage Ln
- 314 Carriage Ln
- 298 Carriage Ct
- 300 Carriage Ct
- 296 Carriage Ct
- 330 Carriage Ln
- 311 Carriage Ln
- 325 Carriage Ln
- 294 Carriage Ct
- 327 Carriage Ln
- 344 Carriage Ln
- 331 Carriage Ln
- 280 Carriage Ct
- 333 Carriage Ln
- 291 Carriage Ct
- 278 Carriage Ct
- 346 Carriage Ln
- 345 Carriage Ln
- 287 Carriage Ct
