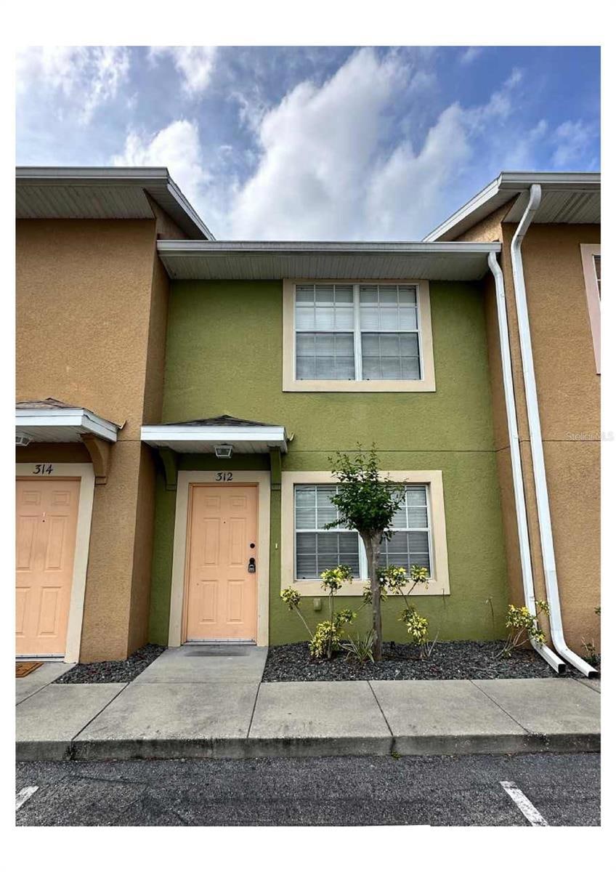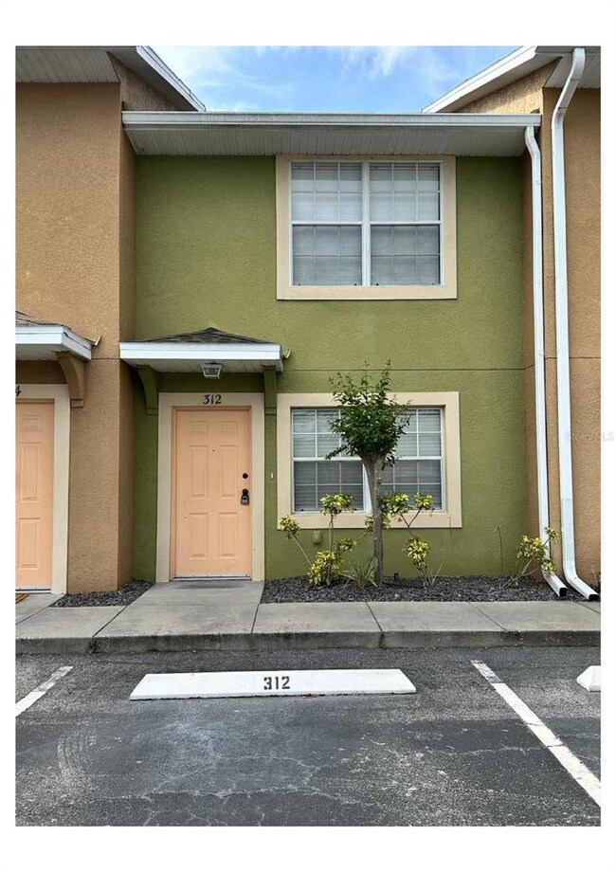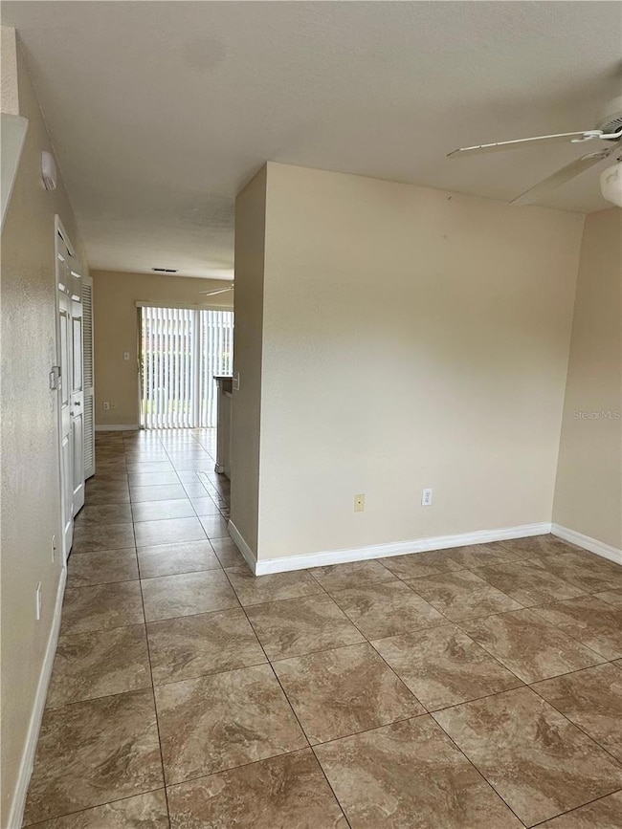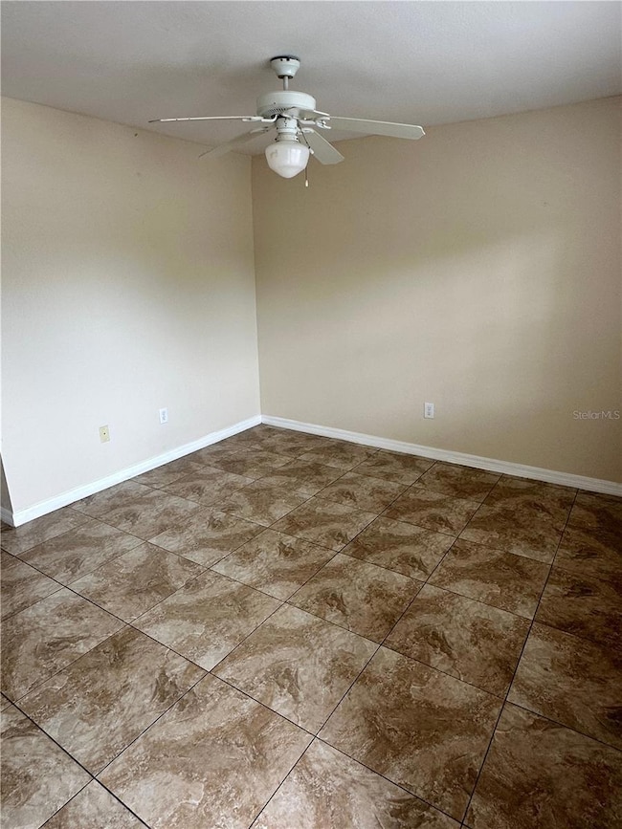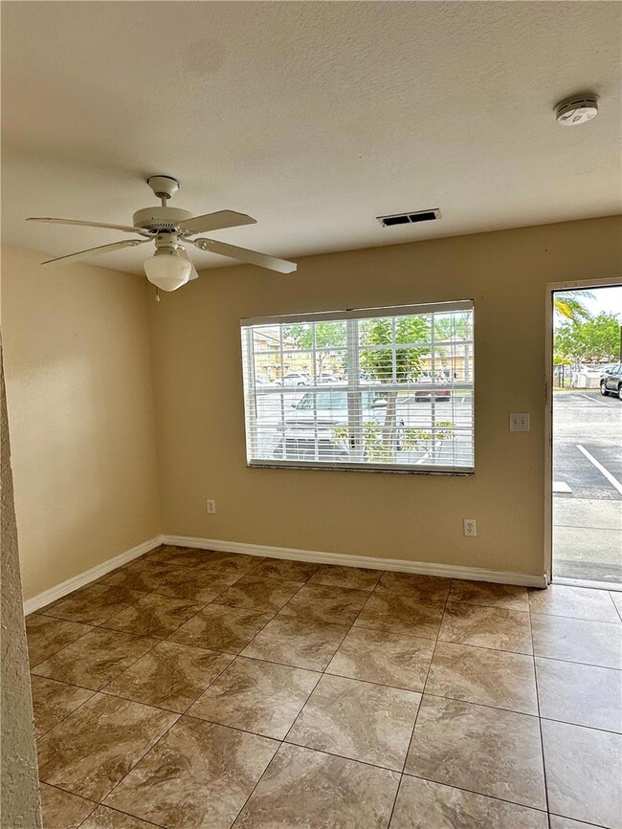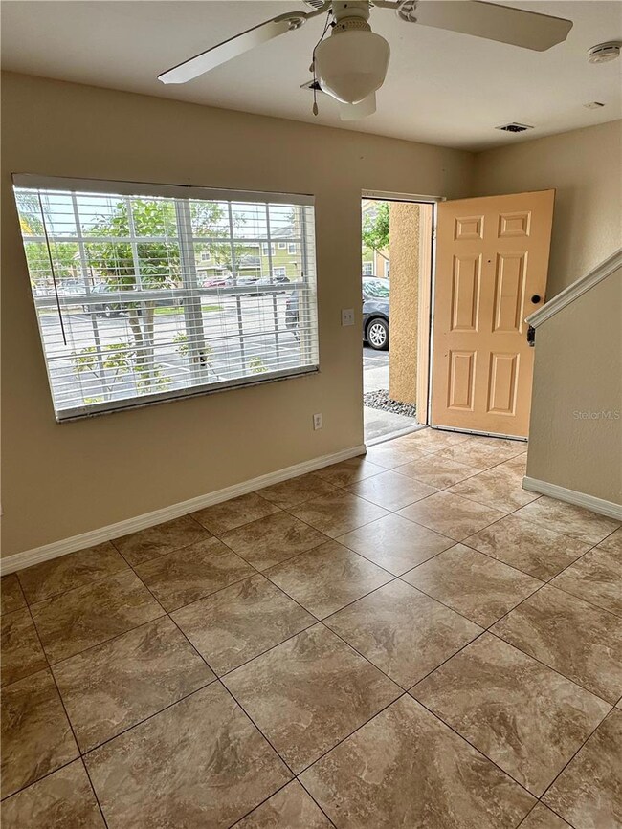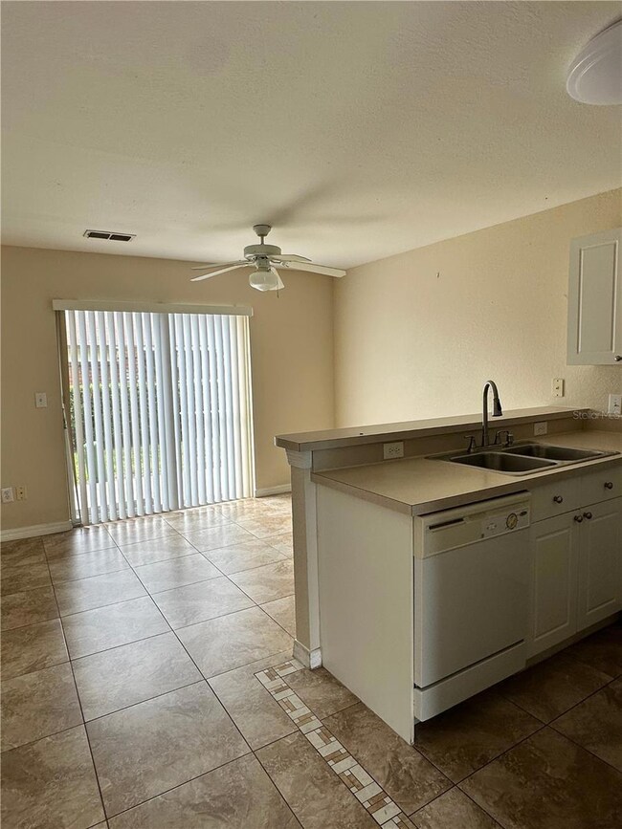312 Cervantes Dr Kissimmee, FL 34743
Highlights
- Gated Community
- Clubhouse
- Walk-In Pantry
- Open Floorplan
- Community Pool
- Family Room Off Kitchen
About This Home
Welcome to 312 Cervantes Drive, a charming 2-bedroom, 1.5-bathroom townhome located in the gated community of Rio Hills in Kissimmee. This well-maintained home offers an open floor plan, perfect for entertaining, with tile flooring throughout the first floor for easy upkeep. The kitchen is equipped with appliances including a French door stainless steel refrigerator, shaker-style cabinets, and a breakfast bar that opens to the living and dining areas. For added convenience, the home also features washer and dryer hookups. Heading through the sliding glass doors, you'll find a back patio overlooking the yard—an ideal spot for summer BBQs and outdoor gatherings. Residents of Rio Hills enjoy access to a range of amenities including a community pool, clubhouse, and more, offering a relaxed lifestyle within a secure setting. Conveniently located near major highways such as the Florida Turnpike, Osceola Parkway, and SR-417, this home makes commuting a breeze whether you're heading to Orlando, the theme parks, or the airport. You’ll also find shopping, dining, and everyday conveniences just minutes away, along with easy access to local schools and parks. Don’t miss the opportunity to live in this desirable community with all the conveniences of Central Florida living right at your doorstep!
Listing Agent
TOWER TEAM REALTY, LLC Brokerage Phone: 954-548-7971 License #3149172 Listed on: 06/04/2025

Townhouse Details
Home Type
- Townhome
Est. Annual Taxes
- $2,148
Year Built
- Built in 2005
Lot Details
- 610 Sq Ft Lot
- Lot Dimensions are 16x37
Interior Spaces
- 960 Sq Ft Home
- 2-Story Property
- Open Floorplan
- Ceiling Fan
- Blinds
- Family Room Off Kitchen
- Living Room
Kitchen
- Eat-In Kitchen
- Breakfast Bar
- Dinette
- Walk-In Pantry
- Range
- Microwave
- Dishwasher
Flooring
- Carpet
- Tile
Bedrooms and Bathrooms
- 2 Bedrooms
- Primary Bedroom Upstairs
Laundry
- Laundry closet
- Washer and Electric Dryer Hookup
Home Security
Parking
- Parking Fee Amount: 0
- Assigned Parking
Outdoor Features
- Patio
Schools
- Cypress Elementary School
- Parkway Middle School
- Tohopekaliga High School
Utilities
- Central Heating and Cooling System
- Heat Pump System
- Thermostat
- Electric Water Heater
- High Speed Internet
- Phone Available
- Cable TV Available
Listing and Financial Details
- Residential Lease
- Security Deposit $1,650
- Property Available on 6/4/25
- The owner pays for recreational, taxes, trash collection
- 12-Month Minimum Lease Term
- $55 Application Fee
- 1 to 2-Year Minimum Lease Term
- Assessor Parcel Number 07-25-30-4877-0001-E070
Community Details
Overview
- Property has a Home Owners Association
- Empire Management Group Association, Phone Number (407) 770-1748
- Rio Hills Twnhs Subdivision
Amenities
- Clubhouse
Recreation
- Community Pool
Pet Policy
- No Pets Allowed
Security
- Gated Community
- Fire and Smoke Detector
Map
Source: Stellar MLS
MLS Number: O6315352
APN: 07-25-30-4877-0001-E070
- 114 Floral Dr
- 0 Royal Palm Dr Unit MFRO6228221
- 210 Majors Ln Unit A
- 210 Majors Ln Unit B
- 19 W Country Cove Way
- 344 Buenaventura Blvd
- 119 Floral Ct
- 214 Majors Ln Unit B
- 214 Majors Ln Unit C
- 113 Las Brisas Way
- 46 Silver Falls Cir
- 79 Lake Villa Way
- 148 Merida Dr
- 97 Lake Villa Way
- 115 Lake Villa Way
- 13 W Marbrisa Way
- 46 W Marbrisa Way
- 2301 Finwick Ct
- 53 W Marbrisa Way
- 994 Floral Dr
- 46 N Lago Mesa Way
- 2 W Country Cove Way
- 210 Majors Ln Unit B
- 36 E Country Cove Way
- 119 Floral Ct
- 162 Guadalajara Dr
- 251 Royal Palm Dr
- 243 Royal Palm Dr
- 201 Royal Palm Dr Unit B
- 39 Las Brisas Way
- 290 Flower Ln Unit 11
- 283 Gardner Ln Unit D
- 137 Alameda Dr
- 280 Gardner Ln Unit 6
- 280 Gardner Ln Unit 5
- 280 Gardner Ln Unit 3
- 280 Gardner Ln Unit 1
- 154 Tulip Way
- 284 Gardner Ln Unit F
- 284 Gardner Ln
