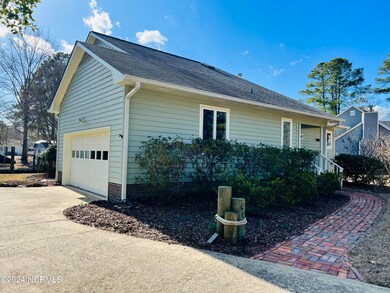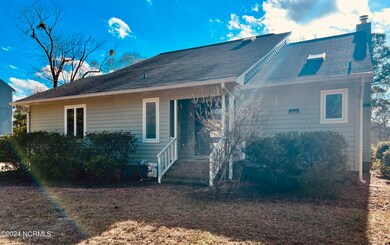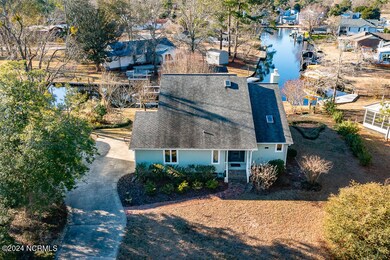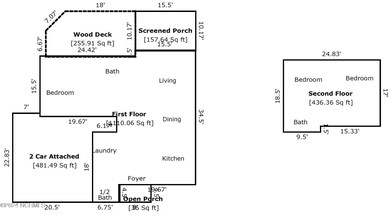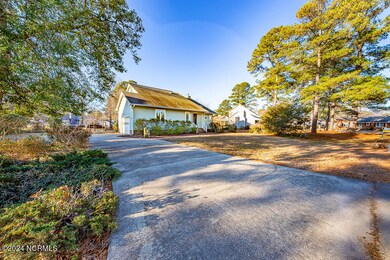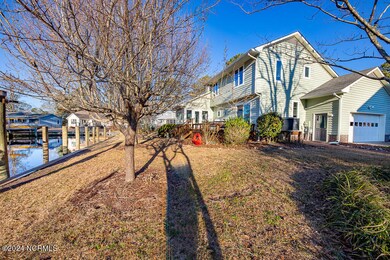
312 Channel Run Dr New Bern, NC 28562
Estimated Value: $491,905 - $544,000
Highlights
- Marina
- Golf Course Community
- Home fronts a canal
- Boat Dock
- Boat Lift
- Deck
About This Home
As of March 2024WATERFRONT Oasis in River Bend - Charming 3 Bed, 2.5 Bath Home. Welcome to your dream home nestled along the serene canals of River Bend. This captivating 3-bedroom, 2.5-bathroom residence is a waterfront oasis, offering a perfect blend of modern comfort and natural beauty. Enjoy breathtaking canal views right from your backyard. Perfect for boating enthusiasts or those seeking a tranquil escape. The open-concept living area is bathed in natural light, creating an inviting space for both entertaining and relaxation. The kitchen is equipped with high-end appliances, granite countertops, and ample storage. The spacious first floor master suite boasts water views, a luxurious bathroom, and a walk-in closet. Entertain guests or unwind in your private outdoor haven with a spacious deck overlooking the canal. Ideal for al fresco dining and enjoying the waterfront lifestyle. Upgraded Features: LVP floors, modern kitchen with stainless Steel appliances, modern fixtures, Kinetico water system, a Well irrigation pump for the yard and a fireplace add elegance and warmth to this already charming home. Newly installed dock, floating dock and boat lift makes this a boaters dream home. Situated in the coveted River Bend community, you'll have easy access to local amenities, schools, and parks. The tranquil surroundings provide a perfect escape while being conveniently close to urban conveniences. Additional Details: 3 Bedrooms, 2.5 Bathrooms, Attached 2-Car Garage, Enclosed Porch overlooking the canal. Some of the neighborhood amenities have private membership fees. Don't miss the opportunity to make this waterfront retreat your new home! Schedule a showing today.
Last Agent to Sell the Property
Home Sweet Home Realty by Laurie LaMotte, LLC License #289885 Listed on: 01/14/2024
Home Details
Home Type
- Single Family
Est. Annual Taxes
- $2,869
Year Built
- Built in 1989
Lot Details
- 0.28 Acre Lot
- Lot Dimensions are 48.87 x 50 x 107 x 129 x 121
- Home fronts a canal
- Irrigation
Home Design
- Brick Foundation
- Wood Frame Construction
- Shingle Roof
- Wood Siding
- Stick Built Home
Interior Spaces
- 1,546 Sq Ft Home
- 2-Story Property
- Ceiling Fan
- 1 Fireplace
- Blinds
- Combination Dining and Living Room
- Water Views
- Attic Floors
Kitchen
- Double Oven
- Dishwasher
- Kitchen Island
- Disposal
Flooring
- Carpet
- Luxury Vinyl Plank Tile
Bedrooms and Bathrooms
- 3 Bedrooms
- Primary Bedroom on Main
- Walk-in Shower
Laundry
- Dryer
- Washer
Parking
- 2 Car Attached Garage
- Side Facing Garage
- Garage Door Opener
- Driveway
Accessible Home Design
- Accessible Ramps
Outdoor Features
- Bulkhead
- Boat Lift
- Deck
- Enclosed patio or porch
Utilities
- Forced Air Heating System
- Heat Pump System
- Electric Water Heater
- Water Softener
Listing and Financial Details
- Tax Lot 43
- Assessor Parcel Number 8-073-D -043
Community Details
Overview
- No Home Owners Association
- River Bend Subdivision
Amenities
- Community Garden
- Picnic Area
- Restaurant
- Meeting Room
Recreation
- Boat Dock
- RV or Boat Storage in Community
- Marina
- Golf Course Community
- Community Basketball Court
- Community Playground
- Park
- Dog Park
Ownership History
Purchase Details
Home Financials for this Owner
Home Financials are based on the most recent Mortgage that was taken out on this home.Purchase Details
Home Financials for this Owner
Home Financials are based on the most recent Mortgage that was taken out on this home.Purchase Details
Purchase Details
Similar Homes in New Bern, NC
Home Values in the Area
Average Home Value in this Area
Purchase History
| Date | Buyer | Sale Price | Title Company |
|---|---|---|---|
| Tyer David Wayne | $485,000 | None Listed On Document | |
| Nicholson John W | $375,000 | None Available | |
| Tyler Paul M | -- | -- | |
| Tyler Adrian Rufus | -- | None Available |
Mortgage History
| Date | Status | Borrower | Loan Amount |
|---|---|---|---|
| Open | Tyer David Wayne | $435,000 | |
| Previous Owner | Nicholson John W | $337,500 |
Property History
| Date | Event | Price | Change | Sq Ft Price |
|---|---|---|---|---|
| 03/25/2024 03/25/24 | Sold | $485,000 | -0.6% | $314 / Sq Ft |
| 02/06/2024 02/06/24 | Pending | -- | -- | -- |
| 01/17/2024 01/17/24 | For Sale | $488,000 | +30.1% | $316 / Sq Ft |
| 09/03/2021 09/03/21 | Sold | $375,000 | -2.6% | $234 / Sq Ft |
| 07/27/2021 07/27/21 | Pending | -- | -- | -- |
| 07/08/2021 07/08/21 | Price Changed | $384,900 | -3.8% | $241 / Sq Ft |
| 07/01/2021 07/01/21 | For Sale | $399,900 | 0.0% | $250 / Sq Ft |
| 05/20/2021 05/20/21 | Pending | -- | -- | -- |
| 05/17/2021 05/17/21 | For Sale | $399,900 | -- | $250 / Sq Ft |
Tax History Compared to Growth
Tax History
| Year | Tax Paid | Tax Assessment Tax Assessment Total Assessment is a certain percentage of the fair market value that is determined by local assessors to be the total taxable value of land and additions on the property. | Land | Improvement |
|---|---|---|---|---|
| 2024 | $2,696 | $399,550 | $75,000 | $324,550 |
| 2023 | $2,869 | $369,650 | $75,000 | $294,650 |
| 2022 | $2,015 | $204,430 | $67,000 | $137,430 |
| 2021 | $2,015 | $204,430 | $67,000 | $137,430 |
| 2020 | $1,796 | $204,430 | $67,000 | $137,430 |
| 2019 | $1,318 | $148,110 | $67,000 | $81,110 |
| 2018 | $1,548 | $184,560 | $67,000 | $117,560 |
| 2017 | $1,651 | $184,560 | $67,000 | $117,560 |
| 2016 | $1,689 | $241,330 | $111,600 | $129,730 |
| 2015 | $1,898 | $241,330 | $111,600 | $129,730 |
| 2014 | $1,898 | $241,330 | $111,600 | $129,730 |
Agents Affiliated with this Home
-
LAURIE LAMOTTE

Seller's Agent in 2024
LAURIE LAMOTTE
Home Sweet Home Realty by Laurie LaMotte, LLC
(910) 265-0259
12 in this area
32 Total Sales
-
Johnnie Anderson

Buyer's Agent in 2024
Johnnie Anderson
Whitley Realty Team LLC
(252) 721-4170
1 in this area
58 Total Sales
-
P
Seller's Agent in 2021
Pro Realty Sales Inc TEAM
Pro Realty Sales Inc
-
DONNA AND TEAM NEW BERN

Buyer's Agent in 2021
DONNA AND TEAM NEW BERN
Keller Williams Realty
(252) 636-6595
97 in this area
1,782 Total Sales
-
Jennifer Haskell
J
Buyer Co-Listing Agent in 2021
Jennifer Haskell
Keller Williams Realty
2 in this area
20 Total Sales
Map
Source: Hive MLS
MLS Number: 100422100
APN: 8-073-D-043
- 306 Channel Run Dr
- 116 Sailors Ct
- 905 Plantation Dr
- 2 Harbour Walk
- 25 Quarterdeck
- 27 Quarterdeck
- 25 Quarterdeck Townes
- 10 Pier Pointe Unit 10
- 15 Pillory Cir
- 107 Knottline Rd
- 709 Plantation Dr
- 216 Lakemere Dr
- 212 Outrigger Rd
- 125 Norbury Dr
- 125 Canebrake Dr
- 107 Gangplank Rd
- 202 Rockledge Rd
- 102 Baywood Ct
- 302 Plantation Dr
- 204 Gangplank Rd
- 312 Channel Run Dr
- 101 Portside Ln
- 103 Portside Ln
- 106 Sailors Ct
- 307 Channel Run Dr
- 309 Channel Run Dr
- 316 Channel Run Dr
- 305 Channel Run Dr
- 311 Channel Run Dr
- 108 Sailors Ct
- 112 Portside Ln
- 105 Portside Ln
- 308 Channel Run Dr
- 104 Portside Ln
- 107 Portside Ln
- 313 Channel Run Dr
- 104 Sailors Ct
- 108 Starboard Dr
- 110 Sailors Ct River
- 106 Starboard Dr

