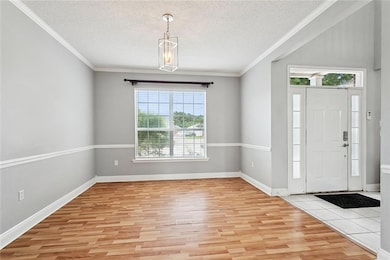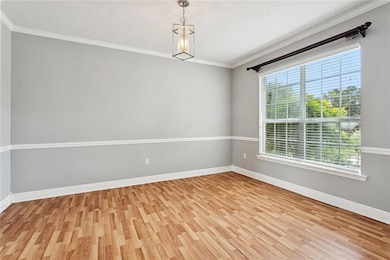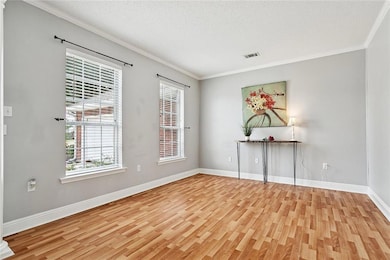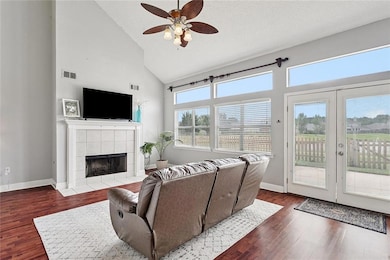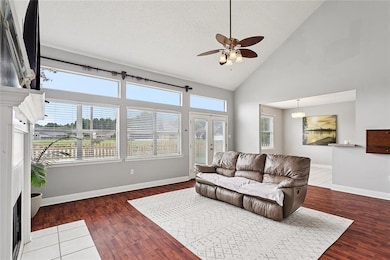312 Colt Ct Covington, LA 70435
Estimated payment $1,780/month
Highlights
- Water Views
- Pond
- Traditional Architecture
- Covington Elementary School Rated A-
- Vaulted Ceiling
- Cul-De-Sac
About This Home
BACK ON MARKET DUE TO BUYER FINANCING FALLING THROUGH - PRICED BELOW APPRAISED VALUE!
Welcome home to 312 Colt Court. This brick Colonial style home is ready for your finishing touches! This four bedroom home has space for everyone, featuring an attached 2-car garage and an inviting layout for both entertaining and everyday living. Upon entry, you're welcomed by a formal dining room just off the foyer. Across from it sits a flexible den or office space for work, play, or a quiet retreat. Just off the formal dining is a well-sized kitchen equipped with stainless steel appliances, a pantry, and abundant cabinet storage. It seamlessly flows into the sunlit breakfast area and living room, where soaring 18-foot ceilings and oversized windows flood the space with natural light. A half bath is conveniently located off the living area and the functional utility/laundry room is right off the garage entry. The spacious primary suite is located on the main floor and offers true retreat vibes with two massive walk-in closets and an en suite bath featuring a double vanity, soaking tub, and separate shower. Upstairs, you’ll find three large bedrooms and a full bathroom providing plenty of space for family or guests. The fully fenced backyard is wide and private, backing up to a peaceful pond Priced to sell and move-in ready, this beautiful home is ready for you to make it your own! Schedule your private viewing today!
Home Details
Home Type
- Single Family
Year Built
- Built in 2005
Lot Details
- 0.27 Acre Lot
- Lot Dimensions are 29x29x125x118x137
- Cul-De-Sac
- Fenced
- Rectangular Lot
- Property is in average condition
HOA Fees
- $39 Monthly HOA Fees
Parking
- Attached Garage
Home Design
- Traditional Architecture
- Brick Exterior Construction
- Slab Foundation
- Shingle Roof
Interior Spaces
- 2,888 Sq Ft Home
- Property has 2 Levels
- Vaulted Ceiling
- Ceiling Fan
- Gas Fireplace
- Water Views
Kitchen
- Oven
- Cooktop
- Microwave
- Dishwasher
Bedrooms and Bathrooms
- 4 Bedrooms
- Soaking Tub
Laundry
- Laundry Room
- Washer and Dryer Hookup
Outdoor Features
- Pond
- Concrete Porch or Patio
Additional Features
- Outside City Limits
- Central Heating and Cooling System
Community Details
- Penn Mill Lakes Subdivision
Listing and Financial Details
- Tax Lot 203
- Assessor Parcel Number 31778
Map
Home Values in the Area
Average Home Value in this Area
Tax History
| Year | Tax Paid | Tax Assessment Tax Assessment Total Assessment is a certain percentage of the fair market value that is determined by local assessors to be the total taxable value of land and additions on the property. | Land | Improvement |
|---|---|---|---|---|
| 2024 | $2,456 | $29,384 | $3,000 | $26,384 |
| 2023 | $2,552 | $23,481 | $3,000 | $20,481 |
| 2022 | $199,444 | $23,481 | $3,000 | $20,481 |
| 2021 | $1,708 | $21,213 | $3,000 | $18,213 |
| 2020 | $1,706 | $21,213 | $3,000 | $18,213 |
| 2019 | $2,504 | $19,443 | $2,664 | $16,779 |
| 2018 | $2,507 | $19,443 | $2,664 | $16,779 |
| 2017 | $2,526 | $19,443 | $2,664 | $16,779 |
| 2016 | $2,537 | $19,443 | $2,664 | $16,779 |
| 2015 | $1,483 | $18,606 | $2,550 | $16,056 |
| 2014 | $1,466 | $18,606 | $2,550 | $16,056 |
| 2013 | -- | $18,606 | $2,550 | $16,056 |
Property History
| Date | Event | Price | List to Sale | Price per Sq Ft | Prior Sale |
|---|---|---|---|---|---|
| 01/13/2026 01/13/26 | For Sale | $289,500 | 0.0% | $100 / Sq Ft | |
| 11/14/2025 11/14/25 | Pending | -- | -- | -- | |
| 10/24/2025 10/24/25 | Price Changed | $289,500 | -1.9% | $100 / Sq Ft | |
| 09/29/2025 09/29/25 | Price Changed | $295,000 | -1.3% | $102 / Sq Ft | |
| 07/23/2025 07/23/25 | For Sale | $299,000 | +24.6% | $104 / Sq Ft | |
| 04/09/2021 04/09/21 | Sold | -- | -- | -- | View Prior Sale |
| 03/10/2021 03/10/21 | Pending | -- | -- | -- | |
| 02/10/2021 02/10/21 | For Sale | $240,000 | +6.7% | $83 / Sq Ft | |
| 07/21/2017 07/21/17 | Sold | -- | -- | -- | View Prior Sale |
| 06/21/2017 06/21/17 | Pending | -- | -- | -- | |
| 05/13/2017 05/13/17 | For Sale | $225,000 | -- | $80 / Sq Ft |
Purchase History
| Date | Type | Sale Price | Title Company |
|---|---|---|---|
| Cash Sale Deed | $240,000 | Fidelity National Title Insu | |
| Deed | $225,000 | -- |
Mortgage History
| Date | Status | Loan Amount | Loan Type |
|---|---|---|---|
| Open | $235,653 | FHA | |
| Previous Owner | $188,000 | New Conventional |
Source: ROAM MLS
MLS Number: 2512915
APN: 31778
- 305 Stallion Ct
- 220 Philly Ct
- 221 Spur Ct
- 404 Creekside Ct
- 75193 Carol Ln
- 75185 Carol Ln
- 400 Pony Ct
- 724 Simpson Way
- 421 Steeple Chase Rd
- Lot B2 Lake Ramsey Rd
- 0 Lake Ramsey Rd
- 15488 Lake Ramsey Rd
- 1001 E Creek Ct
- 76118 Beverly Dr
- 1025 E Creek Ct
- 15604 Grassy Ln
- 1100 E Creek Ct
- 1104 E Creek Ct
- 0 Penn Mill Rd
- 0 N Ronald Reagan Hwy 190 Hwy Unit 2488753
- 76300 Crystal Dr
- 16945 River Park Dr
- 13316 Riverlake Dr
- 2015 Rue St Louis Loop
- 18063 Pheasant Ln
- 2000 Pine Crest Ave
- 255 Saw Grass Loop
- 538 Moore Blvd
- 401 Inspiration Ln
- 103 W Saint Mary Dr
- 222 E Saint Mary Dr
- 270 Gratitude Dr
- 929 Tezcucco Ct
- 344 Ormond Dr
- 201 Mallard Glen Dr
- 520 Myrtle Dr
- 887 Woodsprings Ct
- 73327 Forest Creek Dr
- 424 Purslane Dr
- 1329 W 20th Ave


