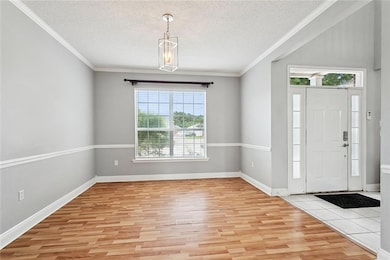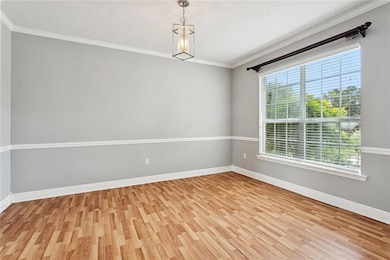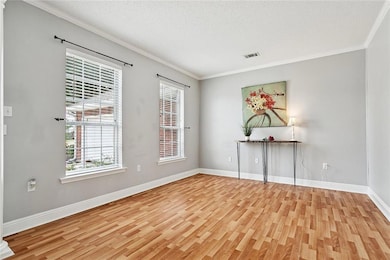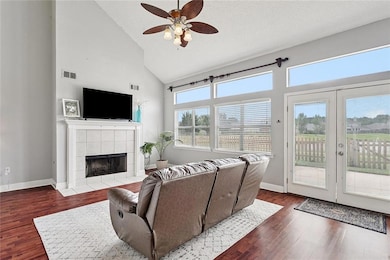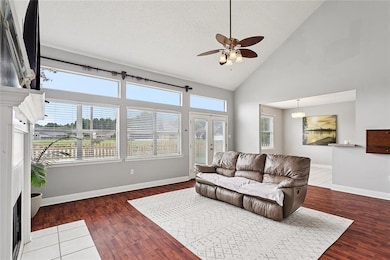
312 Colt Ct Covington, LA 70435
Estimated payment $1,907/month
Highlights
- Water Views
- Vaulted Ceiling
- Cul-De-Sac
- Covington Elementary School Rated A-
- Traditional Architecture
- Attached Garage
About This Home
Welcome home to 312 Colt Court. This brick Colonial style home is ready for your finishing touches!
This four bedroom home has space for everyone, featuring an attached 2-car garage and an inviting layout for both entertaining and everyday living. Upon entry, you're welcomed by a formal dining room just off the foyer. Across from it sits a flexible den or office space for work, play, or a quiet retreat.
Just off the formal dining is a well-sized kitchen equipped with stainless steel appliances, a pantry, and abundant cabinet storage. It seamlessly flows into the sunlit breakfast area and living room, where soaring 18-foot ceilings and oversized windows flood the space with natural light. A half bath is conveniently located off the living area and the functional utility/laundry room is right off the garage entry.
The spacious primary suite is located on the main floor and offers true retreat vibes with two massive walk-in closets and an en suite bath featuring a double vanity, soaking tub, and separate shower.
Upstairs, you’ll find three large bedrooms and a full bathroom providing plenty of space for family or guests. The fully fenced backyard is wide and private, backing up to a peaceful pond
Priced to sell and move-in ready, this beautiful home is ready for you to make it your own! Schedule your private viewing today!
Home Details
Home Type
- Single Family
Est. Annual Taxes
- $2,552
Year Built
- Built in 2005
Lot Details
- 9,757 Sq Ft Lot
- Lot Dimensions are 29x29x125x118x137
- Cul-De-Sac
- Fenced
- Rectangular Lot
- Property is in average condition
HOA Fees
- $39 Monthly HOA Fees
Parking
- Attached Garage
Home Design
- Traditional Architecture
- Brick Exterior Construction
- Slab Foundation
- Shingle Roof
Interior Spaces
- 2,733 Sq Ft Home
- Property has 2 Levels
- Vaulted Ceiling
- Ceiling Fan
- Gas Fireplace
- Water Views
- Washer and Dryer Hookup
Kitchen
- Oven
- Cooktop
- Microwave
- Dishwasher
Bedrooms and Bathrooms
- 4 Bedrooms
Additional Features
- Concrete Porch or Patio
- Outside City Limits
- Central Heating and Cooling System
Community Details
- Penn Mill Lakes Subdivision
Listing and Financial Details
- Tax Lot 203
- Assessor Parcel Number 31778
Map
Home Values in the Area
Average Home Value in this Area
Tax History
| Year | Tax Paid | Tax Assessment Tax Assessment Total Assessment is a certain percentage of the fair market value that is determined by local assessors to be the total taxable value of land and additions on the property. | Land | Improvement |
|---|---|---|---|---|
| 2024 | $2,552 | $29,384 | $3,000 | $26,384 |
| 2023 | $2,552 | $23,481 | $3,000 | $20,481 |
| 2022 | $199,444 | $23,481 | $3,000 | $20,481 |
| 2021 | $1,708 | $21,213 | $3,000 | $18,213 |
| 2020 | $1,706 | $21,213 | $3,000 | $18,213 |
| 2019 | $2,504 | $19,443 | $2,664 | $16,779 |
| 2018 | $2,507 | $19,443 | $2,664 | $16,779 |
| 2017 | $2,526 | $19,443 | $2,664 | $16,779 |
| 2016 | $2,537 | $19,443 | $2,664 | $16,779 |
| 2015 | $1,483 | $18,606 | $2,550 | $16,056 |
| 2014 | $1,466 | $18,606 | $2,550 | $16,056 |
| 2013 | -- | $18,606 | $2,550 | $16,056 |
Property History
| Date | Event | Price | Change | Sq Ft Price |
|---|---|---|---|---|
| 07/23/2025 07/23/25 | For Sale | $299,000 | -3.5% | $109 / Sq Ft |
| 05/20/2025 05/20/25 | Price Changed | $310,000 | -1.4% | $108 / Sq Ft |
| 05/13/2025 05/13/25 | For Sale | $314,500 | 0.0% | $109 / Sq Ft |
| 05/01/2025 05/01/25 | Pending | -- | -- | -- |
| 03/07/2025 03/07/25 | Price Changed | $314,500 | -3.1% | $109 / Sq Ft |
| 02/05/2025 02/05/25 | Price Changed | $324,500 | -0.8% | $113 / Sq Ft |
| 11/02/2024 11/02/24 | For Sale | $327,000 | +36.3% | $114 / Sq Ft |
| 04/09/2021 04/09/21 | Sold | -- | -- | -- |
| 03/10/2021 03/10/21 | Pending | -- | -- | -- |
| 02/10/2021 02/10/21 | For Sale | $240,000 | +6.7% | $83 / Sq Ft |
| 07/21/2017 07/21/17 | Sold | -- | -- | -- |
| 06/21/2017 06/21/17 | Pending | -- | -- | -- |
| 05/13/2017 05/13/17 | For Sale | $225,000 | -- | $80 / Sq Ft |
Purchase History
| Date | Type | Sale Price | Title Company |
|---|---|---|---|
| Cash Sale Deed | $240,000 | Fidelity National Title Insu | |
| Deed | $225,000 | -- |
Mortgage History
| Date | Status | Loan Amount | Loan Type |
|---|---|---|---|
| Open | $235,653 | FHA | |
| Previous Owner | $188,000 | New Conventional | |
| Previous Owner | $169,417 | VA | |
| Previous Owner | $170,341 | VA |
Similar Homes in Covington, LA
Source: ROAM MLS
MLS Number: 2512915
APN: 31778
- 421 Creekside Ct
- 76052 Crystal Dr
- 14356 Riverlake Dr
- 73700 Amber Ct
- 35 Spruce Dr
- 2015 Rue St Louis Loop
- 2003 Ronald Reagan Hwy Unit 5
- 2003 Ronald Reagan Hwy Unit 6
- 1053 Ronald Reagan Hwy
- 768 Solomon Dr
- 73015 Hwy 25 Hwy Unit B2
- 73015 Hwy 25 Hwy Unit A1
- 131 Inspiration Ln
- 343 Saw Grass Loop
- 520 Myrtle Dr
- 126 Terra Bella Blvd Unit B4
- 126 Terra Bella Blvd Unit 1
- 126 Terra Bella Blvd Unit 3
- 126 Terra Bella Blvd Unit 5
- 126 Terra Bella Blvd Unit A


