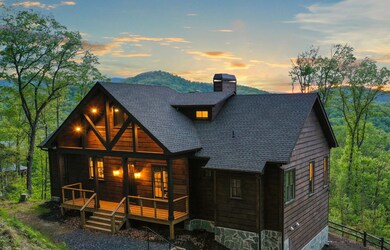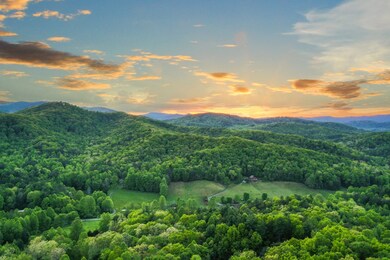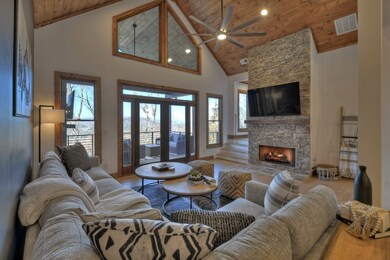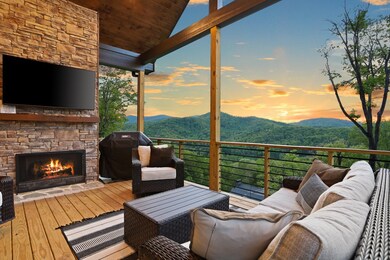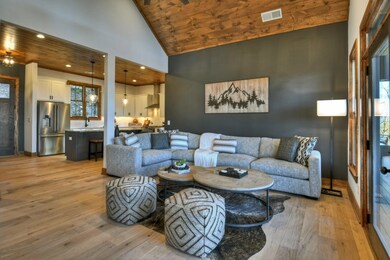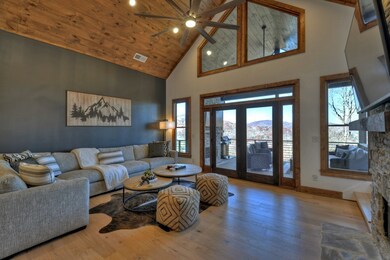
312 Covered Bridge Cherry Log, GA 30513
Estimated payment $8,039/month
Highlights
- Spa
- Craftsman Architecture
- Deck
- Gated Community
- Mountain View
- Outdoor Fireplace
About This Home
As seen on HGTV - Luxury mountain escape with STUNNING, unobstructed SUNSET VIEWS overlooking the Cohutta Wilderness! Upscale gated community with all paved roads, underground power and high speed internet. Professionally designed with high-end finishes and upgrades throughout, with an open concept floor plan that features vaulted ceilings and floor-to-ceiling windows to take in the incredible long range views. Meticulously maintained 4 bedroom, 3 bath plus additional sleeping loft with wow factor views from every room! Well-appointed chefs kitchen with separate dining area for large family gatherings. Plenty of outdoor entertaining areas including oversized covered porch off great room featuring a must-have outdoor fireplace and dining area overlooking one of the best views in Blue Ridge!. Terrace level features 2 additional guest suites, wet bar, game room and additional covered porch area with hot tub. Whole house water filtration system. Top of the mountain with plenty of parking, perfect for luxury rental program, full time living or much needed mountain getaway. Scenic drive conveniently located to historic downtown Blue Ridge, as well as, hiking, trophy trout fishing, Lake Blue Ridge, horse back riding, shopping, dining and more!
Listing Agent
Ansley Real Estate Christie's Int. Real Estate Brokerage Phone: 7066134663 License #200818 Listed on: 05/15/2025

Home Details
Home Type
- Single Family
Est. Annual Taxes
- $3,216
Year Built
- Built in 2022
Lot Details
- 1.11 Acre Lot
Home Design
- Craftsman Architecture
- Contemporary Architecture
- Cabin
- Frame Construction
- Shingle Roof
- Wood Siding
Interior Spaces
- 3,247 Sq Ft Home
- 3-Story Property
- Wet Bar
- Furnished
- Sheet Rock Walls or Ceilings
- Cathedral Ceiling
- Ceiling Fan
- 2 Fireplaces
- Insulated Windows
- Wood Frame Window
- Mountain Views
- Finished Basement
- Basement Fills Entire Space Under The House
Kitchen
- Range
- Microwave
- Dishwasher
Flooring
- Wood
- Tile
- Vinyl
Bedrooms and Bathrooms
- 5 Bedrooms
- Primary Bedroom on Main
- 3 Full Bathrooms
Laundry
- Laundry on main level
- Dryer
- Washer
Parking
- Driveway
- Open Parking
Outdoor Features
- Spa
- Deck
- Outdoor Fireplace
Utilities
- Central Heating and Cooling System
- Heat Pump System
- Hot Water Heating System
- Septic Tank
Listing and Financial Details
- Assessor Parcel Number 0065 0091H
Community Details
Overview
- Property has a Home Owners Association
- The Heights Subdivision
Security
- Gated Community
Map
Home Values in the Area
Average Home Value in this Area
Tax History
| Year | Tax Paid | Tax Assessment Tax Assessment Total Assessment is a certain percentage of the fair market value that is determined by local assessors to be the total taxable value of land and additions on the property. | Land | Improvement |
|---|---|---|---|---|
| 2024 | $3,216 | $350,908 | $68,000 | $282,908 |
| 2023 | $4,224 | $414,288 | $68,000 | $346,288 |
| 2022 | $245 | $24,000 | $22,000 | $2,000 |
| 2021 | $337 | $24,000 | $22,000 | $2,000 |
| 2020 | $2,800 | $196,424 | $22,000 | $174,424 |
| 2019 | $2,871 | $197,560 | $72,400 | $125,160 |
| 2018 | $3,044 | $197,560 | $72,400 | $125,160 |
Property History
| Date | Event | Price | Change | Sq Ft Price |
|---|---|---|---|---|
| 05/15/2025 05/15/25 | For Sale | $1,395,000 | -0.4% | $464 / Sq Ft |
| 07/10/2023 07/10/23 | Sold | $1,400,000 | -17.4% | $431 / Sq Ft |
| 05/19/2023 05/19/23 | Pending | -- | -- | -- |
| 04/29/2023 04/29/23 | For Sale | $1,695,000 | -- | $522 / Sq Ft |
Purchase History
| Date | Type | Sale Price | Title Company |
|---|---|---|---|
| Limited Warranty Deed | $1,400,000 | -- | |
| Warranty Deed | $911,980 | -- | |
| Limited Warranty Deed | $125,000 | -- |
Mortgage History
| Date | Status | Loan Amount | Loan Type |
|---|---|---|---|
| Previous Owner | $683,985 | New Conventional | |
| Previous Owner | $493,828 | Mortgage Modification | |
| Previous Owner | $400,000 | New Conventional |
Similar Homes in Cherry Log, GA
Source: Northeast Georgia Board of REALTORS®
MLS Number: 415709
APN: 0065-0091H
- 312 Covered Bridge
- 307 Heights Overlook
- 272 Heights Overlook
- 384 Mountain Highlands Ct
- 2281 Cashes Valley Rd
- 587 Lower Prince Mountain Rd
- 151 Hatchet Trail
- 123 Cashes Valley Rd
- 58 Hatchet Trail
- 166 Mountain View Dr
- 240 Lower Prince Mountain Rd
- 184 Rockhouse Rd
- 750 Laurel Crossing
- 507 Bushyhead Rd
- LL 25 Cashes Valley Rd
- 78 Brass Hill Rd
- 908 Cashes Valley Rd
- 420 Olivers Trail
- 916 Old Cashes Valley Rd

