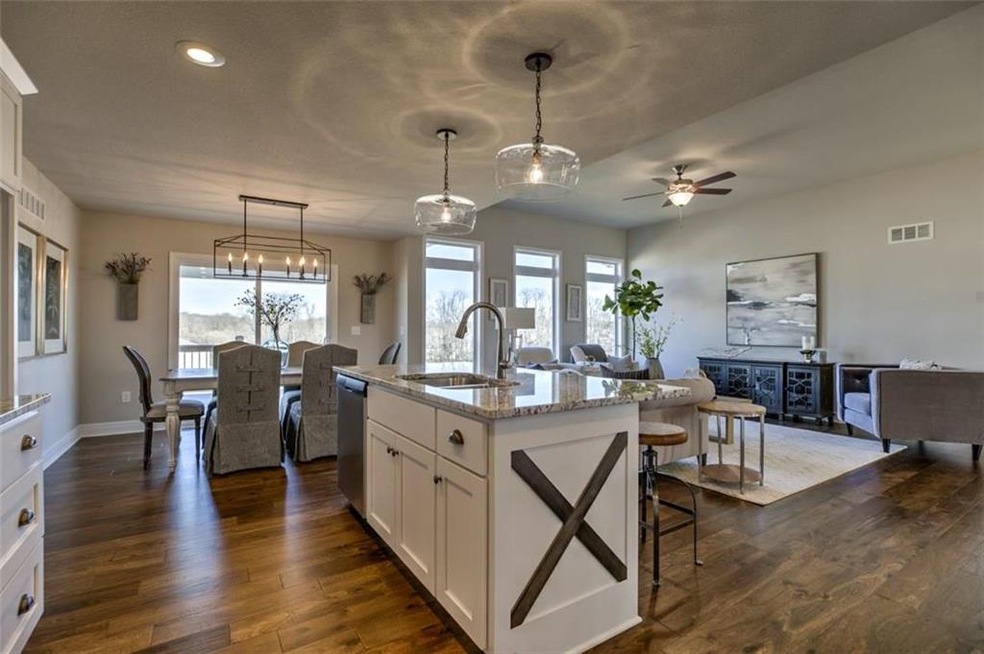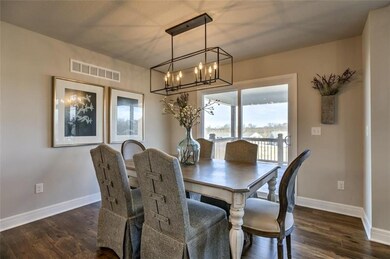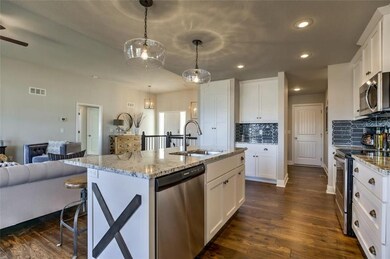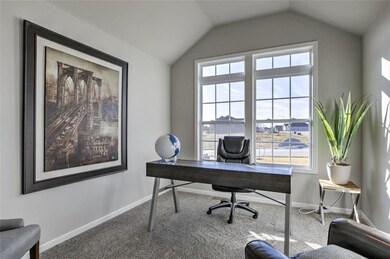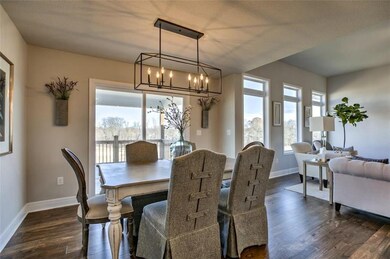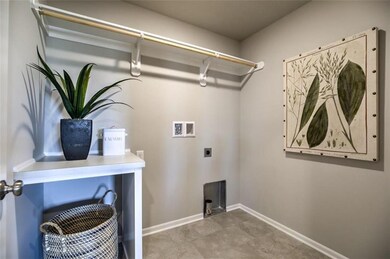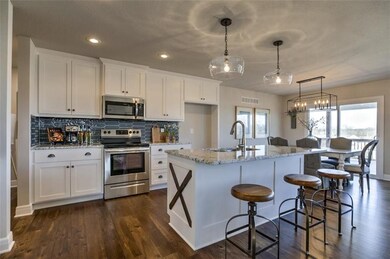
312 Crestview Ct Raymore, MO 64083
Highlights
- Senior Community
- Vaulted Ceiling
- Wood Flooring
- Custom Closet System
- Ranch Style House
- Great Room with Fireplace
About This Home
As of June 2021Ashlar Homes welcomes the "Laurel" This 3 bedroom 2 bath Open Ranch has quality finishes, with lots of natural light. Wood Floors, Great Room for spacious entertaining. Master suite is off by itself for privacy on main level, 2nd and 3rd bedrooms are on the opposite side of home.
Master bath has beauiful Tile work, large walk in shower and double vanity. Alexander Creek is a maintenance provided community, HOA covers Snow Removal and Lawn Care. **Listing Special** Ashlar Homes will pay 1 year of Homeowners Dues with accepted offer. All measurements are an estimate
Photos are of similar model. Alexander Creek is a 55 and over community
Last Agent to Sell the Property
Kim Farley
Chartwell Realty LLC License #2012001766 Listed on: 04/22/2020

Home Details
Home Type
- Single Family
Est. Annual Taxes
- $4,763
Year Built
- Built in 2019
Lot Details
- 7,507 Sq Ft Lot
- Cul-De-Sac
- Sprinkler System
HOA Fees
- $115 Monthly HOA Fees
Parking
- 3 Car Attached Garage
- Front Facing Garage
Home Design
- Ranch Style House
- Traditional Architecture
- Composition Roof
- Vinyl Siding
Interior Spaces
- 1,652 Sq Ft Home
- Wet Bar: Carpet, Granite Counters, Kitchen Island, Double Vanity
- Built-In Features: Carpet, Granite Counters, Kitchen Island, Double Vanity
- Vaulted Ceiling
- Ceiling Fan: Carpet, Granite Counters, Kitchen Island, Double Vanity
- Skylights
- Fireplace With Gas Starter
- Shades
- Plantation Shutters
- Drapes & Rods
- Mud Room
- Entryway
- Great Room with Fireplace
- Family Room Downstairs
- Open Floorplan
- Smart Thermostat
Kitchen
- Breakfast Area or Nook
- Eat-In Kitchen
- Kitchen Island
- Granite Countertops
- Laminate Countertops
Flooring
- Wood
- Wall to Wall Carpet
- Linoleum
- Laminate
- Stone
- Ceramic Tile
- Luxury Vinyl Plank Tile
- Luxury Vinyl Tile
Bedrooms and Bathrooms
- 3 Bedrooms
- Custom Closet System
- Cedar Closet: Carpet, Granite Counters, Kitchen Island, Double Vanity
- Walk-In Closet: Carpet, Granite Counters, Kitchen Island, Double Vanity
- 2 Full Bathrooms
- Double Vanity
- Bathtub with Shower
Laundry
- Laundry Room
- Laundry on main level
Unfinished Basement
- Basement Fills Entire Space Under The House
- Sump Pump
- Stubbed For A Bathroom
Schools
- Raymore-Peculiar High School
Additional Features
- Enclosed patio or porch
- City Lot
- Central Heating and Cooling System
Listing and Financial Details
- Assessor Parcel Number 2237660
Community Details
Overview
- Senior Community
- Association fees include lawn maintenance, snow removal
- Alexander Creek Subdivision
- On-Site Maintenance
Recreation
- Trails
Ownership History
Purchase Details
Purchase Details
Home Financials for this Owner
Home Financials are based on the most recent Mortgage that was taken out on this home.Purchase Details
Home Financials for this Owner
Home Financials are based on the most recent Mortgage that was taken out on this home.Similar Homes in Raymore, MO
Home Values in the Area
Average Home Value in this Area
Purchase History
| Date | Type | Sale Price | Title Company |
|---|---|---|---|
| Deed | -- | None Listed On Document | |
| Warranty Deed | -- | Coffelt Land Title Inc | |
| Warranty Deed | -- | Stewart Title Company |
Mortgage History
| Date | Status | Loan Amount | Loan Type |
|---|---|---|---|
| Previous Owner | $50,000 | Credit Line Revolving | |
| Previous Owner | $240,000 | New Conventional | |
| Previous Owner | $264,000 | Construction |
Property History
| Date | Event | Price | Change | Sq Ft Price |
|---|---|---|---|---|
| 06/30/2021 06/30/21 | Sold | -- | -- | -- |
| 06/03/2021 06/03/21 | Pending | -- | -- | -- |
| 05/19/2021 05/19/21 | Price Changed | $370,000 | +2.8% | $224 / Sq Ft |
| 04/20/2021 04/20/21 | Price Changed | $360,000 | -1.4% | $218 / Sq Ft |
| 04/01/2021 04/01/21 | For Sale | $365,000 | +14.4% | $221 / Sq Ft |
| 06/11/2020 06/11/20 | Sold | -- | -- | -- |
| 05/11/2020 05/11/20 | Pending | -- | -- | -- |
| 04/22/2020 04/22/20 | For Sale | $319,000 | -- | $193 / Sq Ft |
Tax History Compared to Growth
Tax History
| Year | Tax Paid | Tax Assessment Tax Assessment Total Assessment is a certain percentage of the fair market value that is determined by local assessors to be the total taxable value of land and additions on the property. | Land | Improvement |
|---|---|---|---|---|
| 2024 | $4,763 | $58,530 | $4,620 | $53,910 |
| 2023 | $4,757 | $58,530 | $4,620 | $53,910 |
| 2022 | $4,103 | $50,150 | $4,620 | $45,530 |
| 2021 | $4,104 | $50,150 | $4,620 | $45,530 |
| 2020 | $2,122 | $46,330 | $4,620 | $41,710 |
| 2019 | $15 | $39,350 | $230 | $39,120 |
| 2018 | $16 | $190 | $190 | $0 |
| 2017 | $15 | $190 | $190 | $0 |
| 2016 | $15 | $190 | $190 | $0 |
| 2015 | $15 | $190 | $190 | $0 |
| 2014 | $15 | $190 | $190 | $0 |
| 2013 | -- | $190 | $190 | $0 |
Agents Affiliated with this Home
-
Sandy Green

Seller's Agent in 2021
Sandy Green
ReeceNichols Shewmaker
(913) 636-4365
120 Total Sales
-
Lori Green

Seller Co-Listing Agent in 2021
Lori Green
ReeceNichols Shewmaker
(816) 490-2685
101 Total Sales
-
Amber Sheets
A
Buyer's Agent in 2021
Amber Sheets
ReeceNichols - Lees Summit
(816) 524-7272
1 Total Sale
-

Seller's Agent in 2020
Kim Farley
Chartwell Realty LLC
(816) 877-8700
-
Lonnie Branson

Buyer's Agent in 2020
Lonnie Branson
Keller Williams Southland
(816) 830-5660
380 Total Sales
Map
Source: Heartland MLS
MLS Number: 2217086
APN: 2237660
- 300 Crestview Ct
- 303 Crestview Ct
- 305 Crestview Ct
- 2214 Crestview Place
- 2215 Crestview Place
- 2200 Creek View Ln
- 2213 Creek View Ln
- 2204 Creek View Ln
- 2212 Creek View Ln
- 2210 Creek View Ln
- 2208 Creek View Ln
- 2206 Creek View Ln
- 2202 Creek View Ln
- 2116 Creek View Ln
- 2114 Creek View Ln
- 2208 Crestview Place
- 2211 Crestview Place
- 2214 Creek View Ln
- 2213 Crestview Place
- 0 N Lot 6 Ward Rd
