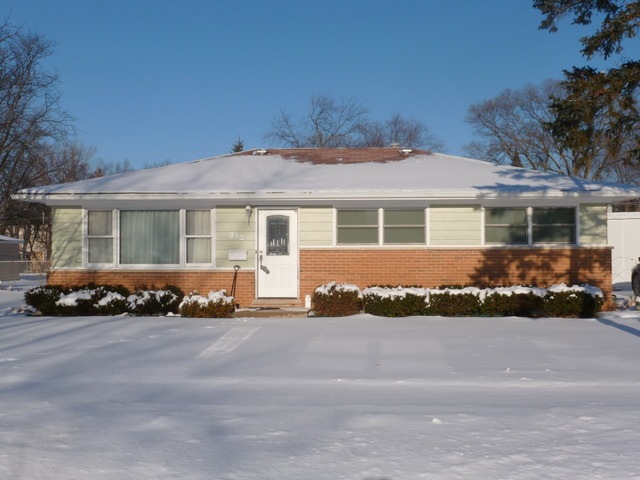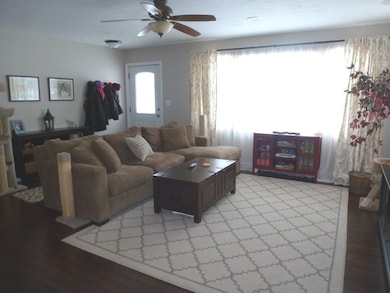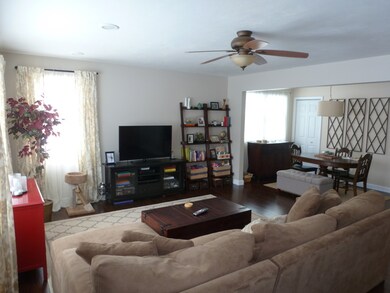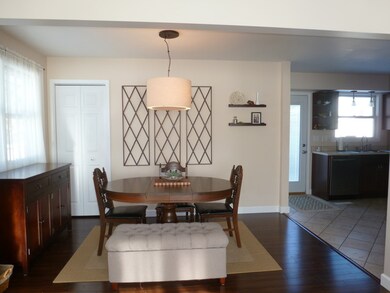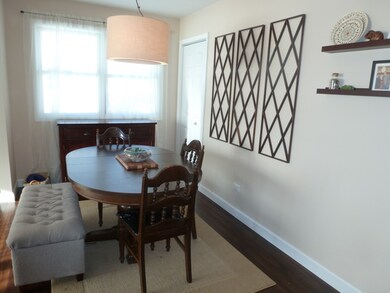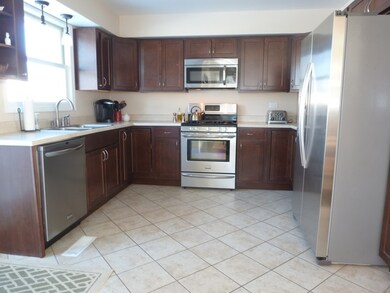
312 Crestwood Dr Unit 2 Roselle, IL 60172
Estimated Value: $339,000 - $419,000
Highlights
- Deck
- Recreation Room
- Wood Flooring
- Spring Hills Elementary School Rated A-
- Traditional Architecture
- Main Floor Bedroom
About This Home
As of March 2016SHARP & CLEAN! BEAUTIFUL UPDATED RANCH ON A HUGE DEEP FENCED LOT. NEW WINDOWS, NEW WOOD FLOORING. REMODELED KITCHEN WITH CHERRY STAINED MAPLE CABINETS AND STAINLESS STEEL APPLIANCES. RECONFIGURED KITCHEN OPENS UP TO DINING AND LIVING ROOMS. BOTH BATHS COMPLETELY GUTTED & REMODELED. NEW ASPHALT DRIVEWAY, GARAGE DOOR AND GARAGE ROOF. NEW PAVER BRICK PATIO. OWNERS CALLED AWAY TO NEW OPPORTUNITY BEFORE THEY COULD UPDATE THE BASEMENT. THUS IT AWAITS YOUR DECORATING TOUCHES. WOW!! YOU ARE GOING TO LOVE THIS HOME!
Last Agent to Sell the Property
REMAX Legends License #475128215 Listed on: 01/13/2016

Last Buyer's Agent
Darin Reed
Access Real Estate Inc License #475155395
Home Details
Home Type
- Single Family
Est. Annual Taxes
- $7,224
Year Built
- 1960
Lot Details
- East or West Exposure
- Fenced Yard
Parking
- Detached Garage
- Garage Door Opener
- Driveway
- Parking Included in Price
- Garage Is Owned
Home Design
- Traditional Architecture
- Brick Exterior Construction
- Slab Foundation
- Frame Construction
- Asphalt Shingled Roof
Interior Spaces
- Workroom
- Recreation Room
- Wood Flooring
Kitchen
- Breakfast Bar
- Walk-In Pantry
- Oven or Range
- Microwave
- Dishwasher
- Stainless Steel Appliances
- Disposal
Bedrooms and Bathrooms
- Main Floor Bedroom
- Bathroom on Main Level
- Separate Shower
Laundry
- Dryer
- Washer
Finished Basement
- Basement Fills Entire Space Under The House
- Finished Basement Bathroom
Outdoor Features
- Deck
Utilities
- Forced Air Heating and Cooling System
- Heating System Uses Gas
Listing and Financial Details
- Homeowner Tax Exemptions
Ownership History
Purchase Details
Home Financials for this Owner
Home Financials are based on the most recent Mortgage that was taken out on this home.Purchase Details
Home Financials for this Owner
Home Financials are based on the most recent Mortgage that was taken out on this home.Purchase Details
Home Financials for this Owner
Home Financials are based on the most recent Mortgage that was taken out on this home.Purchase Details
Purchase Details
Home Financials for this Owner
Home Financials are based on the most recent Mortgage that was taken out on this home.Similar Homes in the area
Home Values in the Area
Average Home Value in this Area
Purchase History
| Date | Buyer | Sale Price | Title Company |
|---|---|---|---|
| Mchugh Megan M | $277,500 | Attorneys Title Guaranty Fun | |
| Tumminaro Christopher R | $158,000 | -- | |
| Schneider Julie | $135,000 | Enterprise Title Svcs Inc | |
| Tivy Revocable Living Trust | -- | Enterprise Title Svcs Inc | |
| Tivy Richard | -- | None Available | |
| Tivy Revocable Living Trust | -- | None Available | |
| Tivy Richard | $178,000 | -- |
Mortgage History
| Date | Status | Borrower | Loan Amount |
|---|---|---|---|
| Open | Mchugh Megan Kathleen | $246,500 | |
| Closed | Mchugh Megan M | $263,625 | |
| Previous Owner | Tumminaro Christopher R | $153,994 | |
| Previous Owner | Tivy Richard | $258,520 | |
| Previous Owner | Tivy Richard | $249,334 | |
| Previous Owner | Tivy Richard | $230,912 | |
| Previous Owner | Tivy Richard | $213,099 | |
| Previous Owner | Tivy Richard | $198,331 | |
| Previous Owner | Tivy Richard | $183,806 | |
| Previous Owner | Tivy Richard | $180,013 | |
| Previous Owner | Tivy Richard | $176,817 |
Property History
| Date | Event | Price | Change | Sq Ft Price |
|---|---|---|---|---|
| 03/10/2016 03/10/16 | Sold | $277,500 | -4.3% | $236 / Sq Ft |
| 01/20/2016 01/20/16 | Pending | -- | -- | -- |
| 01/13/2016 01/13/16 | For Sale | $289,900 | -- | $247 / Sq Ft |
Tax History Compared to Growth
Tax History
| Year | Tax Paid | Tax Assessment Tax Assessment Total Assessment is a certain percentage of the fair market value that is determined by local assessors to be the total taxable value of land and additions on the property. | Land | Improvement |
|---|---|---|---|---|
| 2023 | $7,224 | $102,450 | $40,240 | $62,210 |
| 2022 | $7,219 | $101,780 | $39,980 | $61,800 |
| 2021 | $6,907 | $96,710 | $37,990 | $58,720 |
| 2020 | $6,938 | $94,350 | $37,060 | $57,290 |
| 2019 | $6,737 | $90,660 | $35,610 | $55,050 |
| 2018 | $6,555 | $88,300 | $34,690 | $53,610 |
| 2017 | $6,289 | $81,840 | $32,150 | $49,690 |
| 2016 | $6,058 | $75,740 | $29,750 | $45,990 |
| 2015 | $5,464 | $70,680 | $27,760 | $42,920 |
| 2014 | $5,345 | $68,620 | $26,950 | $41,670 |
| 2013 | $5,300 | $70,970 | $27,870 | $43,100 |
Agents Affiliated with this Home
-
Jeavon Shegal

Seller's Agent in 2016
Jeavon Shegal
REMAX Legends
(630) 235-5200
11 in this area
145 Total Sales
-

Buyer's Agent in 2016
Darin Reed
Access Real Estate Inc
(630) 442-2431
94 Total Sales
Map
Source: Midwest Real Estate Data (MRED)
MLS Number: MRD09115957
APN: 02-10-213-015
- 608 Spring St
- 516 E Turner Ave
- 6N225 Circle Ave
- 326 Catalpa Ave
- 6N241 Roselle Rd
- 328 Pinecroft Dr
- 35 E Woodworth Place
- 22W424 Broker Rd
- 200 S Roselle Rd
- 810 E Bryn Mawr Ave
- 139 N Circle Ave
- 23W638 Goodridge Terrace
- 126 N Prairie Ave
- 225 Main St Unit 512
- 22W300 Broker Rd
- 22W305 Broker Rd
- 14 S Prospect St Unit 211
- 14 S Prospect St Unit 504
- 120 Lakeview Dr Unit 310
- 120 Lakeview Dr Unit 205
- 312 Crestwood Dr Unit 2
- 316 Crestwood Dr
- 308 Crestwood Dr
- 304 Crestwood Dr
- 320 Crestwood Dr
- 307 Brookwood Terrace
- 300 Crestwood Dr
- 703 Spring St
- 315 E Walnut St
- 324 Crestwood Dr
- 311 E Walnut St
- 319 E Walnut St
- 707 Spring St
- 315 Brookwood Terrace
- 309 E Walnut St
- 325 E Walnut St
- 711 Spring St
- 328 Crestwood Dr
- 305 E Walnut St
- 317 Brookwood Terrace
