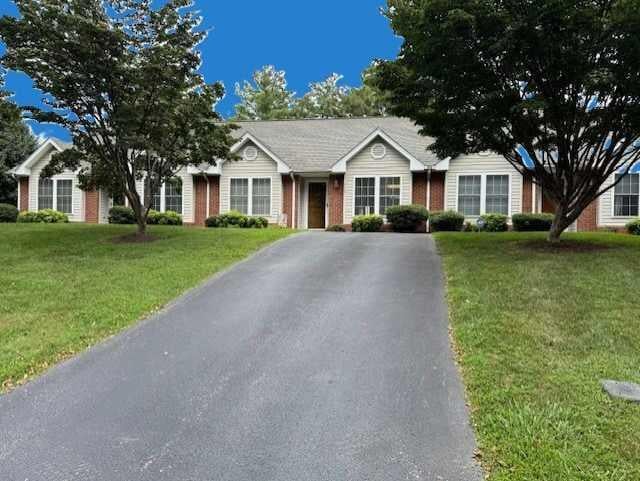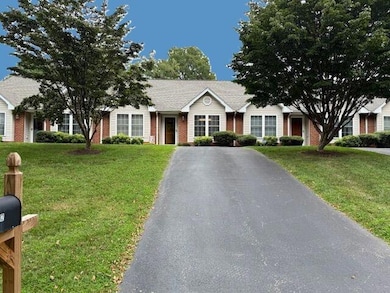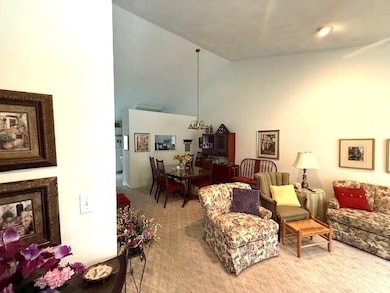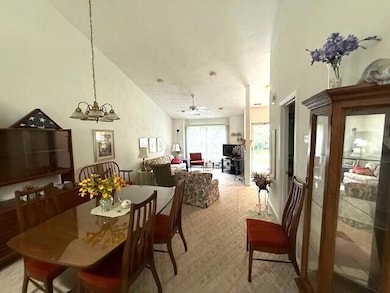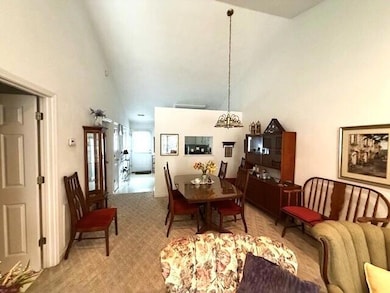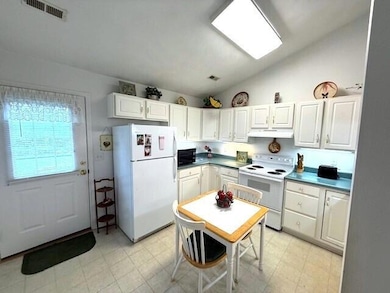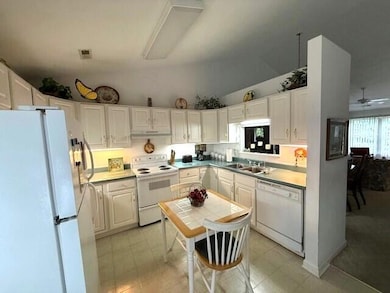Estimated payment $1,685/month
Total Views
7,740
2
Beds
2
Baths
1,006
Sq Ft
$258
Price per Sq Ft
Highlights
- Breakfast Area or Nook
- Rear Porch
- Storage
- Salem High School Rated A-
- Patio
- 1-Story Property
About This Home
Charming One-Level TownhomeDesirable One-Level Townhome! Enjoy low-maintenance living in this beautifully cared-for 2-bedroom, 2-bath home. Features include a bright living room,functional kitchen, and private patio with awning-ideal for relaxing or entertaining. A convenient storage unit adds extra space. Move-in ready and designedfor comfort and ease! Excellent Location. Walking Distance to Downtown Salem, Shopping and Restaurants.
Townhouse Details
Home Type
- Townhome
Est. Annual Taxes
- $2,300
Year Built
- Built in 1998
Lot Details
- 3,920 Sq Ft Lot
- Cleared Lot
HOA Fees
- $130 Monthly HOA Fees
Home Design
- Slab Foundation
Interior Spaces
- 1,006 Sq Ft Home
- 1-Story Property
- Storage
Kitchen
- Breakfast Area or Nook
- Electric Range
- Dishwasher
- Disposal
Bedrooms and Bathrooms
- 2 Main Level Bedrooms
- 2 Full Bathrooms
Laundry
- Laundry on main level
- Dryer
- Washer
Parking
- 1 Open Parking Space
- Assigned Parking
Outdoor Features
- Patio
- Rear Porch
Schools
- G. W. Carver Elementary School
- Andrew Lewis Middle School
- Salem High School
Utilities
- Forced Air Heating System
- Natural Gas Water Heater
- Cable TV Available
Community Details
- Gibson & Associates Association
- Olde Salem Estates Subdivision
Listing and Financial Details
- Tax Lot 2
Map
Create a Home Valuation Report for This Property
The Home Valuation Report is an in-depth analysis detailing your home's value as well as a comparison with similar homes in the area
Home Values in the Area
Average Home Value in this Area
Tax History
| Year | Tax Paid | Tax Assessment Tax Assessment Total Assessment is a certain percentage of the fair market value that is determined by local assessors to be the total taxable value of land and additions on the property. | Land | Improvement |
|---|---|---|---|---|
| 2025 | $1,174 | $199,000 | $40,600 | $158,400 |
| 2024 | $1,093 | $182,200 | $37,500 | $144,700 |
| 2023 | $1,962 | $163,500 | $34,400 | $129,100 |
| 2022 | $1,705 | $142,100 | $25,000 | $117,100 |
| 2021 | $1,597 | $133,100 | $21,900 | $111,200 |
| 2020 | $1,565 | $130,400 | $21,900 | $108,500 |
| 2019 | $1,505 | $125,400 | $21,900 | $103,500 |
| 2018 | $1,464 | $124,100 | $21,900 | $102,200 |
| 2017 | $1,464 | $124,100 | $21,900 | $102,200 |
| 2016 | $1,464 | $124,100 | $21,900 | $102,200 |
| 2015 | $1,398 | $118,500 | $18,500 | $100,000 |
| 2014 | $1,398 | $118,500 | $18,500 | $100,000 |
Source: Public Records
Property History
| Date | Event | Price | List to Sale | Price per Sq Ft |
|---|---|---|---|---|
| 11/21/2025 11/21/25 | For Sale | $259,950 | 0.0% | $258 / Sq Ft |
| 11/19/2025 11/19/25 | Off Market | $259,950 | -- | -- |
| 09/26/2025 09/26/25 | Price Changed | $259,950 | -1.9% | $258 / Sq Ft |
| 09/04/2025 09/04/25 | Price Changed | $264,950 | -1.9% | $263 / Sq Ft |
| 08/20/2025 08/20/25 | For Sale | $269,950 | -- | $268 / Sq Ft |
Source: Roanoke Valley Association of REALTORS®
Purchase History
| Date | Type | Sale Price | Title Company |
|---|---|---|---|
| Gift Deed | -- | None Available |
Source: Public Records
Source: Roanoke Valley Association of REALTORS®
MLS Number: 920265
APN: 144-9-1-312
Nearby Homes
- 113 W 1st St Unit 117
- 215 Chestnut St
- 304 W Burwell St
- 314 White St
- 234 Wilson St
- 216 Wilson St
- 219 Academy St
- 906 Front Ave
- 1504 Eddy Ave
- 1608 Eddy Ave
- 323 Roanoke Blvd
- 0 Edgebrook Rd
- 800 Circle St
- 415 Pennsylvania Ave
- 0 Thompson Memorial Dr Unit 921003
- 0 Thompson Memorial Dr Unit 919368
- 202 N Bruffey St
- 522 Pennsylvania Ave
- 600 Academy St
- 501 Mount Vernon Ave
- 231 Chestnut St
- 356 Pennsylvania Ave
- 714 Academy St
- 821 Stonegate Dr Unit 13
- 821 Stonegate Dr Unit 27
- 777 Roanoke Blvd
- 815 Roanoke Blvd
- 928 Ohio Ave
- 100 Kimball Ave
- 510 Yorkshire St
- 128 Rutledge Dr
- 1308 Turner St
- 2036 River Ridge Ct
- 1650 Lancing Dr
- 222 Ross St
- 320 Woodside Dr
- 1914 Willis St
- 900 Camelot Dr
- 6245 Hidden Valley Dr
- 6602 Hidden Woods Dr
