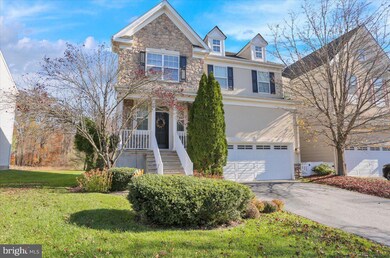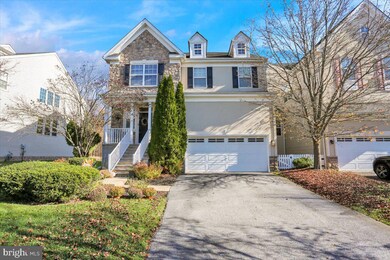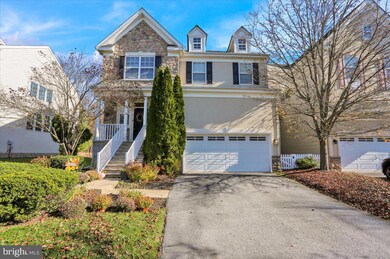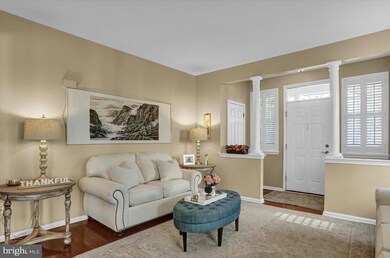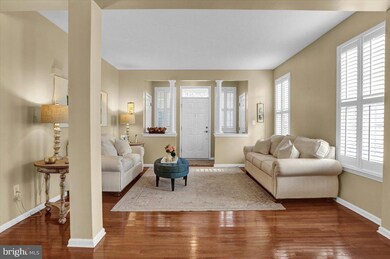
312 Dartmouth Rd Chester Springs, PA 19425
Highlights
- Colonial Architecture
- Clubhouse
- 1 Fireplace
- Pickering Valley Elementary Rated A
- Deck
- Community Pool
About This Home
As of December 2022Beautiful 4 bedroom and 3 bath home in Byers Station community! Enter into the formal living and dining area. Hardwood flooring! Large eat-in kitchen with island, lots of cabinets and doors to the deck. Family room with gas fireplace and a wall of windows! There is also an office and full bath on the main floor. Gorgeous primary suite with plenty of space! Two closets. Primary bath with soaking tub. You'll also find 3 additional bedrooms, a full bath and laundry on this floor. Back deck overlooking yard and wooded area. Amazing home! Conveniently located! Come and see it!
Last Agent to Sell the Property
Keller Williams Platinum Realty - Wyomissing License #RS297203 Listed on: 11/07/2022

Townhouse Details
Home Type
- Townhome
Est. Annual Taxes
- $7,498
Year Built
- Built in 2006
HOA Fees
- $78 Monthly HOA Fees
Parking
- 2 Car Attached Garage
- Front Facing Garage
- Driveway
Home Design
- Semi-Detached or Twin Home
- Colonial Architecture
- Aluminum Siding
- Vinyl Siding
- Concrete Perimeter Foundation
Interior Spaces
- 2,600 Sq Ft Home
- Property has 2 Levels
- 1 Fireplace
- Family Room
- Living Room
- Dining Room
- Den
- Basement Fills Entire Space Under The House
Bedrooms and Bathrooms
- 4 Bedrooms
- En-Suite Primary Bedroom
Laundry
- Laundry Room
- Laundry on main level
Utilities
- Forced Air Heating and Cooling System
- 200+ Amp Service
- Natural Gas Water Heater
Additional Features
- Deck
- 5,610 Sq Ft Lot
Listing and Financial Details
- Tax Lot 0344
- Assessor Parcel Number 32-04 -0344
Community Details
Overview
- Association fees include common area maintenance
- Byers Station Subdivision
Amenities
- Clubhouse
Recreation
- Tennis Courts
- Community Basketball Court
- Volleyball Courts
- Community Playground
- Community Pool
Ownership History
Purchase Details
Home Financials for this Owner
Home Financials are based on the most recent Mortgage that was taken out on this home.Purchase Details
Home Financials for this Owner
Home Financials are based on the most recent Mortgage that was taken out on this home.Purchase Details
Home Financials for this Owner
Home Financials are based on the most recent Mortgage that was taken out on this home.Purchase Details
Purchase Details
Home Financials for this Owner
Home Financials are based on the most recent Mortgage that was taken out on this home.Similar Homes in the area
Home Values in the Area
Average Home Value in this Area
Purchase History
| Date | Type | Sale Price | Title Company |
|---|---|---|---|
| Deed | $650,000 | -- | |
| Deed | $439,000 | None Available | |
| Corporate Deed | $380,927 | Stewart Title Guaranty Co | |
| Deed | $380,927 | None Available | |
| Deed | $410,020 | None Available |
Mortgage History
| Date | Status | Loan Amount | Loan Type |
|---|---|---|---|
| Open | $520,000 | New Conventional | |
| Previous Owner | $351,200 | New Conventional | |
| Previous Owner | $373,982 | FHA | |
| Previous Owner | $394,000 | Unknown | |
| Previous Owner | $389,500 | Purchase Money Mortgage |
Property History
| Date | Event | Price | Change | Sq Ft Price |
|---|---|---|---|---|
| 12/22/2022 12/22/22 | Sold | $650,000 | 0.0% | $250 / Sq Ft |
| 11/14/2022 11/14/22 | Pending | -- | -- | -- |
| 11/14/2022 11/14/22 | Off Market | $650,000 | -- | -- |
| 11/08/2022 11/08/22 | For Sale | $619,900 | -4.6% | $238 / Sq Ft |
| 11/07/2022 11/07/22 | Off Market | $650,000 | -- | -- |
| 11/07/2022 11/07/22 | For Sale | $619,900 | +41.2% | $238 / Sq Ft |
| 07/01/2014 07/01/14 | Sold | $439,000 | 0.0% | $169 / Sq Ft |
| 04/24/2014 04/24/14 | Pending | -- | -- | -- |
| 04/09/2014 04/09/14 | For Sale | $439,000 | -- | $169 / Sq Ft |
Tax History Compared to Growth
Tax History
| Year | Tax Paid | Tax Assessment Tax Assessment Total Assessment is a certain percentage of the fair market value that is determined by local assessors to be the total taxable value of land and additions on the property. | Land | Improvement |
|---|---|---|---|---|
| 2025 | $7,911 | $244,260 | $44,860 | $199,400 |
| 2024 | $7,911 | $225,100 | $44,860 | $180,240 |
| 2023 | $7,686 | $225,100 | $44,860 | $180,240 |
| 2022 | $7,498 | $225,100 | $44,860 | $180,240 |
| 2021 | $7,376 | $225,100 | $44,860 | $180,240 |
| 2020 | $7,335 | $225,100 | $44,860 | $180,240 |
| 2019 | $7,335 | $225,100 | $44,860 | $180,240 |
| 2018 | $7,335 | $225,100 | $44,860 | $180,240 |
| 2017 | $7,335 | $225,100 | $44,860 | $180,240 |
| 2016 | $6,958 | $225,100 | $44,860 | $180,240 |
| 2015 | $6,958 | $225,100 | $44,860 | $180,240 |
| 2014 | $6,958 | $225,100 | $44,860 | $180,240 |
Agents Affiliated with this Home
-
Susan McFadden

Seller's Agent in 2022
Susan McFadden
Keller Williams Platinum Realty - Wyomissing
(484) 364-1106
6 in this area
398 Total Sales
-
Xiaoxi Song

Buyer's Agent in 2022
Xiaoxi Song
Keller Williams Real Estate -Exton
(610) 751-9318
2 in this area
4 Total Sales
-
Beth Stein

Seller's Agent in 2014
Beth Stein
Keller Williams Real Estate -Exton
(484) 713-2456
30 in this area
208 Total Sales
-
Elizabeth Stein
E
Seller Co-Listing Agent in 2014
Elizabeth Stein
Keller Williams Real Estate -Exton
(610) 364-8464
8 in this area
41 Total Sales
Map
Source: Bright MLS
MLS Number: PACT2034838
APN: 32-004-0344.0000
- 1029 Barclay Rd
- 220 Flagstone Rd Unit 6
- 11 Granite Ln Unit 5
- 58 Granite Ln Unit 5
- 233 Flagstone Rd Unit 5
- 202 Flagstone Rd Unit 6
- 645 Sunderland Ave
- 164 Byers Rd
- 2151 Ferncroft Ln
- 75 Pottstown Pike
- 121 Palsgrove Way
- 2915 Cottonwood Ln
- 113 Dorothy Ln
- 551 Trifecta Rd Unit 323
- 551 Trifecta Rd
- 553 Trifecta Rd Unit 322
- 553 Trifecta Rd
- 371 Little Conestoga Rd
- 545 Trifecta Rd Unit 326
- Radek Plan at Preserve at Marsh Creek - Carriage Collection

