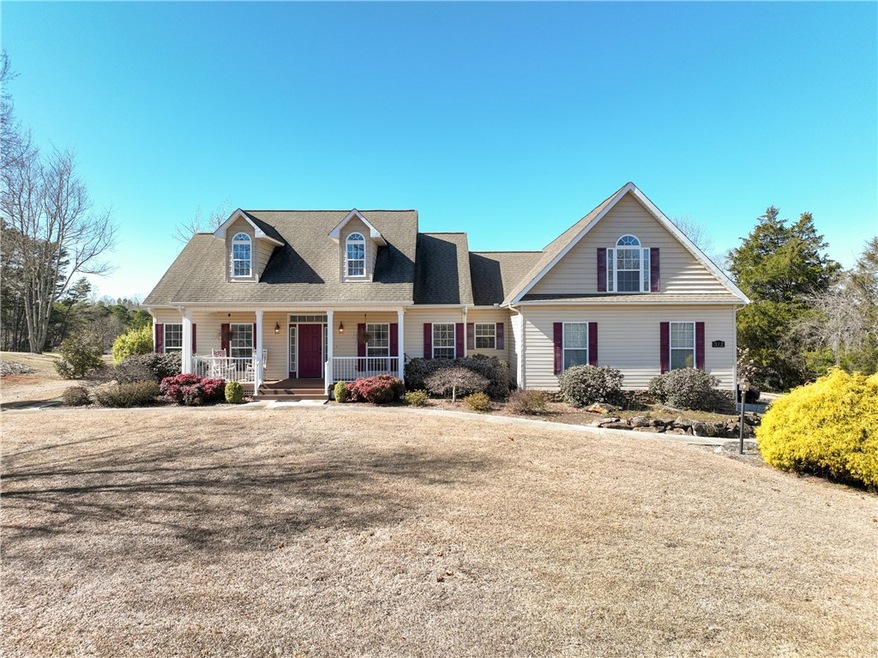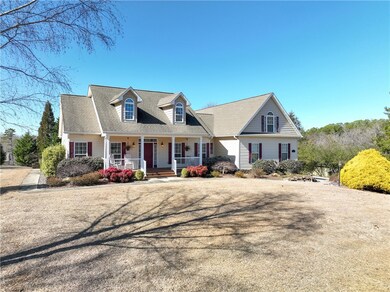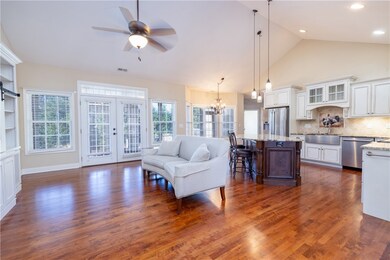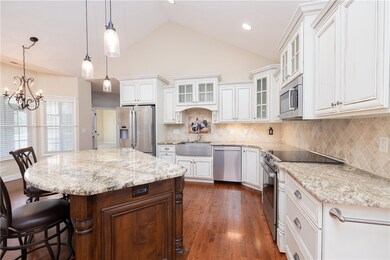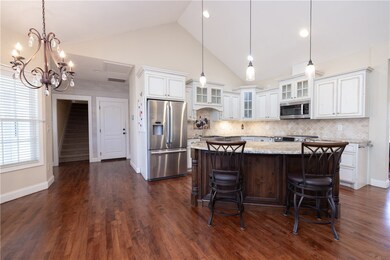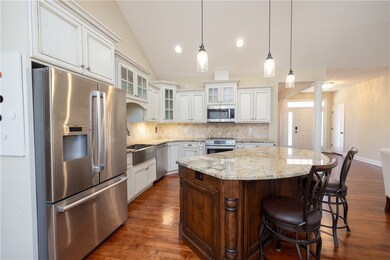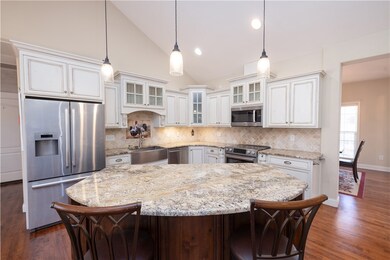
312 Devon Way Seneca, SC 29672
Highlights
- Water Views
- Deck
- Traditional Architecture
- Boat Ramp
- Cathedral Ceiling
- Wood Flooring
About This Home
As of May 2024Situated on the western side of Lake Keowee and within minutes of Seneca and Clemson, this beautiful home offers approx. 2500 square feet and 3 bedrooms/2.5 bathrooms. Upon entry, the attention to detail is evident. The gourmet kitchen is the centerpiece of the home and includes granite counter-tops, stainless appliances and an oversized center island. The living room offers built-in bookcases as well as vaulted ceilings. The spacious main level master suite provides ample space as well as an exceptional bathroom that includes double vanities, a walk-in shower, soaking tub and a walk-in closet. To round out the main level you have two additional large bedrooms, a large laundry room and an incredible three seasons room that overlooks the private back yard. Above the oversized 3 car garage is a wonderful bonus room that could be utilized as a craft room, bunkroom, heated and cooled storage or an office if desired. Once outside, you will notice an incredible rear patio area that is perfect for grilling and entertaining, as well as an RV or Boat Parking Pad. Not to mention seasonal lake views and being right around the corner from the Cane Creek Lake Access Area. This exceptional home has been incredibly maintained and is ready for a new family to start making memories that will last a lifetime!
Last Agent to Sell the Property
Real Local/Real Broker, LLC (Seneca) License #45441 Listed on: 02/26/2024
Home Details
Home Type
- Single Family
Est. Annual Taxes
- $1,095
Year Built
- Built in 2006
Lot Details
- 0.92 Acre Lot
- Sloped Lot
Parking
- 3 Car Attached Garage
- Garage Door Opener
- Driveway
Home Design
- Traditional Architecture
- Vinyl Siding
- Stone Veneer
Interior Spaces
- 2,469 Sq Ft Home
- 1.5-Story Property
- Bookcases
- Tray Ceiling
- Smooth Ceilings
- Cathedral Ceiling
- Ceiling Fan
- Vinyl Clad Windows
- Insulated Windows
- Tilt-In Windows
- Blinds
- Bay Window
- Dining Room
- Bonus Room
- Workshop
- Sun or Florida Room
- Water Views
- Crawl Space
- Laundry Room
Kitchen
- Breakfast Room
- Dishwasher
- Granite Countertops
- Disposal
Flooring
- Wood
- Carpet
- Ceramic Tile
Bedrooms and Bathrooms
- 3 Bedrooms
- Main Floor Bedroom
- Primary bedroom located on second floor
- Walk-In Closet
- Bathroom on Main Level
- Dual Sinks
- Garden Bath
- Separate Shower
Outdoor Features
- Boat Ramp
- Deck
- Patio
- Front Porch
Schools
- Northside Elementary School
- Seneca Middle School
- Seneca High School
Utilities
- Cooling Available
- Heat Pump System
- Septic Tank
- Phone Available
- Cable TV Available
Additional Features
- Low Threshold Shower
- Outside City Limits
Community Details
- No Home Owners Association
- Eleven Oaks Subdivision
Listing and Financial Details
- Tax Lot 22
- Assessor Parcel Number 193-02-01-022
Ownership History
Purchase Details
Home Financials for this Owner
Home Financials are based on the most recent Mortgage that was taken out on this home.Purchase Details
Home Financials for this Owner
Home Financials are based on the most recent Mortgage that was taken out on this home.Similar Homes in Seneca, SC
Home Values in the Area
Average Home Value in this Area
Purchase History
| Date | Type | Sale Price | Title Company |
|---|---|---|---|
| Deed | $550,000 | None Listed On Document | |
| Deed | $277,000 | -- |
Mortgage History
| Date | Status | Loan Amount | Loan Type |
|---|---|---|---|
| Open | $502,500 | New Conventional | |
| Previous Owner | $277,000 | VA | |
| Previous Owner | $150,000 | New Conventional | |
| Previous Owner | $0 | Unknown |
Property History
| Date | Event | Price | Change | Sq Ft Price |
|---|---|---|---|---|
| 05/06/2024 05/06/24 | Sold | $550,000 | -5.0% | $223 / Sq Ft |
| 03/27/2024 03/27/24 | Pending | -- | -- | -- |
| 02/26/2024 02/26/24 | For Sale | $579,000 | +112.5% | $235 / Sq Ft |
| 04/27/2015 04/27/15 | Sold | $272,500 | -4.4% | $99 / Sq Ft |
| 03/21/2015 03/21/15 | Pending | -- | -- | -- |
| 12/26/2014 12/26/14 | For Sale | $285,000 | -- | $104 / Sq Ft |
Tax History Compared to Growth
Tax History
| Year | Tax Paid | Tax Assessment Tax Assessment Total Assessment is a certain percentage of the fair market value that is determined by local assessors to be the total taxable value of land and additions on the property. | Land | Improvement |
|---|---|---|---|---|
| 2024 | $1,080 | $12,302 | $1,014 | $11,288 |
| 2023 | $1,095 | $12,302 | $1,014 | $11,288 |
| 2022 | $1,095 | $12,302 | $1,014 | $11,288 |
| 2021 | $939 | $11,719 | $1,014 | $10,705 |
| 2020 | $1,082 | $11,719 | $1,014 | $10,705 |
| 2019 | $1,082 | $0 | $0 | $0 |
| 2018 | $2,601 | $0 | $0 | $0 |
| 2017 | $939 | $0 | $0 | $0 |
| 2016 | $939 | $0 | $0 | $0 |
| 2015 | -- | $0 | $0 | $0 |
| 2014 | -- | $11,080 | $2,224 | $8,856 |
| 2013 | -- | $0 | $0 | $0 |
Agents Affiliated with this Home
-
Philip Kalchthaler
P
Seller's Agent in 2024
Philip Kalchthaler
Real Local/Real Broker, LLC (Seneca)
(864) 710-5884
154 Total Sales
-
Jeremy Carter

Buyer's Agent in 2024
Jeremy Carter
Real Local/Real Broker, LLC (Seneca)
(864) 358-6017
16 Total Sales
-
James Smith

Seller's Agent in 2015
James Smith
Keller Williams Lake Region
(843) 995-2828
470 Total Sales
Map
Source: Western Upstate Multiple Listing Service
MLS Number: 20271722
APN: 193-02-01-022
- 409 Hebron Rd
- 308 Amethyst Way
- 207 Amethyst Way
- 209 Amethyst Way
- 00 Deep Water Way
- 329 Foreststone Dr
- 1230 Melton Rd Unit 87
- 1230 Melton Rd Unit 64
- 1230 Melton Rd Unit 24
- 1230 Melton Rd Unit 75
- 1230 Melton Rd
- 1230 Melton Rd Unit 104
- 1230 Melton Rd Unit 132 Road
- 1230 Melton Rd Unit 91
- 1230 Melton Rd Unit 74
- 1230 Melton Rd Unit 101
- 1230 Melton Rd Unit 49
- 1230 Melton Rd Unit 215
- 1230 Melton Rd Unit 31
- 1230 Melton Rd Unit 12
