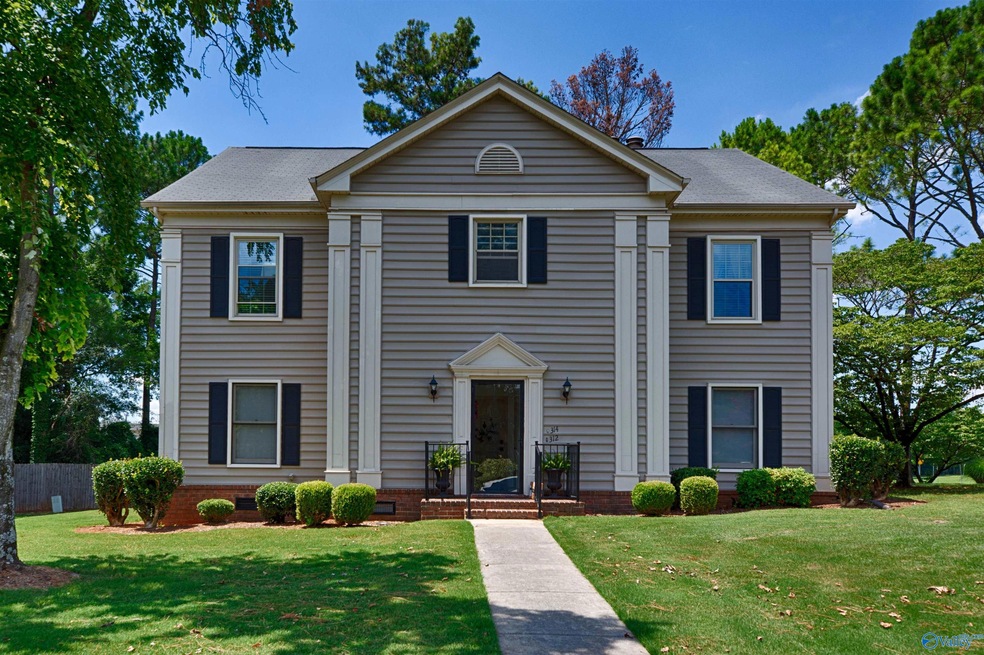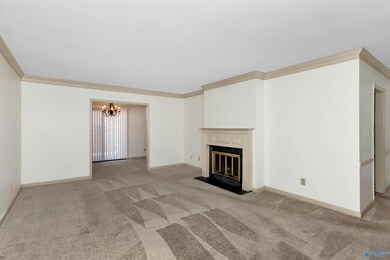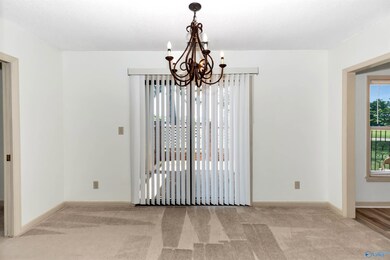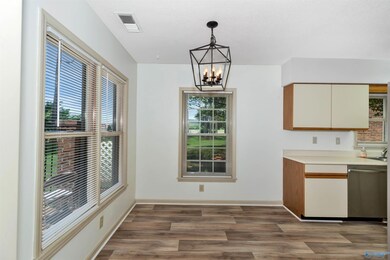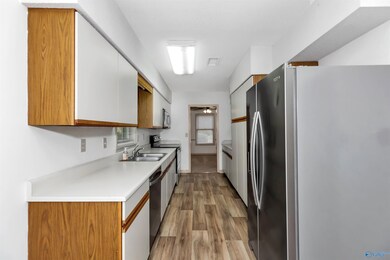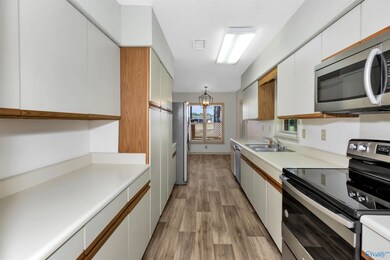
312 Drury Ln SW Unit 312 Huntsville, AL 35802
Whitesburg NeighborhoodEstimated Value: $211,000 - $246,000
Highlights
- Main Floor Primary Bedroom
- 1 Fireplace
- Central Heating and Cooling System
- Virgil Grissom High School Rated A-
- Community Pool
About This Home
As of October 2022RARE FIND! Maxwell Place Condominiums!! Welcome home to carefree living! Well maintained FIRST FLOOR CONDO with lots of storage in kitchen, a beautiful shaded fenced in back patio, spacious double vanity in master bathroom, HUGE WALK-IN CLOSETS, luxurious crown molding, and a stunning neighborhood pool to enjoy on those hot summer days!
Last Agent to Sell the Property
Chris Andrews
Keller Williams Realty License #136602 Listed on: 07/21/2022
Property Details
Home Type
- Condominium
Est. Annual Taxes
- $2,033
Year Built
- Built in 1984
Parking
- No Garage
Home Design
- Slab Foundation
Interior Spaces
- 1,667 Sq Ft Home
- 1 Fireplace
Kitchen
- Oven or Range
- Dishwasher
Bedrooms and Bathrooms
- 2 Bedrooms
- Primary Bedroom on Main
Schools
- Whitesburg Elementary School
- Grissom High School
Utilities
- Central Heating and Cooling System
Listing and Financial Details
- Assessor Parcel Number 1809302000075.007
Community Details
Overview
- Property has a Home Owners Association
- Maxwell Place Condominium Association, Phone Number (256) 880-1000
- Maxwell Place Condos Subdivision
Amenities
- Common Area
Recreation
- Community Pool
Ownership History
Purchase Details
Home Financials for this Owner
Home Financials are based on the most recent Mortgage that was taken out on this home.Purchase Details
Similar Homes in Huntsville, AL
Home Values in the Area
Average Home Value in this Area
Purchase History
| Date | Buyer | Sale Price | Title Company |
|---|---|---|---|
| Carter Genetta | $215,000 | -- | |
| Howard Brandon | $125,000 | None Available |
Mortgage History
| Date | Status | Borrower | Loan Amount |
|---|---|---|---|
| Open | Carter Genetta | $172,000 |
Property History
| Date | Event | Price | Change | Sq Ft Price |
|---|---|---|---|---|
| 10/03/2022 10/03/22 | Sold | $215,000 | -4.0% | $129 / Sq Ft |
| 09/02/2022 09/02/22 | Pending | -- | -- | -- |
| 08/25/2022 08/25/22 | For Sale | $224,000 | +4.2% | $134 / Sq Ft |
| 08/24/2022 08/24/22 | Off Market | $215,000 | -- | -- |
| 08/12/2022 08/12/22 | Price Changed | $224,000 | -2.2% | $134 / Sq Ft |
| 07/21/2022 07/21/22 | For Sale | $229,000 | -- | $137 / Sq Ft |
Tax History Compared to Growth
Tax History
| Year | Tax Paid | Tax Assessment Tax Assessment Total Assessment is a certain percentage of the fair market value that is determined by local assessors to be the total taxable value of land and additions on the property. | Land | Improvement |
|---|---|---|---|---|
| 2024 | $2,033 | $35,060 | $7,200 | $27,860 |
| 2023 | $2,033 | $32,340 | $7,200 | $25,140 |
| 2022 | $1,711 | $29,500 | $7,200 | $22,300 |
| 2021 | $1,572 | $27,100 | $4,800 | $22,300 |
| 2020 | $1,502 | $25,900 | $3,600 | $22,300 |
| 2019 | $1,502 | $25,900 | $3,600 | $22,300 |
| 2018 | $0 | $13,000 | $0 | $0 |
| 2017 | $0 | $12,460 | $0 | $0 |
| 2016 | $0 | $12,460 | $0 | $0 |
| 2015 | -- | $13,000 | $0 | $0 |
| 2014 | -- | $13,100 | $0 | $0 |
Agents Affiliated with this Home
-

Seller's Agent in 2022
Chris Andrews
Keller Williams Realty
-
Jackie Rogerson

Buyer's Agent in 2022
Jackie Rogerson
Rosenblum Realty, Inc.
(858) 568-5707
3 in this area
6 Total Sales
Map
Source: ValleyMLS.com
MLS Number: 1814082
APN: 18-09-30-2-000-075.007
- 326 Inverness Dr SW
- 303 Inverness Dr SW
- 211 Inverness Dr SW
- 344 Inverness Dr SW
- 338 Missy Ln SW Unit 3
- 235 Inverness Dr SW
- 8009 Whitesburg Dr SE
- 2021 Woodlawn Dr SW
- 2007 Reaches Place SW Unit B
- 3025 Live Oak Ln SW
- 3021 Live Oak Ln SW Unit 28-A
- 2113 Greenwood Place SW
- 2026 Woodlawn Dr SW Unit 2026
- 2020 Woodlawn Dr SW
- 7811 Perry St SW
- 2058 Woodlawn Dr SW
- 2094 Woodlawn Dr SW
- 4026 Belle Grove Dr SW
- 4031 Belle Grove Dr SW Unit 4031
- 2132 Belle Grove Dr SW
- 312 Drury Ln SW Unit 312
- 314 Drury Ln SW
- 310 Drury Ln SW
- 316 Drury Ln SW
- 302 Drury Ln SW Unit 302
- 318 Drury Ln SW
- 306 Drury Ln SW Unit 306
- 306 Drury Ln SW
- 301 Drury Ln SW
- 315 Drury Ln SW
- 322 Drury Ln SW
- 304 Drury Ln SW
- 324 Drury Ln SW Unit 324
- 300 Drury Ln SW
- 300 Drury Ln SW
- 300 Drury Ln SW
- 305 Drury Ln SW
- 350 Drury Ln SW Unit 350
- 328 Drury Ln SW
- 328 Drury Ln SW Unit 328
