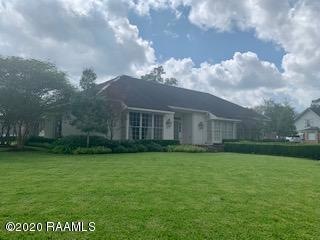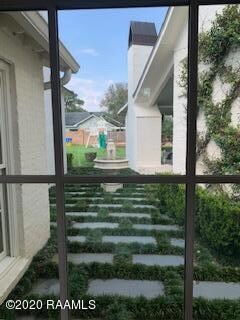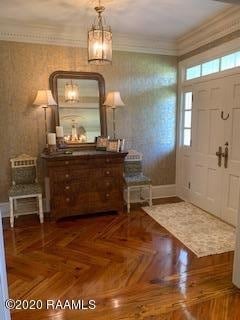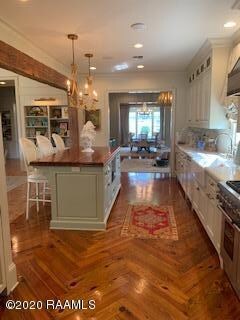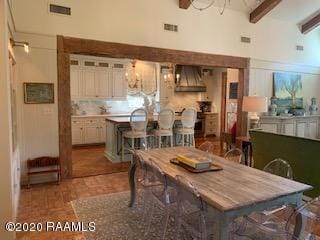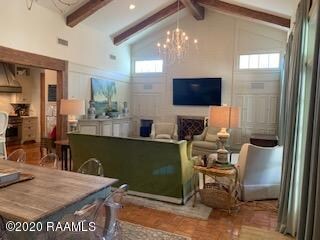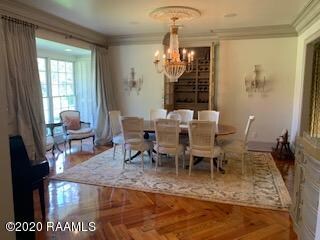
312 Ducharme Ln Lafayette, LA 70503
Greenbriar NeighborhoodEstimated Value: $949,000 - $1,431,000
Highlights
- Traditional Architecture
- 2 Fireplaces
- High Ceiling
- Woodvale Elementary School Rated A-
- Corner Lot
- Walk-In Pantry
About This Home
As of September 2020Pre-sold.Gorgeous updated home on corner lot in highly desirable location.
Last Agent to Sell the Property
Non-Member Agent/Seller
Non-Mbr Office/Seller Listed on: 09/25/2020
Last Buyer's Agent
Emily Babineaux
ERA Stirling Properties
Home Details
Home Type
- Single Family
Est. Annual Taxes
- $10,339
Year Built
- 1976
Lot Details
- Lot Dimensions are 109.91 x 172.08 x 165 x 158.61
- Corner Lot
Parking
- Garage
Home Design
- Traditional Architecture
- Slab Foundation
Interior Spaces
- 4,433 Sq Ft Home
- 1-Story Property
- Built-In Features
- High Ceiling
- 2 Fireplaces
- Window Treatments
Kitchen
- Walk-In Pantry
- Stove
- Plumbed For Ice Maker
- Kitchen Island
Bedrooms and Bathrooms
- 4 Bedrooms
- 4 Full Bathrooms
- Separate Shower
Schools
- Woodvale Elementary School
- L J Alleman Middle School
- Lafayette High School
Utilities
- Multiple cooling system units
- Central Heating and Cooling System
Community Details
- Greenbriar Estates Subdivision
Listing and Financial Details
- Tax Lot 6
Ownership History
Purchase Details
Home Financials for this Owner
Home Financials are based on the most recent Mortgage that was taken out on this home.Purchase Details
Home Financials for this Owner
Home Financials are based on the most recent Mortgage that was taken out on this home.Similar Homes in Lafayette, LA
Home Values in the Area
Average Home Value in this Area
Purchase History
| Date | Buyer | Sale Price | Title Company |
|---|---|---|---|
| Herrington Christopher Patrick | $1,116,000 | None Available | |
| Saterfiel Evan Drew | $450,000 | None Available |
Mortgage History
| Date | Status | Borrower | Loan Amount |
|---|---|---|---|
| Open | Herrington Christopher Patrick | $892,800 | |
| Previous Owner | Saterfiel Evan | $766,000 | |
| Previous Owner | Saterfiel Evan Drew | $360,000 |
Property History
| Date | Event | Price | Change | Sq Ft Price |
|---|---|---|---|---|
| 09/25/2020 09/25/20 | Sold | -- | -- | -- |
| 09/25/2020 09/25/20 | Pending | -- | -- | -- |
| 09/25/2020 09/25/20 | For Sale | $1,125,000 | -- | $254 / Sq Ft |
Tax History Compared to Growth
Tax History
| Year | Tax Paid | Tax Assessment Tax Assessment Total Assessment is a certain percentage of the fair market value that is determined by local assessors to be the total taxable value of land and additions on the property. | Land | Improvement |
|---|---|---|---|---|
| 2024 | $10,339 | $104,451 | $28,556 | $75,895 |
| 2023 | $10,339 | $103,441 | $28,556 | $74,885 |
| 2022 | $10,530 | $100,638 | $28,556 | $72,082 |
| 2021 | $10,434 | $99,388 | $28,556 | $70,832 |
| 2020 | $6,039 | $57,710 | $28,556 | $29,154 |
| 2019 | $4,138 | $57,710 | $28,556 | $29,154 |
| 2018 | $5,257 | $57,710 | $28,556 | $29,154 |
| 2017 | $5,251 | $57,710 | $28,556 | $29,154 |
| 2015 | $4,046 | $45,923 | $7,250 | $38,673 |
| 2013 | -- | $45,923 | $7,250 | $38,673 |
Agents Affiliated with this Home
-
N
Seller's Agent in 2020
Non-Member Agent/Seller
Non-Mbr Office/Seller
-
E
Buyer's Agent in 2020
Emily Babineaux
ERA Stirling Properties
Map
Source: REALTOR® Association of Acadiana
MLS Number: 20008651
APN: 6034898
- 700 W Bayou Pkwy
- 103 Shannon Rd
- 203 Shannon Rd
- 110 Canterbury Rd
- 201 Canterbury Rd
- 101 Stonehenge Rd
- 315 Kings Rd
- 103 Riverbriar Rd
- 210 Brushwood Dr
- 107 Wembley Rd
- 1022 Roselawn Dr
- 1013 Montrose Blvd
- 400 N Blk N Locksley Dr
- 110 Charles Read Ave
- 404 Robinhood Cir
- 301 Oakleaf Dr
- 100 Peridot Cir
- 103 Cove Cir
- 110 W Bayou Pkwy Unit 401
- 110 W Bayou Pkwy Unit 602
- 312 Ducharme Ln
- 310 Ducharme Ln
- 205 Shannon Rd
- 307 Ducharme Ln
- 702 W Bayou Pkwy
- 101 Shannon Rd
- 608 W Bayou Pkwy
- 802 W Bayou Pkwy
- 806 W Bayou Pkwy
- 306 Ducharme Ln
- 305 Ducharme Ln
- 200 Kings Rd
- 606 W Bayou Pkwy
- 103 Ansley Cir
- 303 Ducharme Ln
- 201 Kings Rd
- 801 W Bayou Pkwy
- 810 W Bayou Pkwy
- 100 Shannon Rd
- 201 Shannon Rd
