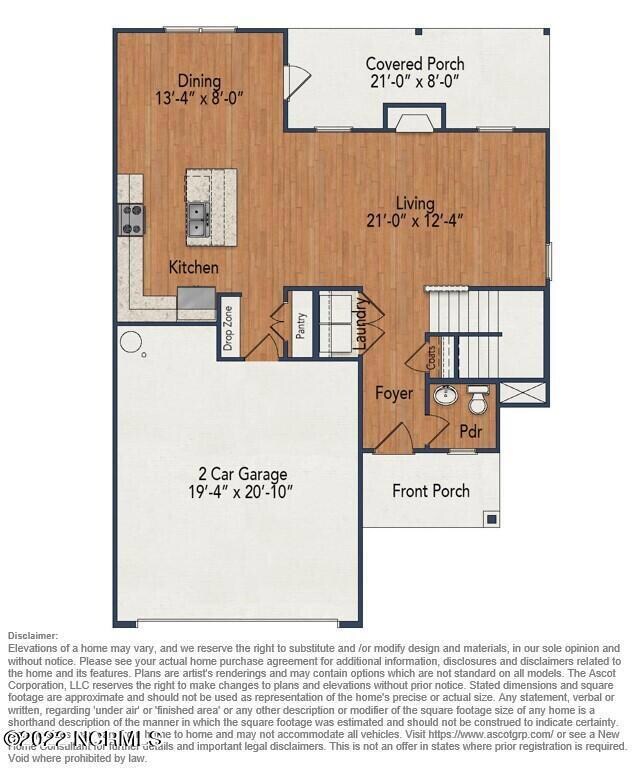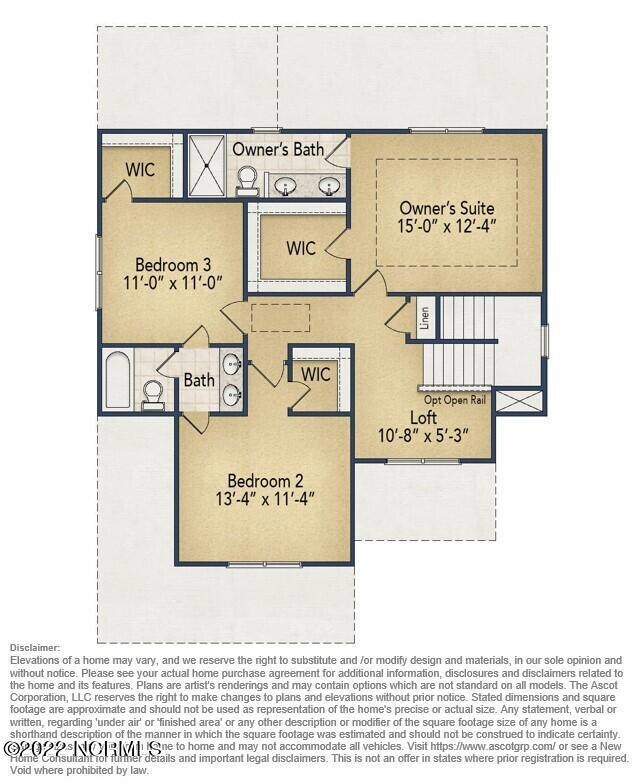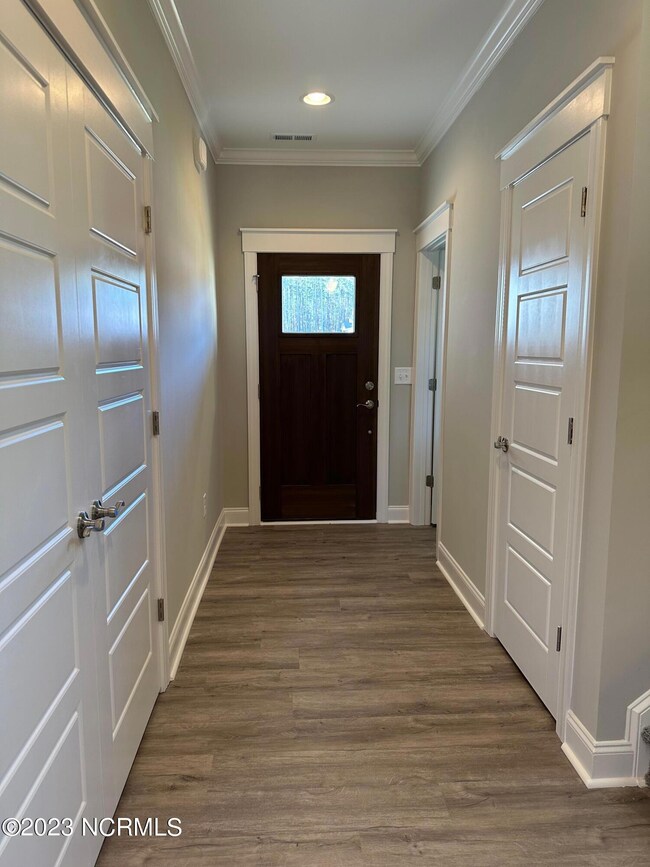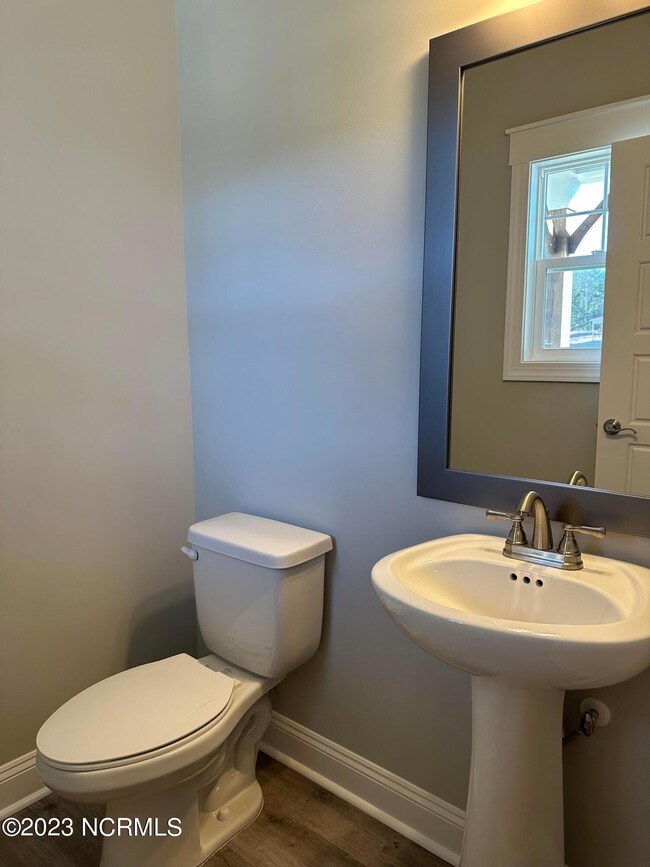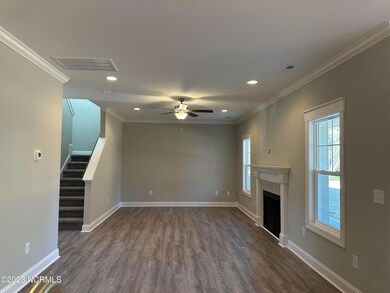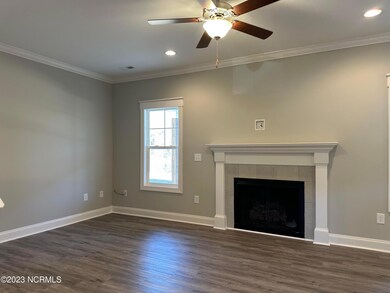
312 Dunston Rd Carthage, NC 28327
Highlights
- Covered patio or porch
- Walk-In Closet
- Kitchen Island
- Formal Dining Room
- Laundry closet
- Luxury Vinyl Plank Tile Flooring
About This Home
As of January 2023This home boasts a two-car garage and a covered front porch at the entrance! Walk through the front door into the Foyer and a half bathroom is conveniently located to the right. Pass the stairs on your right and laundry closet to the left. From there flow into the open concept living room with cozy fireplace and access to the covered back patio. The spacious living room is open to the dining room and kitchen with a huge center island perfect for food prep and/or entertaining. Next to the kitchen is an access area to the garage with a drop zone and pantry area conveniently located for unloading. Upstairs you have a loft area and to the right the master bedroom with trayed ceiling, large walk in closet and bathroom with a double vanity and walk in shower. To the left are two additional bedrooms with walk in closets and a full bath located between them with access from either side. This location is within walking distance to Nancy Kaiser Park and a short drive to Hillcrest Park which has recreational center and a splashpad! A three-minute drive to downtown Carthage takes you to Buggy Town Coffee, Chuck Wagon and the future site of a brewery (possibly Southern Pines Brewery!).
Home Details
Home Type
- Single Family
Est. Annual Taxes
- $3,117
Year Built
- Built in 2022
Lot Details
- 1,818 Sq Ft Lot
- Lot Dimensions are 54x140x54x140
- Property is zoned R-10-CZ
Home Design
- Slab Foundation
- Wood Frame Construction
- Architectural Shingle Roof
- Stick Built Home
Interior Spaces
- 1,818 Sq Ft Home
- 2-Story Property
- Self Contained Fireplace Unit Or Insert
- Formal Dining Room
- Scuttle Attic Hole
Kitchen
- Range
- Built-In Microwave
- Dishwasher
- Kitchen Island
Flooring
- Carpet
- Luxury Vinyl Plank Tile
Bedrooms and Bathrooms
- 3 Bedrooms
- Walk-In Closet
- Walk-in Shower
Laundry
- Laundry closet
- Washer and Dryer Hookup
Parking
- 2 Car Attached Garage
- Driveway
- Off-Street Parking
Outdoor Features
- Covered patio or porch
Schools
- Carthage Elementary School
- New Century Middle School
- Union Pines High School
Utilities
- Central Air
- Heat Pump System
- Electric Water Heater
- Municipal Trash
Community Details
- Property has a Home Owners Association
- Carriage Hills Subdivision
Listing and Financial Details
- Assessor Parcel Number Portion Of 00006742
Ownership History
Purchase Details
Home Financials for this Owner
Home Financials are based on the most recent Mortgage that was taken out on this home.Map
Similar Homes in the area
Home Values in the Area
Average Home Value in this Area
Purchase History
| Date | Type | Sale Price | Title Company |
|---|---|---|---|
| Warranty Deed | $359,000 | -- |
Mortgage History
| Date | Status | Loan Amount | Loan Type |
|---|---|---|---|
| Open | $367,257 | VA | |
| Closed | $367,257 | No Value Available |
Property History
| Date | Event | Price | Change | Sq Ft Price |
|---|---|---|---|---|
| 09/27/2024 09/27/24 | Rented | $2,050 | -2.4% | -- |
| 09/17/2024 09/17/24 | Under Contract | -- | -- | -- |
| 08/28/2024 08/28/24 | Price Changed | $2,100 | -6.7% | $1 / Sq Ft |
| 07/13/2024 07/13/24 | Price Changed | $2,250 | -6.3% | $1 / Sq Ft |
| 06/30/2024 06/30/24 | For Rent | $2,400 | 0.0% | -- |
| 01/09/2023 01/09/23 | Sold | $359,000 | 0.0% | $197 / Sq Ft |
| 12/09/2022 12/09/22 | Pending | -- | -- | -- |
| 12/01/2022 12/01/22 | Price Changed | $359,000 | -5.3% | $197 / Sq Ft |
| 09/16/2022 09/16/22 | For Sale | $379,000 | -- | $208 / Sq Ft |
Tax History
| Year | Tax Paid | Tax Assessment Tax Assessment Total Assessment is a certain percentage of the fair market value that is determined by local assessors to be the total taxable value of land and additions on the property. | Land | Improvement |
|---|---|---|---|---|
| 2024 | $3,117 | $365,640 | $36,000 | $329,640 |
| 2023 | $3,046 | $349,160 | $36,000 | $313,160 |
Source: Hive MLS
MLS Number: 100349048
APN: 20220458
- 986 Ocean Ct
- 994 Ocean Ct
- 185 Deforest Dr
- 175 Deforest Dr
- 241 Holly Cir
- 287 Union Pines Dr
- 1324 Niagara Carthage Rd
- 613 Ingleside Ln
- 149 Cabin Hill Way
- 237 Magnolia Hill Dr
- 505 Bristling Pine Rd
- 1468 Union Church Rd
- 0 Union Church Rd
- Tbd Harrow Dr
- 0 Harrow Dr Unit 100475063
- 130 Timberhurst Ct
- 315 Almond Dr
- 215 Almond Dr
- 0 Vass-Carthage Rd
- 235 Cashew Loop

