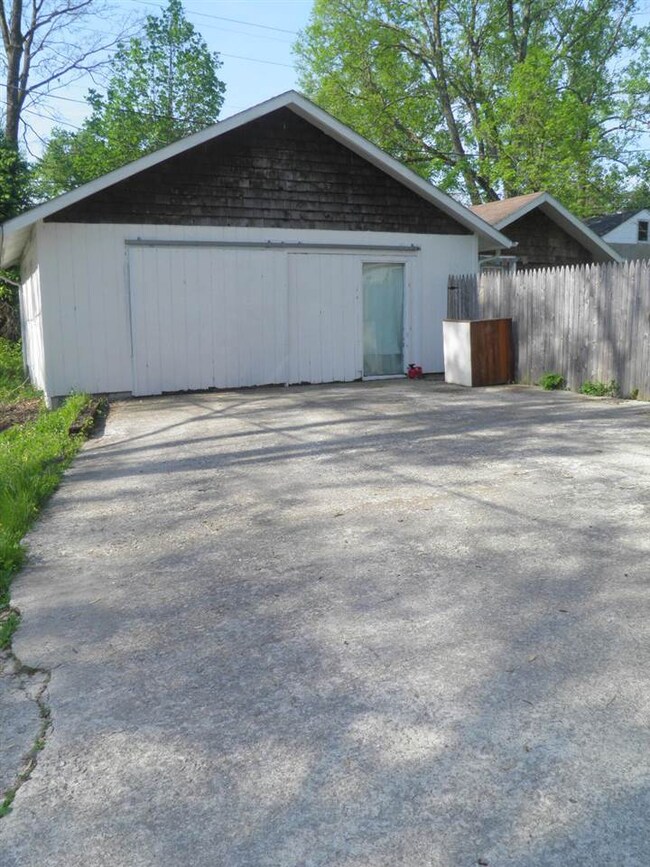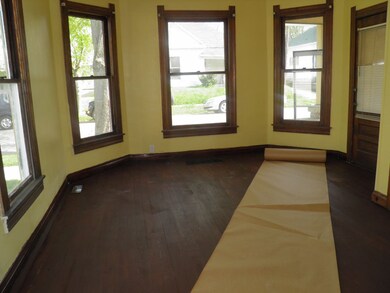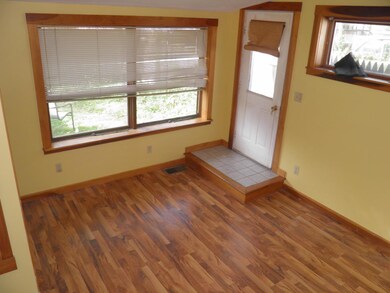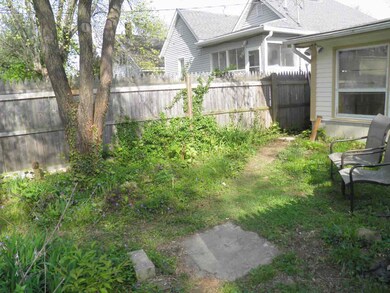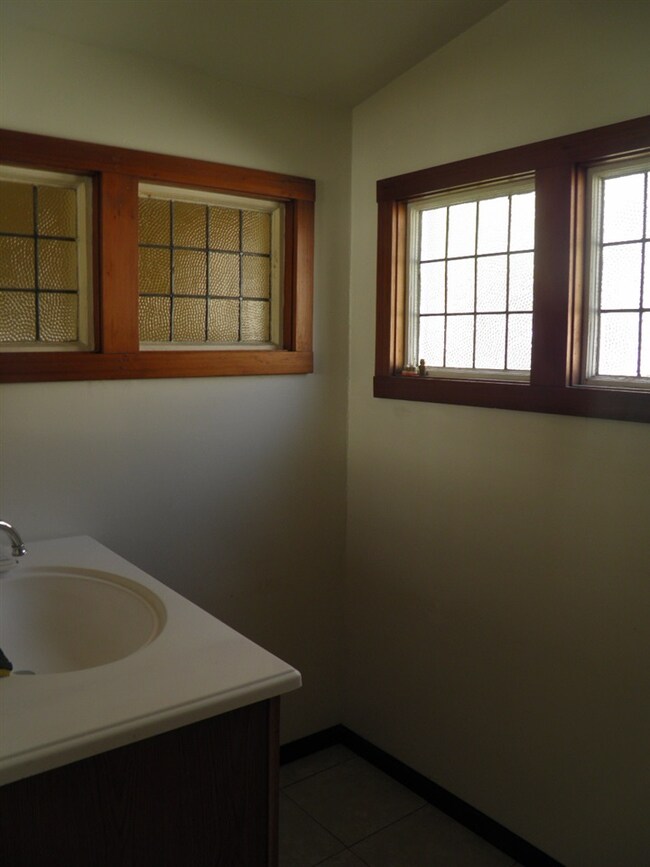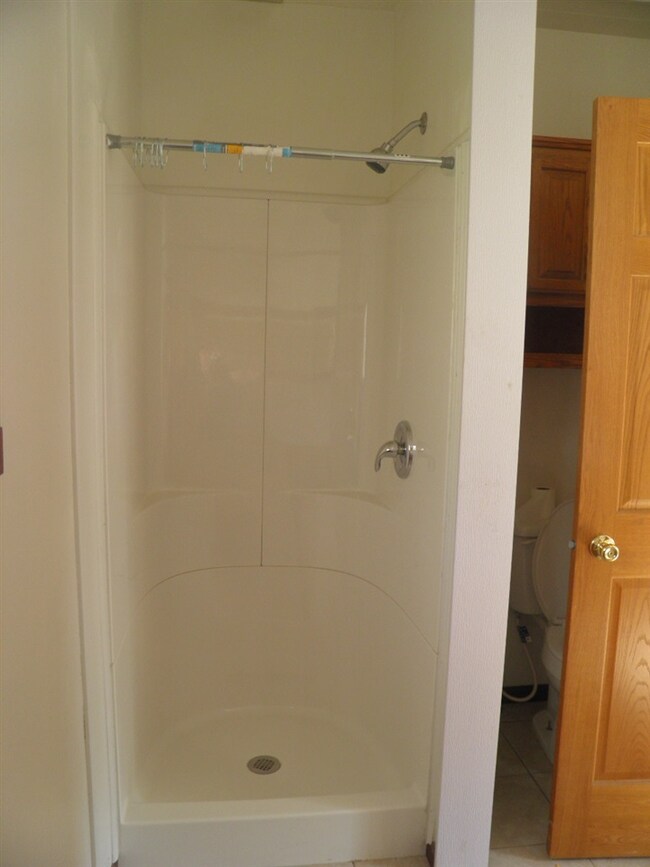312 E 12th St Bloomington, IN 47408
Old Northeast NeighborhoodEstimated Value: $278,000 - $380,049
Highlights
- Primary Bedroom Suite
- Wood Flooring
- Utility Room in Garage
- University Elementary School Rated A
- Covered patio or porch
- 2 Car Detached Garage
About This Home
As of July 2015Walking distant to IU and off street parking! The possibilities are endless in this older bungalow that has been converted into a grandfathered duplex. The larger side is 1 or 2 bedrooms, a full bath, kitchen, full, dry basement, and a laundry area. This side has been completely remodeled with refinished hardwood floors, new kitchen, new appliances (being installed 2nd week of May,) new paint, and more. There is a private garden area off the back bedroom/office. The smaller side is an efficiency unit currently rented for $525 per month with a long term tenant. Owner pays all utilities. There is also an artist studio in the back with small efficiency apartment and attached 2 car garage. This unit is not a legal rentable unit, but is a good hang out space, study area, artist studio, home office, or could possibly be used for short term guests. The studio is connected to an oversized 2 car garage for added "living" space or could easily be used as a garage again.
Property Details
Home Type
- Multi-Family
Est. Annual Taxes
- $3,291
Year Built
- Built in 1940
Lot Details
- 6,970 Sq Ft Lot
- Lot Dimensions are 50 x 132
- Partially Fenced Property
- Privacy Fence
- Landscaped
- Level Lot
Parking
- 2 Car Detached Garage
- Heated Garage
- Driveway
Home Design
- Duplex
- Bungalow
- Converted Dwelling
- Shingle Roof
- Wood Siding
Interior Spaces
- 1-Story Property
- Crown Molding
- Ceiling height of 9 feet or more
- Ceiling Fan
- Entrance Foyer
- Utility Room in Garage
- Partially Finished Basement
- Block Basement Construction
- Fire and Smoke Detector
Kitchen
- Eat-In Kitchen
- Electric Oven or Range
- Laminate Countertops
Flooring
- Wood
- Tile
- Vinyl
Bedrooms and Bathrooms
- 2 Bedrooms
- Primary Bedroom Suite
- Split Bedroom Floorplan
- 2 Full Bathrooms
- Separate Shower
Laundry
- Laundry on main level
- Washer and Electric Dryer Hookup
Utilities
- Forced Air Heating and Cooling System
- Heating System Uses Gas
- Cable TV Available
Additional Features
- Covered patio or porch
- Suburban Location
Listing and Financial Details
- Assessor Parcel Number 53-05-33-210-092.000-005
Ownership History
Purchase Details
Purchase Details
Home Financials for this Owner
Home Financials are based on the most recent Mortgage that was taken out on this home.Purchase Details
Home Values in the Area
Average Home Value in this Area
Purchase History
| Date | Buyer | Sale Price | Title Company |
|---|---|---|---|
| Marren Builders Inc | -- | None Available | |
| Marren Brian | $160,000 | -- | |
| J & B Leasing Llc | -- | None Available |
Property History
| Date | Event | Price | Change | Sq Ft Price |
|---|---|---|---|---|
| 07/27/2015 07/27/15 | Sold | $160,000 | -8.6% | $131 / Sq Ft |
| 06/09/2015 06/09/15 | Pending | -- | -- | -- |
| 05/06/2015 05/06/15 | For Sale | $175,000 | -- | $144 / Sq Ft |
Tax History Compared to Growth
Tax History
| Year | Tax Paid | Tax Assessment Tax Assessment Total Assessment is a certain percentage of the fair market value that is determined by local assessors to be the total taxable value of land and additions on the property. | Land | Improvement |
|---|---|---|---|---|
| 2024 | $5,488 | $267,500 | $149,200 | $118,300 |
| 2023 | $2,713 | $255,800 | $143,500 | $112,300 |
| 2022 | $4,955 | $244,200 | $143,500 | $100,700 |
| 2021 | $4,379 | $210,800 | $98,700 | $112,100 |
| 2020 | $4,292 | $208,000 | $89,700 | $118,300 |
| 2019 | $4,117 | $195,800 | $89,700 | $106,100 |
| 2018 | $3,751 | $178,000 | $77,000 | $101,000 |
| 2017 | $3,730 | $176,600 | $77,000 | $99,600 |
| 2016 | $3,371 | $162,200 | $77,000 | $85,200 |
| 2014 | $3,291 | $157,800 | $77,000 | $80,800 |
| 2013 | $3,291 | $151,300 | $77,000 | $74,300 |
Map
Source: Indiana Regional MLS
MLS Number: 201520269
APN: 53-05-33-210-092.000-005
- 411&413 E 10th St
- 610 & 612 N Dunn St
- 430 E 10th St
- 703 N Walnut St
- 521 N Dunn St
- 418 N Grant St
- 509 N Washington St
- 1200 N Lincoln St
- 425 N Walnut St
- 1105 N Woodburn Ave
- 126 E 6th St
- 326 W Kenwood Dr
- 304 W Kirkwood Ave Unit 307
- 304 W Kirkwood Ave Unit 203
- 304 W Kirkwood Ave Unit 305
- 605 N Fairview St
- 434 N Fairview St
- 800 W 11th St
- 801 W 12th St
- 917 N Maple St

