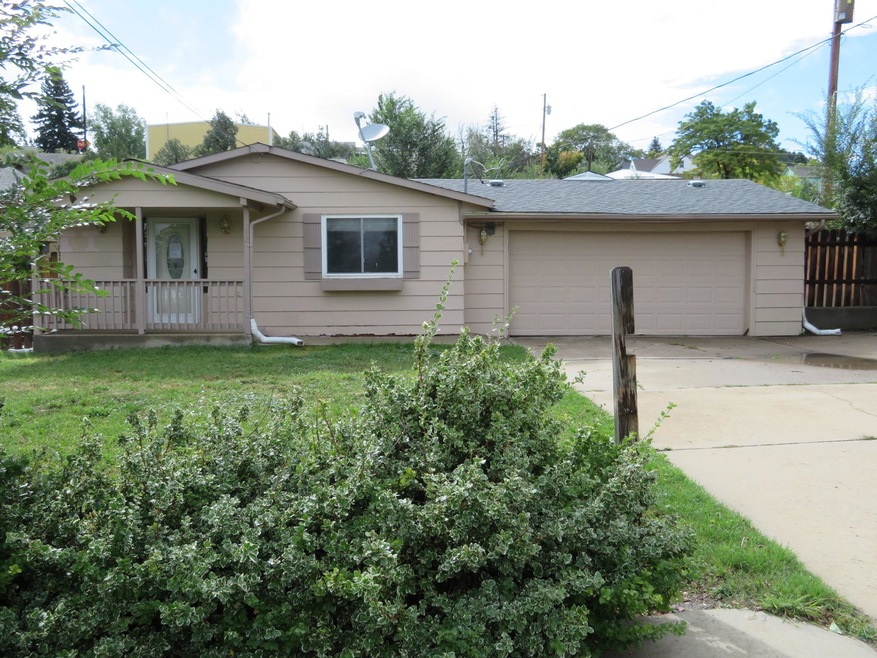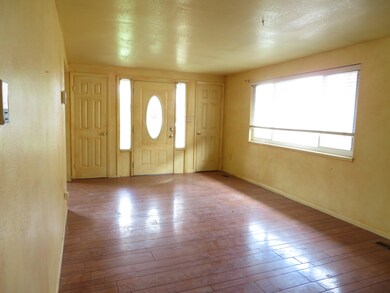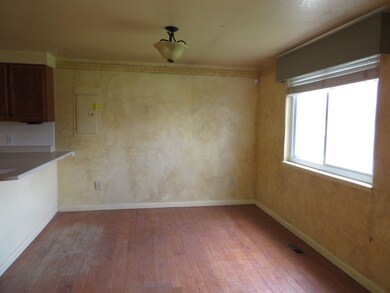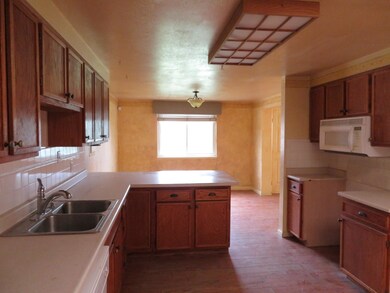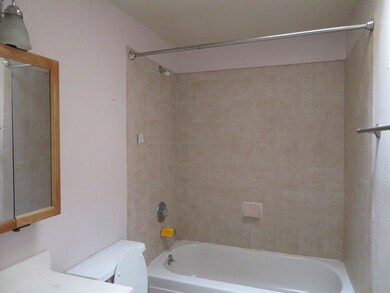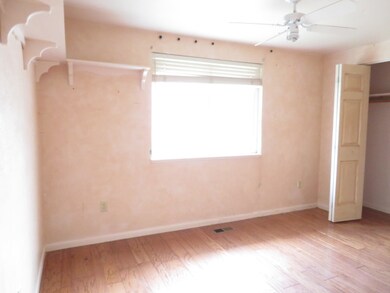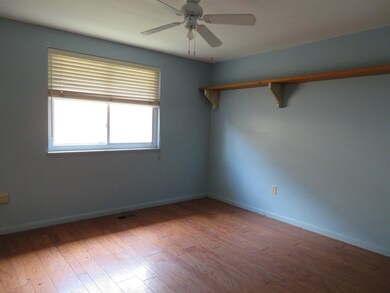
312 E 3rd St Trinidad, CO 81082
Highlights
- Deck
- Skylights
- Double Pane Windows
- Covered patio or porch
- 2 Car Attached Garage
- Forced Air Heating System
About This Home
As of September 2018Opportunity Knocks! New Reduced Price! This ranch style home features an inviting floorplan with 3 bedrooms, 2 full baths, family room with fireplace, flex/bonus room and 2 car attached garage. Search prop on www.auction.com for details & pre-auction offer opportunities. Decisions may take 1 week. Contact agent or auction vendor directly for info. 5% or $2,500 minimum buyers premium paid at closing. Bank of America employees, spouse or domestic partner, household members, business partners and insiders are prohibited from purchasing. Auction.com Registration Link: www.auction.com/broker-registration/residential.php
Last Agent to Sell the Property
DeWayne Harris
Town & Country Estates Realty License #FA 1328212 Listed on: 09/27/2017
Home Details
Home Type
- Single Family
Est. Annual Taxes
- $676
Year Built
- Built in 1981
Lot Details
- 6,970 Sq Ft Lot
- Wood Fence
- Level Lot
- Sprinkler System
Home Design
- Frame Construction
- Composition Shingle Roof
Interior Spaces
- 1,938 Sq Ft Home
- 1-Story Property
- Ceiling Fan
- Skylights
- Double Pane Windows
- Blinds
- Living Room with Fireplace
- Dining Area
- Crawl Space
Kitchen
- Microwave
- Dishwasher
Bedrooms and Bathrooms
- 3 Bedrooms
- 2 Full Bathrooms
Parking
- 2 Car Attached Garage
- Off-Street Parking
Outdoor Features
- Deck
- Covered patio or porch
Utilities
- Forced Air Heating System
Listing and Financial Details
- Assessor Parcel Number 12582600
Ownership History
Purchase Details
Home Financials for this Owner
Home Financials are based on the most recent Mortgage that was taken out on this home.Purchase Details
Home Financials for this Owner
Home Financials are based on the most recent Mortgage that was taken out on this home.Purchase Details
Purchase Details
Purchase Details
Purchase Details
Home Financials for this Owner
Home Financials are based on the most recent Mortgage that was taken out on this home.Similar Homes in Trinidad, CO
Home Values in the Area
Average Home Value in this Area
Purchase History
| Date | Type | Sale Price | Title Company |
|---|---|---|---|
| Warranty Deed | $164,000 | -- | |
| Warranty Deed | $89,252 | -- | |
| Quit Claim Deed | -- | None Available | |
| Trustee Deed | -- | None Available | |
| Special Warranty Deed | $120,400 | None Available | |
| Deed | $187,000 | None Available |
Mortgage History
| Date | Status | Loan Amount | Loan Type |
|---|---|---|---|
| Open | $75,000 | New Conventional | |
| Open | $141,000 | Stand Alone Refi Refinance Of Original Loan | |
| Closed | $136,700 | Stand Alone Refi Refinance Of Original Loan | |
| Closed | $131,200 | Purchase Money Mortgage | |
| Previous Owner | $185,948 | FHA | |
| Previous Owner | $184,092 | FHA | |
| Previous Owner | $184,100 | FHA |
Property History
| Date | Event | Price | Change | Sq Ft Price |
|---|---|---|---|---|
| 09/28/2018 09/28/18 | Sold | $164,000 | +83.7% | $85 / Sq Ft |
| 08/16/2018 08/16/18 | Pending | -- | -- | -- |
| 02/21/2018 02/21/18 | Sold | $89,252 | -- | $46 / Sq Ft |
| 01/17/2018 01/17/18 | Pending | -- | -- | -- |
Tax History Compared to Growth
Tax History
| Year | Tax Paid | Tax Assessment Tax Assessment Total Assessment is a certain percentage of the fair market value that is determined by local assessors to be the total taxable value of land and additions on the property. | Land | Improvement |
|---|---|---|---|---|
| 2024 | $553 | $14,020 | $1,440 | $12,580 |
| 2023 | $553 | $10,330 | $1,060 | $9,270 |
| 2022 | $471 | $9,120 | $1,490 | $7,630 |
| 2021 | $479 | $9,380 | $1,530 | $7,850 |
| 2020 | $319 | $6,340 | $1,530 | $4,810 |
| 2019 | $3 | $6,340 | $1,530 | $4,810 |
| 2018 | $624 | $12,180 | $1,550 | $10,630 |
| 2017 | $605 | $12,180 | $0 | $0 |
| 2015 | $653 | $13,457 | $0 | $0 |
| 2013 | $676 | $13,457 | $1,708 | $11,749 |
Agents Affiliated with this Home
-
Sharon Sciacca

Seller's Agent in 2018
Sharon Sciacca
TLC Real Estate Services
(719) 859-6095
176 Total Sales
-
D
Seller's Agent in 2018
DeWayne Harris
Town & Country Estates Realty
-
S
Buyer's Agent in 2018
Sarah Manshel
Bachman & Associates
Map
Source: Spanish Peaks Board of REALTORS®
MLS Number: 17-1076
APN: 12582600
- 310 E 2nd St
- 301 E 2nd St
- 405 S Spruce St
- 401 S Spruce St
- 213 E 7th St
- 608 E 2nd St
- 522 E First St Unit A & B
- 522 E First St Unit A & B
- 218 E Main St
- 315 S Oak St
- 108 S Spruce and 603 E 1st St
- 0 E 5th St
- 501 E Main St
- 617 E First St
- 718 E 2nd St
- 210 Beech St
- 0 S Denver Ave
- 230 W First St
- 230 W 1st St
- 121 W Main St
