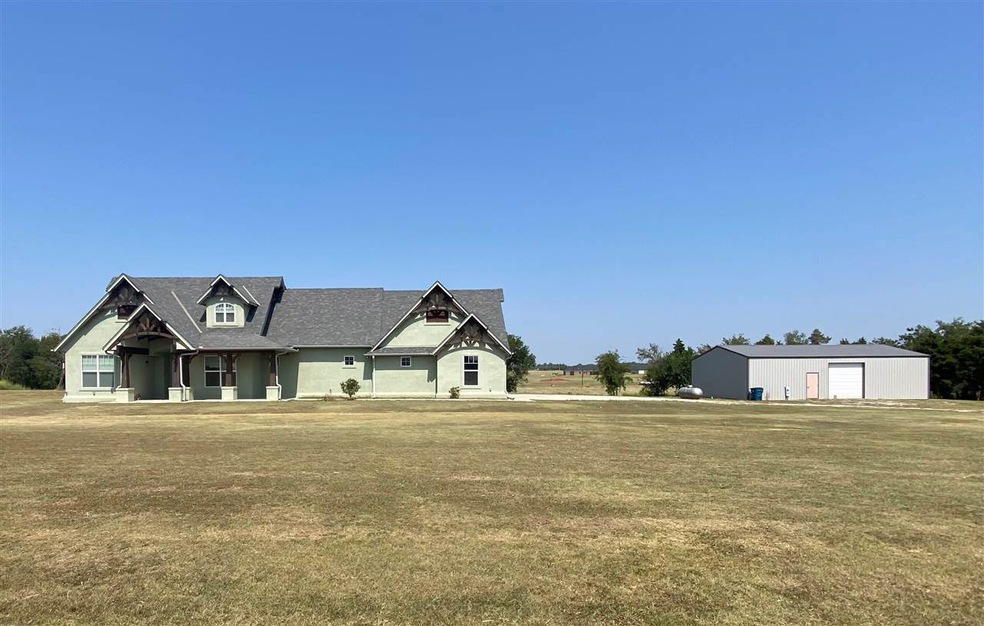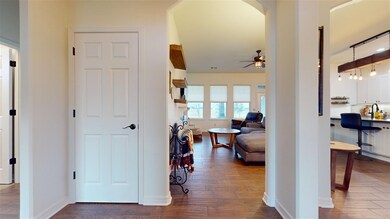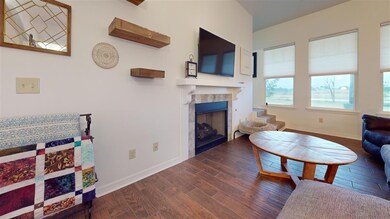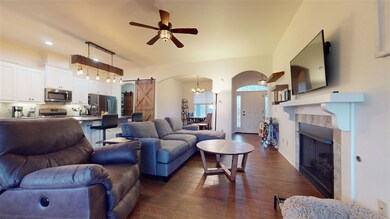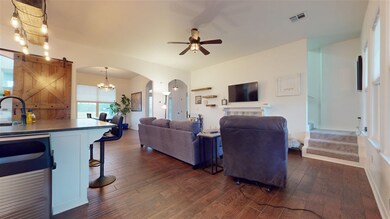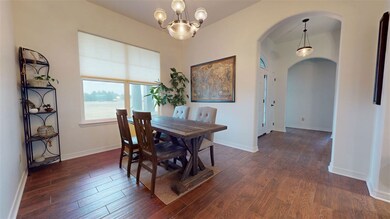
312 E Blue Duck Ln Stillwater, OK 74074
Estimated Value: $321,000 - $544,000
Highlights
- Fireplace
- 2 Car Attached Garage
- Forced Air Heating and Cooling System
- Perkins-Tryon Elementary School Rated A
- Patio
About This Home
As of February 2024Nestled on a serene 3.22-acre parcel of land between the charming towns of Stillwater and Perkins, this exquisite residence is a testament to luxurious living and thoughtful design. Boasting four bedrooms, four bathrooms, and an array of enticing features, this property is the epitome of modern comfort and convenience. As you step inside, you are greeted by an inviting open-concept layout adorned with opulent wood-look tile flooring that graces the living, kitchen, dining, and hallway areas. The heart of the home, the kitchen, is a culinary dream, offering granite countertops, a stylish tile backsplash, and an island with ample storage. Overhead, a rustic wood-beam farmhouse light adds a touch of character. Stainless steel appliances complete this gourmet haven. The master bedroom, strategically placed at the rear of the home, with breathtaking pond views, providing a tranquil retreat. Its ensuite bathroom is a sanctuary of relaxation, featuring a stunning freestanding soaking tub, an oversized walk-in shower, a double vanity adorned with onyx countertops, and a generously sized walk-in closet. Throughout the home, custom white-painted cabinets grace every corner, offering soft-closing drawers and adjustable shelving, ensuring both elegance and functionality. Upstairs, the fourth bedroom is complemented by ample closet space and a full bathroom. Practicality and comfort are also evident in the home's infrastructure, with a hail-resistant class 4 roof, a highly efficient 96% heating system, and a SEER 16 air conditioning system in place. In addition to the main residence, a shop stands on the property, a generous 30x50 space fully insulated and complete with rough in plumbing. Its single 10-foot high garage door easily accommodates RVs, boats, or farm equipment. Engineered plans for the shop are available. Attached to the home, is a spacious 2-car garage which offers comfort year-round with insulated walls and garage doors, and its epoxy-coated floor adds a touch of sophistication. A full bathroom is conveniently located steps away from the garage for easy cleanup after a day of work or play. The exterior of this exceptional home is a sight to behold, with sage green stucco walls complemented by rich wood beam accents. The house is strategically positioned to face south, ensuring ample sunlight and stunning pond views to the north. Whether you choose to unwind on the covered front porch or the rear porch, you'll be treated to the soothing sight of wildlife grazing on your expansive property. This residence is not just a home; it's an invitation to embrace a life of comfort, luxury, and natural beauty. Welcome home to your oasis of serenity.
Home Details
Home Type
- Single Family
Est. Annual Taxes
- $3,885
Year Built
- Built in 2019
Lot Details
- 3.22 Acre Lot
- Lot Dimensions are 366x385
Home Design
- Composition Roof
- Stucco
Interior Spaces
- 2,308 Sq Ft Home
- 1.5-Story Property
- Fireplace
- Window Treatments
Kitchen
- Range
- Microwave
- Dishwasher
- Disposal
Bedrooms and Bathrooms
- 4 Bedrooms
- 4 Full Bathrooms
Parking
- 2 Car Attached Garage
- Garage Door Opener
Outdoor Features
- Patio
- Outbuilding
Utilities
- Forced Air Heating and Cooling System
- Heating System Uses Propane
- Rural Water
- Aerobic Septic System
Ownership History
Purchase Details
Home Financials for this Owner
Home Financials are based on the most recent Mortgage that was taken out on this home.Similar Homes in Stillwater, OK
Home Values in the Area
Average Home Value in this Area
Purchase History
| Date | Buyer | Sale Price | Title Company |
|---|---|---|---|
| Burchfield Chad | $514,000 | None Listed On Document |
Mortgage History
| Date | Status | Borrower | Loan Amount |
|---|---|---|---|
| Open | Burchfield Chad | $514,000 | |
| Previous Owner | Lejeune Sherae Megan | $353,500 | |
| Previous Owner | Lewis Charles J | $226,100 |
Property History
| Date | Event | Price | Change | Sq Ft Price |
|---|---|---|---|---|
| 02/20/2024 02/20/24 | Sold | $514,000 | -1.0% | $223 / Sq Ft |
| 01/06/2024 01/06/24 | Pending | -- | -- | -- |
| 09/12/2023 09/12/23 | For Sale | $519,000 | +40.5% | $225 / Sq Ft |
| 07/18/2019 07/18/19 | Sold | $369,500 | -0.9% | $160 / Sq Ft |
| 05/29/2019 05/29/19 | Pending | -- | -- | -- |
| 05/02/2019 05/02/19 | Price Changed | $372,950 | -0.5% | $162 / Sq Ft |
| 03/10/2019 03/10/19 | For Sale | $374,950 | -- | $162 / Sq Ft |
Tax History Compared to Growth
Tax History
| Year | Tax Paid | Tax Assessment Tax Assessment Total Assessment is a certain percentage of the fair market value that is determined by local assessors to be the total taxable value of land and additions on the property. | Land | Improvement |
|---|---|---|---|---|
| 2024 | $3,950 | $42,553 | $5,620 | $36,933 |
| 2023 | $3,950 | $41,313 | $4,541 | $36,772 |
| 2022 | $3,769 | $40,110 | $4,793 | $35,317 |
| 2021 | $3,645 | $38,942 | $4,893 | $34,049 |
Agents Affiliated with this Home
-
Hailey Payne

Seller's Agent in 2024
Hailey Payne
Okie Homes Realty, LLC
(580) 336-8580
38 Total Sales
-
Kim Sweeden

Buyer's Agent in 2024
Kim Sweeden
Fisher Provence, REALTORS
(405) 747-4936
166 Total Sales
-
Kristyn Morris

Seller's Agent in 2019
Kristyn Morris
KW Local, Keller Williams Realty
(405) 520-0891
261 Total Sales
Map
Source: Stillwater Board of REALTORS®
MLS Number: 128399
APN: 600073014
- 303 E Blanco Bend
- 310 Blanco Bend Dr
- 321 Blanco Bend Dr
- 309 Blanco Bend Dr
- 311 E Moreland
- 306 E Moreland
- 7220 S Brookwater Way
- 7310 Westchester Way
- 7219 Brookwater 212
- 7120 Brookwater Way
- 7117 S Brookwater 212
- 7612 S Perkins Rd
- 109 Coondog Ct
- 6508 Windy Acres
- 7125 Brookwater Way
- 121 Bandera St
- 220 Bandera St
- 305 Moreland Ct
- 312 Bandera St
- 226 Stonebriar Ct
- 312 E Blue Duck Ln
- 408 Blue Duck Ln
- 311 E Blue Duck Ln
- 407 E Blue Duck Ln
- 121 Hat Creek Crossing
- 419 Blue Duck Ln
- 114 Hat Creek Crossing
- 106 Hat Creek Crossing
- 113 Hat Creek Crossing
- 7615 Pickles Gap
- 201 E Blanco Bend Dr
- 7505 Pickles Gap
- 505 E Blue Duck Ln
- 506 Blue Duck Ln
- 00 Blue Duck
- 105 Hat Creek Crossing
- 7504 Pickles Gap
- 7518 Pickles Gap
- 7707 Pickles Gap
- 301 Bandera St
