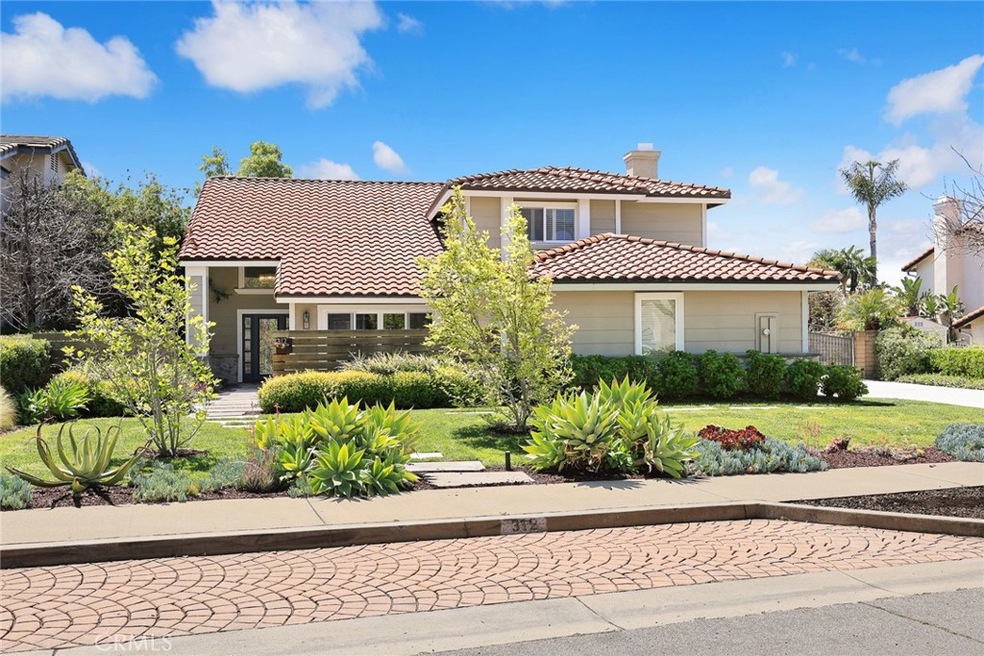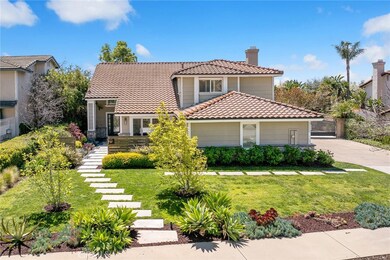
312 E Dunbarton Place Claremont, CA 91711
North Claremont NeighborhoodEstimated Value: $1,446,847 - $1,604,000
Highlights
- Spa
- RV Access or Parking
- Updated Kitchen
- Chaparral Elementary School Rated A
- Primary Bedroom Suite
- Mountain View
About This Home
As of May 2024ABSOLUTELY STUNNING HOME, nested on a tranquil cul-de-sac in one of North Claremont sought after neighborhoods, boasting 4 bedrooms, a downstairs bonus room, 2.5 bathrooms, 3,033 sqft of comfortable living space on an expansive 11,331 square-foot lot. Impressive curb appeal welcomes you to a private & relaxing front courtyard. Step inside to discover the epitome of modern elegance with stunning finishes. Spacious living room with vaulted ceilings, a beautiful staircase & large French glass door overlooking the front courtyard. Adjacent is a bonus room that can be used as an office, playroom, gym or 5th bedroom. The highlight of this amazing home is the expansive room where the kitchen, dining & family room are all open to one another without obstruction. There you will find a chef’s kitchen showcasing Viking 6 burner stove, Viking refrigerator, a new dishwasher, plentiful granite counter space, more than ample cabinetry with glass doors; crown moldings, recessed lights, 2 skylights that invite nature light to fill the space, remodeled fireplace, French door leading to the backyard, a single door to the side sitting area and plenty of windows flood the room with natural light. All renovations were done tastefully with high quality materials to a modern & luxurious standard. Upstairs has 3 sizable bedrooms, a large master suite and a hallway full bath, each of them has been tastefully updated. Generously sized master suite with plentiful windows & a walk in closet. Its spacious master bath includes a double sink vanity, an oval bathtub, & a separate large shower stall, creating a relaxing retreat. Step outside to discover a tranquil backyard retreat with a sustainable green lawn area, a huge patio filled with blooming Wisteria vines, a private & spacious sitting area, plus a deep long driveway, perfect for year-round family and guest outdoor gathering. With a 3-car garage, RV parking, beautiful private Meadowood common area with walking paths, picturesque mountain views, 2 tennis courts, tot lot, pool, spa & locked gate, this home truly has it all!
Last Agent to Sell the Property
ReMax 2000 Realty Brokerage Phone: 626-715-1176 License #01383858 Listed on: 04/12/2024

Last Buyer's Agent
ReMax 2000 Realty Brokerage Phone: 626-715-1176 License #01383858 Listed on: 04/12/2024

Home Details
Home Type
- Single Family
Est. Annual Taxes
- $12,048
Year Built
- Built in 1987 | Remodeled
Lot Details
- 0.26 Acre Lot
- Property is zoned CLSP2*
HOA Fees
- $142 Monthly HOA Fees
Parking
- 3 Car Direct Access Garage
- Parking Available
- Driveway
- RV Access or Parking
Home Design
- Turnkey
- Tile Roof
Interior Spaces
- 3,033 Sq Ft Home
- 2-Story Property
- Crown Molding
- Cathedral Ceiling
- Skylights
- Recessed Lighting
- Double Pane Windows
- Bay Window
- Formal Entry
- Family Room with Fireplace
- Family Room Off Kitchen
- Living Room
- Dining Room
- Storage
- Home Gym
- Mountain Views
Kitchen
- Updated Kitchen
- Breakfast Area or Nook
- Open to Family Room
- Eat-In Kitchen
- Breakfast Bar
- Six Burner Stove
- Gas Cooktop
- Dishwasher
- Kitchen Island
- Granite Countertops
- Pots and Pans Drawers
- Self-Closing Drawers
Bedrooms and Bathrooms
- 4 Bedrooms
- Primary Bedroom Suite
- Walk-In Closet
- Remodeled Bathroom
- Granite Bathroom Countertops
- Dual Vanity Sinks in Primary Bathroom
- Bathtub
- Separate Shower
- Exhaust Fan In Bathroom
Laundry
- Laundry Room
- Laundry in Garage
Outdoor Features
- Spa
- Covered patio or porch
Schools
- Chaparal Elementary School
- El Roble Middle School
- Claremont High School
Utilities
- Central Heating and Cooling System
Listing and Financial Details
- Tax Lot 71
- Tax Tract Number 41878
- Assessor Parcel Number 8671049048
- $1,020 per year additional tax assessments
Community Details
Overview
- Meadowood HOA, Phone Number (951) 682-1000
- Wsr Management HOA
- Foothills
Recreation
- Tennis Courts
- Community Playground
- Community Pool
- Community Spa
- Park
Ownership History
Purchase Details
Home Financials for this Owner
Home Financials are based on the most recent Mortgage that was taken out on this home.Purchase Details
Home Financials for this Owner
Home Financials are based on the most recent Mortgage that was taken out on this home.Purchase Details
Home Financials for this Owner
Home Financials are based on the most recent Mortgage that was taken out on this home.Purchase Details
Home Financials for this Owner
Home Financials are based on the most recent Mortgage that was taken out on this home.Purchase Details
Home Financials for this Owner
Home Financials are based on the most recent Mortgage that was taken out on this home.Purchase Details
Home Financials for this Owner
Home Financials are based on the most recent Mortgage that was taken out on this home.Similar Homes in Claremont, CA
Home Values in the Area
Average Home Value in this Area
Purchase History
| Date | Buyer | Sale Price | Title Company |
|---|---|---|---|
| Liang Living Trust | -- | None Listed On Document | |
| Liang Christi | $1,480,000 | Fidelity National Title | |
| Yoon Michael | $845,000 | Ticor Title | |
| Avalos Alma Christina | -- | Ortc | |
| Avalos Oscar | -- | American Title Co | |
| Avalos Oscar Martin | $419,000 | Fidelity National Title Ins |
Mortgage History
| Date | Status | Borrower | Loan Amount |
|---|---|---|---|
| Previous Owner | Liang Christi | $1,031,250 | |
| Previous Owner | Yoon Michael | $625,500 | |
| Previous Owner | Avalos Alma Christina | $564,814 | |
| Previous Owner | Avalos Oscar | $122,900 | |
| Previous Owner | Avalos Oscar M | $70,000 | |
| Previous Owner | Avalos Oscar | $486,500 | |
| Previous Owner | Avalos Osca | $55,000 | |
| Previous Owner | Avalos Oscar | $400,000 | |
| Previous Owner | Avalos Oscar Martin | $335,200 |
Property History
| Date | Event | Price | Change | Sq Ft Price |
|---|---|---|---|---|
| 05/17/2024 05/17/24 | Sold | $1,480,000 | 0.0% | $488 / Sq Ft |
| 04/24/2024 04/24/24 | Pending | -- | -- | -- |
| 04/24/2024 04/24/24 | For Sale | $1,480,000 | 0.0% | $488 / Sq Ft |
| 04/24/2024 04/24/24 | Off Market | $1,480,000 | -- | -- |
| 04/12/2024 04/12/24 | For Sale | $1,480,000 | +75.1% | $488 / Sq Ft |
| 04/13/2016 04/13/16 | Sold | $845,000 | 0.0% | $279 / Sq Ft |
| 02/23/2016 02/23/16 | Pending | -- | -- | -- |
| 02/08/2016 02/08/16 | Price Changed | $845,000 | -4.5% | $279 / Sq Ft |
| 11/10/2015 11/10/15 | Price Changed | $885,000 | -2.7% | $292 / Sq Ft |
| 09/23/2015 09/23/15 | For Sale | $910,000 | -- | $300 / Sq Ft |
Tax History Compared to Growth
Tax History
| Year | Tax Paid | Tax Assessment Tax Assessment Total Assessment is a certain percentage of the fair market value that is determined by local assessors to be the total taxable value of land and additions on the property. | Land | Improvement |
|---|---|---|---|---|
| 2024 | $12,048 | $980,688 | $502,646 | $478,042 |
| 2023 | $11,796 | $961,460 | $492,791 | $468,669 |
| 2022 | $11,610 | $942,609 | $483,129 | $459,480 |
| 2021 | $11,431 | $924,127 | $473,656 | $450,471 |
| 2019 | $10,980 | $896,718 | $459,608 | $437,110 |
| 2018 | $10,675 | $879,137 | $450,597 | $428,540 |
| 2016 | $7,041 | $579,065 | $260,188 | $318,877 |
| 2015 | $6,941 | $570,368 | $256,280 | $314,088 |
| 2014 | $6,890 | $559,196 | $251,260 | $307,936 |
Agents Affiliated with this Home
-
Kathlyn Tse

Seller's Agent in 2024
Kathlyn Tse
RE/MAX
(626) 715-1176
1 in this area
15 Total Sales
-

Seller's Agent in 2016
Rosa Rodriguez
RE Source
(909) 266-6865
14 Total Sales
Map
Source: California Regional Multiple Listing Service (CRMLS)
MLS Number: TR24071695
APN: 8671-049-048
- 2472 Forbes Ave
- 2305 Bonnie Brae Ave
- 394 Independence Dr
- 108 Limestone Rd
- 2293 Bonnie Brae Ave
- 3518 N Mills Ave
- 2610 King Way
- 2324 Dana Ct
- 2583 King Way
- 2571 King Way
- 472 Heidelburg Ln
- 107 Evergreen Ln
- 113 Fayette Ct
- 0 Vl-8675022001 Unit HD25033094
- 0 0 Unit CV25018662
- 2136 Forbes Ave
- 705 Pomello Dr
- 2148 Aquinas Ave
- 161 W Loretto Ct
- 264 W Sonora Place
- 312 E Dunbarton Place
- 316 E Dunbarton Place
- 308 E Dunbarton Place
- 311 E Georgetown Place
- 315 E Georgetown Place
- 307 E Georgetown Place
- 320 E Dunbarton Place
- 304 E Dunbarton Place
- 311 E Dunbarton Place
- 307 E Dunbarton Place
- 315 E Dunbarton Place
- 303 E Georgetown Place
- 303 E Dunbarton Place
- 324 E Dunbarton Place
- 319 E Dunbarton Place
- 323 E Georgetown Place
- 312 E Georgetown Place
- 316 E Georgetown Place
- 312 E Bennett Place
- 308 E Georgetown Place

