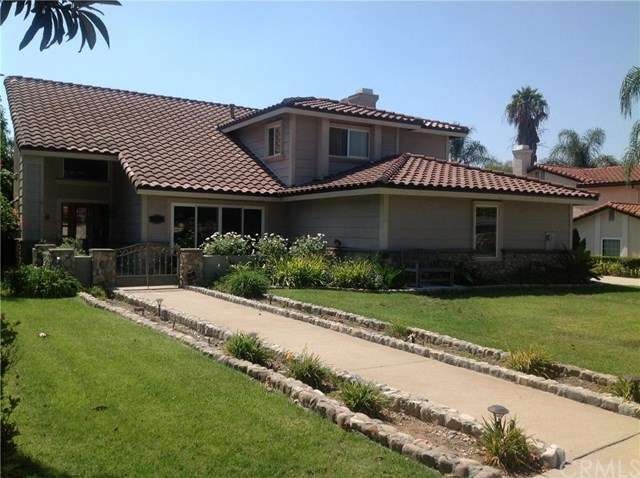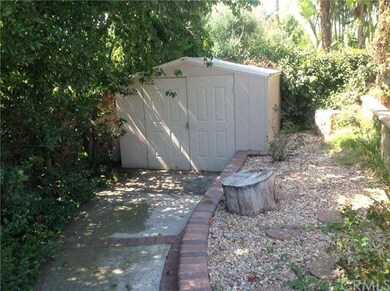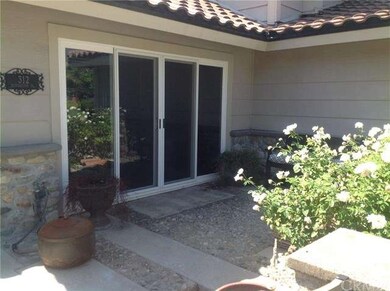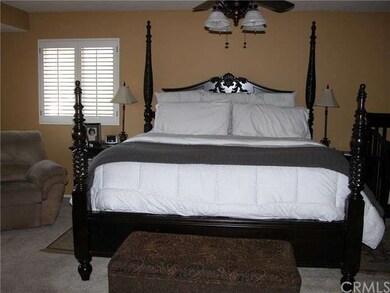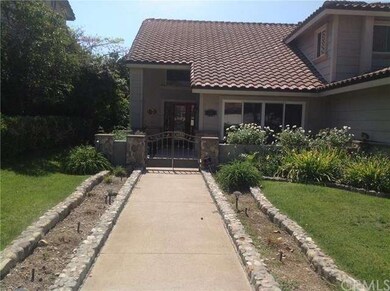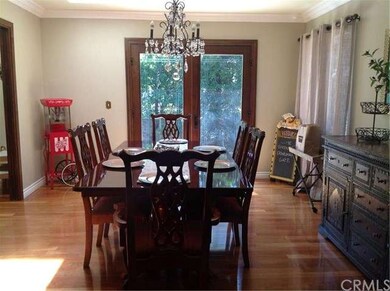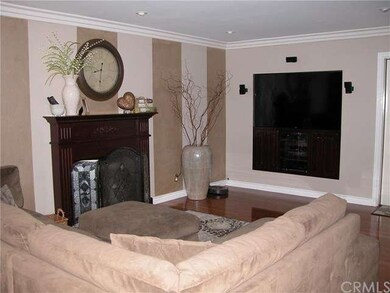
312 E Dunbarton Place Claremont, CA 91711
North Claremont NeighborhoodHighlights
- Heated In Ground Pool
- RV Gated
- Mountain View
- Chaparral Elementary School Rated A
- Gated Parking
- Maid or Guest Quarters
About This Home
As of May 2024HUGE REDUCTION ON PRICE!!!!Dream Home. Great price! The Best North Part of Claremont, this home has a Chef Gourmet kitchen completely remodeled with granite counter tops, custom cabinets, top of the line appliances built in stainless steel. There a breakfast nook & open family room with beautiful fireplace, formal dining room, beautiful hardwood flooring,tile,custom build in entertainment center with large Screen 55"TV, it also has that extra room down stairs ( playroom,office, 5th bedroom. )The back yard has a built in BBQ, fire pit,, dog runner, This home has so much upgrades you must see to appreciate. Plus Private Park with pool and tennis court WOW !!! HOA Only $99.00 . Owner is very motivated to sell..
Last Agent to Sell the Property
Rosa Rodriguez
RE Source License #01925964 Listed on: 09/23/2015

Home Details
Home Type
- Single Family
Est. Annual Taxes
- $12,048
Year Built
- Built in 1987
Lot Details
- 0.26 Acre Lot
- Cul-De-Sac
- Wrought Iron Fence
- Block Wall Fence
- Front and Back Yard Sprinklers
- Garden
- Back and Front Yard
HOA Fees
- $99 Monthly HOA Fees
Parking
- 3 Car Attached Garage
- Parking Available
- Three Garage Doors
- Gated Parking
- RV Gated
Home Design
- Contemporary Architecture
- Traditional Architecture
- Turnkey
- Slab Foundation
- Fire Rated Drywall
- Concrete Roof
- Clay Roof
- Wood Siding
- Pre-Cast Concrete Construction
- Hardboard
- Stucco
Interior Spaces
- 3,033 Sq Ft Home
- Built-In Features
- Crown Molding
- Brick Wall or Ceiling
- High Ceiling
- Ceiling Fan
- Recessed Lighting
- ENERGY STAR Qualified Windows
- Shutters
- Double Door Entry
- French Doors
- Sliding Doors
- Panel Doors
- Family Room with Fireplace
- Great Room
- Family Room Off Kitchen
- Dining Room
- Bonus Room
- Mountain Views
Kitchen
- Breakfast Area or Nook
- Open to Family Room
- Eat-In Kitchen
- Breakfast Bar
- Six Burner Stove
- Gas Cooktop
- Dishwasher
- Kitchen Island
- Trash Compactor
- Disposal
Flooring
- Wood
- Carpet
- Tile
Bedrooms and Bathrooms
- 4 Bedrooms
- Maid or Guest Quarters
- 3 Full Bathrooms
Laundry
- Laundry Room
- Laundry in Garage
- Washer and Gas Dryer Hookup
Home Security
- Carbon Monoxide Detectors
- Fire and Smoke Detector
Accessible Home Design
- Accessible Parking
Pool
- Heated In Ground Pool
- Heated Spa
- In Ground Spa
Outdoor Features
- Brick Porch or Patio
- Shed
- Rain Gutters
Utilities
- Two cooling system units
- Central Heating and Cooling System
- Underground Utilities
- Central Water Heater
Listing and Financial Details
- Tax Lot 71
- Tax Tract Number 41878
- Assessor Parcel Number 8671049048
Community Details
Amenities
- Picnic Area
- Laundry Facilities
Recreation
- Community Pool
- Community Spa
Ownership History
Purchase Details
Home Financials for this Owner
Home Financials are based on the most recent Mortgage that was taken out on this home.Purchase Details
Home Financials for this Owner
Home Financials are based on the most recent Mortgage that was taken out on this home.Purchase Details
Home Financials for this Owner
Home Financials are based on the most recent Mortgage that was taken out on this home.Purchase Details
Home Financials for this Owner
Home Financials are based on the most recent Mortgage that was taken out on this home.Purchase Details
Home Financials for this Owner
Home Financials are based on the most recent Mortgage that was taken out on this home.Purchase Details
Home Financials for this Owner
Home Financials are based on the most recent Mortgage that was taken out on this home.Similar Homes in Claremont, CA
Home Values in the Area
Average Home Value in this Area
Purchase History
| Date | Type | Sale Price | Title Company |
|---|---|---|---|
| Grant Deed | -- | None Listed On Document | |
| Grant Deed | $1,480,000 | Fidelity National Title | |
| Grant Deed | $845,000 | Ticor Title | |
| Interfamily Deed Transfer | -- | Ortc | |
| Interfamily Deed Transfer | -- | American Title Co | |
| Grant Deed | $419,000 | Fidelity National Title Ins |
Mortgage History
| Date | Status | Loan Amount | Loan Type |
|---|---|---|---|
| Previous Owner | $1,031,250 | New Conventional | |
| Previous Owner | $625,500 | New Conventional | |
| Previous Owner | $564,814 | FHA | |
| Previous Owner | $122,900 | Unknown | |
| Previous Owner | $70,000 | Unknown | |
| Previous Owner | $486,500 | Fannie Mae Freddie Mac | |
| Previous Owner | $55,000 | Credit Line Revolving | |
| Previous Owner | $400,000 | Purchase Money Mortgage | |
| Previous Owner | $335,200 | No Value Available |
Property History
| Date | Event | Price | Change | Sq Ft Price |
|---|---|---|---|---|
| 05/17/2024 05/17/24 | Sold | $1,480,000 | 0.0% | $488 / Sq Ft |
| 04/24/2024 04/24/24 | Pending | -- | -- | -- |
| 04/24/2024 04/24/24 | For Sale | $1,480,000 | 0.0% | $488 / Sq Ft |
| 04/24/2024 04/24/24 | Off Market | $1,480,000 | -- | -- |
| 04/12/2024 04/12/24 | For Sale | $1,480,000 | +75.1% | $488 / Sq Ft |
| 04/13/2016 04/13/16 | Sold | $845,000 | 0.0% | $279 / Sq Ft |
| 02/23/2016 02/23/16 | Pending | -- | -- | -- |
| 02/08/2016 02/08/16 | Price Changed | $845,000 | -4.5% | $279 / Sq Ft |
| 11/10/2015 11/10/15 | Price Changed | $885,000 | -2.7% | $292 / Sq Ft |
| 09/23/2015 09/23/15 | For Sale | $910,000 | -- | $300 / Sq Ft |
Tax History Compared to Growth
Tax History
| Year | Tax Paid | Tax Assessment Tax Assessment Total Assessment is a certain percentage of the fair market value that is determined by local assessors to be the total taxable value of land and additions on the property. | Land | Improvement |
|---|---|---|---|---|
| 2025 | $12,048 | $1,509,600 | $1,148,418 | $361,182 |
| 2024 | $12,048 | $980,688 | $502,646 | $478,042 |
| 2023 | $11,796 | $961,460 | $492,791 | $468,669 |
| 2022 | $11,610 | $942,609 | $483,129 | $459,480 |
| 2021 | $11,431 | $924,127 | $473,656 | $450,471 |
| 2019 | $10,980 | $896,718 | $459,608 | $437,110 |
| 2018 | $10,675 | $879,137 | $450,597 | $428,540 |
| 2016 | $7,041 | $579,065 | $260,188 | $318,877 |
| 2015 | $6,941 | $570,368 | $256,280 | $314,088 |
| 2014 | $6,890 | $559,196 | $251,260 | $307,936 |
Agents Affiliated with this Home
-

Seller's Agent in 2024
Kathlyn Tse
RE/MAX
(626) 715-1176
1 in this area
15 Total Sales
-
R
Seller's Agent in 2016
Rosa Rodriguez
RE Source
Map
Source: California Regional Multiple Listing Service (CRMLS)
MLS Number: EV15210371
APN: 8671-049-048
- 3351 Yankton Ave
- 197 Limestone Rd
- 394 Independence Dr
- 3518 N Mills Ave
- 108 Limestone Rd
- 2305 Bonnie Brae Ave
- 2293 Bonnie Brae Ave
- 212 Independence Dr
- 462 Pomello Dr
- 2230 La Crosse Cir
- 2343 Navarro Dr
- 2571 King Way
- 2492 Grand Ave
- 383 Andover Dr
- 2120 Capuchin Way
- 705 Pomello Dr
- 472 Heidelburg Ln
- 121 Evergreen Ln
- 107 Evergreen Ln
- 0 Vl-8675022001 Unit HD25033094
