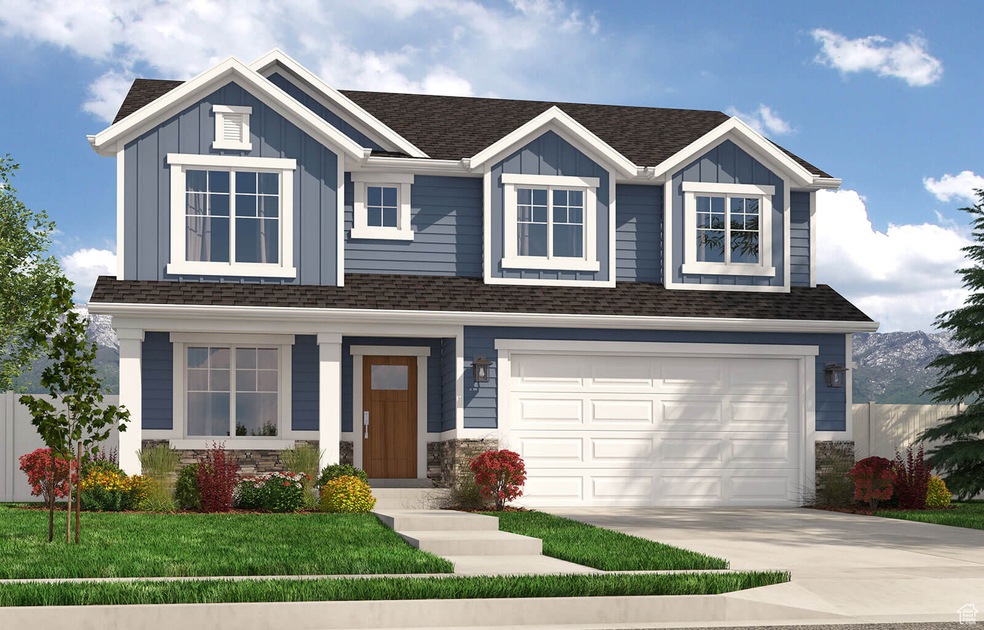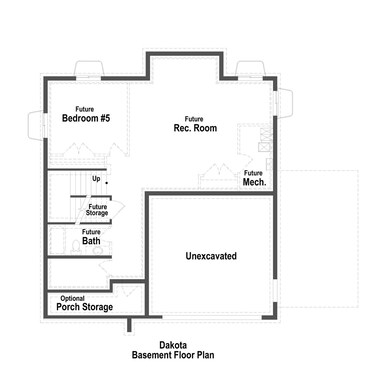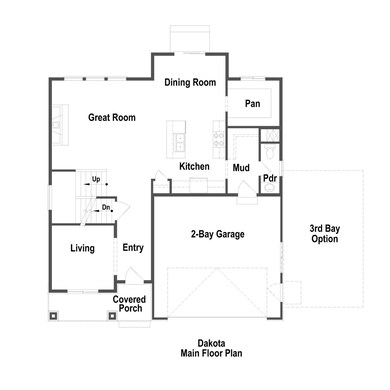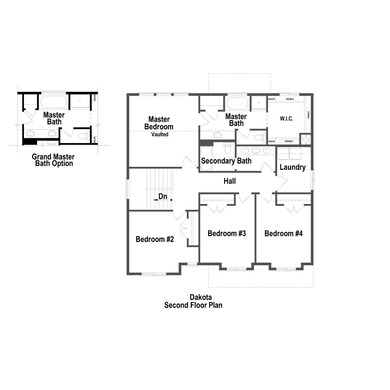Estimated payment $4,358/month
Highlights
- New Construction
- Great Room
- 2 Car Attached Garage
- Clubhouse
- Community Pool
- Double Pane Windows
About This Home
Moonlight Village is the community you've been dreaming of living in! With plans to install walking trails, pickleball courts, a clubhouse and pool, and much more, you have a lot to look forward to in this community. Choose from dozens of floor plans and CUSTOMIZE them from paint color to ceiling height to exteriors! You don't want to miss out on this opportunity. Home pictured is the Dakota floor plan. List price is the base price of the floor plan. Pictures may contain options not included in the base price of the home. Call today for options and details!
Listing Agent
Scott Sutherland
Arive Realty License #13210528 Listed on: 12/18/2024
Home Details
Home Type
- Single Family
Year Built
- Built in 2025 | New Construction
Lot Details
- 0.4 Acre Lot
- Property is zoned Single-Family
HOA Fees
- $76 Monthly HOA Fees
Parking
- 2 Car Attached Garage
Home Design
- Asphalt Roof
- Stone Siding
- Asphalt
- Stucco
Interior Spaces
- 3,311 Sq Ft Home
- 3-Story Property
- Ceiling Fan
- Double Pane Windows
- Great Room
- Basement Fills Entire Space Under The House
Kitchen
- Free-Standing Range
- Microwave
- Portable Dishwasher
- Disposal
Flooring
- Carpet
- Laminate
- Tile
Bedrooms and Bathrooms
- 4 Bedrooms
- Primary bedroom located on second floor
- Bathtub With Separate Shower Stall
Schools
- River View Elementary School
- Spanish Fork Jr Middle School
- Spanish Fork High School
Utilities
- Forced Air Heating and Cooling System
- High Efficiency Heating System
- Natural Gas Connected
Listing and Financial Details
- Exclusions: Dryer, Refrigerator, Washer
- Assessor Parcel Number 67-211-0006
Community Details
Overview
- Fcs Community Management Association, Phone Number (801) 256-0465
- Moonlight Village Subdivision
Amenities
- Picnic Area
- Clubhouse
Recreation
- Community Playground
- Community Pool
Map
Home Values in the Area
Average Home Value in this Area
Property History
| Date | Event | Price | List to Sale | Price per Sq Ft |
|---|---|---|---|---|
| 12/18/2024 12/18/24 | For Sale | $678,900 | -- | $205 / Sq Ft |
Source: UtahRealEstate.com
MLS Number: 2055043
- 344 E Luna Cir Unit 8
- 578 W Sky Hawk Way
- 691 W Eaglecrest Cir
- 1191 N Elk Ridge Dr
- 1288 N Horizon View Loop
- 81 S Elk Ridge Dr Unit 3
- 63 S Elk Ridge Dr Unit 2
- 832 N Amy Way
- 37 E Meadow Lark Ln
- 343 W Deer Creek Trail
- 1627 S 270 W
- 1678 S 210 W
- Aberdeen Plan at Carson Ridge - Salem
- Pendleton Plan at Carson Ridge - Salem
- Remington Plan at Carson Ridge - Salem
- Glendale Plan at Carson Ridge - Salem
- Summerlyn Plan at Carson Ridge - Salem
- Sumac Plan at Carson Ridge - Salem
- Cambridge Plan at Carson Ridge - Salem
- 880 N Rocky Mountain Way
- 1361 E 50 S
- 62 S 1400 E
- 1461 E 100 S
- 32 E Utah Ave Unit 205
- 393 W 625 N
- 752 N 400 W
- 1368 S 1050 W Unit 1Bed1BathApartment
- 2243 S 310 W
- 1744 E Albion Dr
- 1045 S 1700 W Unit 1520
- 67 W Summit Dr
- 952 S 1350 E Unit Basement
- 771 S 900 E
- 57 N Center St Unit 57
- 755 E 100 N
- 496 N 500 E
- 368 N Diamond Fork Loop
- 723 Desert Willow Dr
- 4839 Heartwood Rd
- 2345 E 7200 S Unit Apartment—3 Beds



