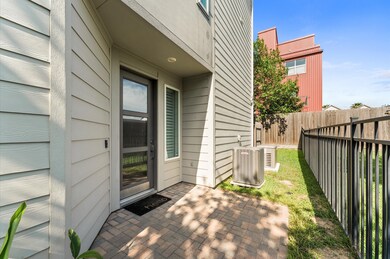312 Eado Park Cir Houston, TX 77020
Highlights
- Home Office
- Family Room Off Kitchen
- 2 Car Attached Garage
- Breakfast Room
- Plantation Shutters
- 4-minute walk to Swiney Park
About This Home
Move-In & hurricane ready! Enjoy living in 1 of Houston's fastest growing neighborhoods! 3 bed 3.5 bath home is mins from Downtown, has wood & tile floors throughout, located within walking distance to E River & Swiney Park! Ascend to the 2nd floor & into a beautiful open concept family room with built-in surround sound & a private balcony. The stylish kitchen is equipped with hurricane glass pendant lights, stainless steel appliances & a large island. The owner's retreat is a dream with 2 walk-in closets, a barn door leading to a gorgeous bath with dual sinks, garden soaking tub, glass shower with floor to ceiling tile & Toto bidet smart toilet. Each bed has it's own en-suite bath (1 could be a study). Other features are a gated front walkway, easy access to the dog park, private rooftop deck with views of Downtown, plantation shutters throughout, Nest Thermostats, Lutron Smart switches, tankless water heater, only home in community with a new Kohler generator, & brand new dishwasher
Home Details
Home Type
- Single Family
Est. Annual Taxes
- $6,302
Year Built
- Built in 2017
Lot Details
- 3,697 Sq Ft Lot
Parking
- 2 Car Attached Garage
Interior Spaces
- 2,388 Sq Ft Home
- 3-Story Property
- Pendant Lighting
- Plantation Shutters
- Entrance Foyer
- Family Room Off Kitchen
- Living Room
- Breakfast Room
- Combination Kitchen and Dining Room
- Home Office
- Utility Room
Kitchen
- Breakfast Bar
- Kitchen Island
Bedrooms and Bathrooms
- 3 Bedrooms
- En-Suite Primary Bedroom
- Double Vanity
- Bidet
- Soaking Tub
Schools
- Bruce Elementary School
- Mcreynolds Middle School
- Wheatley High School
Utilities
- Central Heating and Cooling System
- Heating System Uses Gas
Listing and Financial Details
- Property Available on 7/9/25
- 12 Month Lease Term
Community Details
Overview
- Nobility Park Rep 1 Subdivision
Pet Policy
- Call for details about the types of pets allowed
- Pet Deposit Required
Map
Source: Houston Association of REALTORS®
MLS Number: 61836580
APN: 1304480030040
- 2945 Clinton Dr
- 3041 Clinton Dr
- 429 Meadow St
- 339 Eado Park Cir
- 4207, 4208, 4212, 0 Cline and Baron St
- 311 Eado Park Cir
- 2813 Clinton Dr
- 2773 Clinton Dr
- 2919 Gillespie St
- 407 Grove St Unit B
- 3012 Baer St
- 703 Schwartz St
- 711 Schwartz St
- 727 Schwartz St
- 316 Jensen Dr
- 2905 Baer St Unit 3
- 2905 Baer St Unit 6
- 234 Jensen Dr
- 327 Gregg St
- 210 Grove St
- 323 Sydnor St
- 319 Sydnor St
- 2911 Clinton Dr
- 429 Meadow St
- 218 Sydnor St
- 307 Eado Park Cir
- 2940 Cline St
- 2920 Cline St
- 2852 Cline St
- 2779 Clinton Dr
- 353 Eado Park Cir
- 2761 Clinton Dr
- 2905 Gillespie St Unit B
- 611 Sydnor St
- 3109 Gillespie St
- 707 Schwartz St
- 712 Clark St
- 3222 Gillespie St
- 312 Grove St
- 316 Jensen Dr







