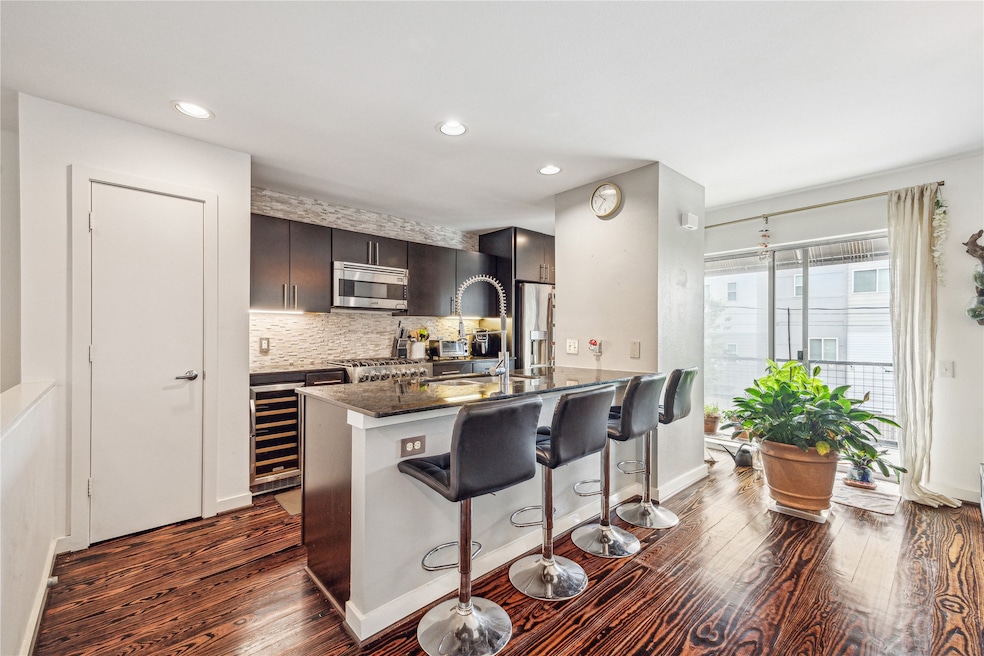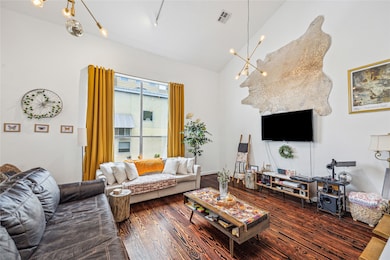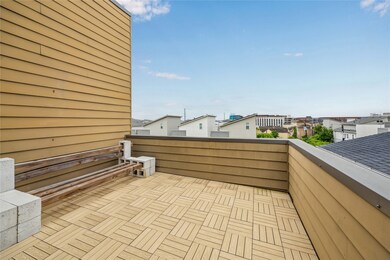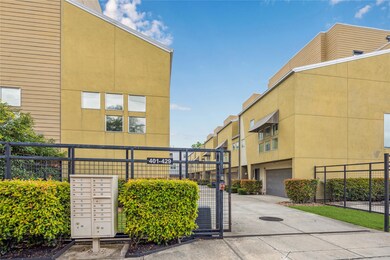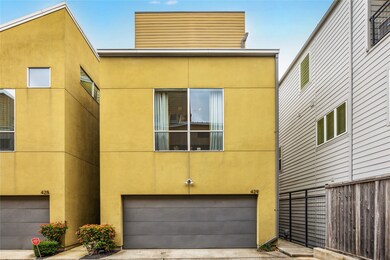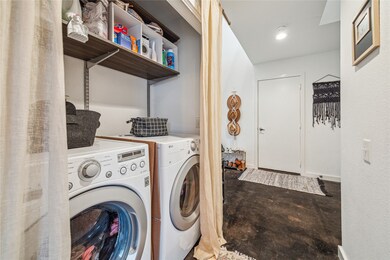429 Meadow St Houston, TX 77020
Highlights
- Maid or Guest Quarters
- Contemporary Architecture
- Granite Countertops
- Deck
- High Ceiling
- 2-minute walk to Swiney Park
About This Home
MOVE-IN READY! Step inside with me to take a tour of this beautiful townhome, situated on a corner lot in a gated community. The first floor has a large secondary en-suite guest bedroom, complete with a walk-in closet and direct access to the zen-like backyard. The second floor lifestyle features SOARING 22 feet double story ceilings, a balcony and an open concept floor plan which flow seamlessly. The upgraded chef’s kitchen is designed with a VIKING gas range, island/breakfast bar, and stainless appliances. The master bedroom awaits with a renovated spa-like bath and two massive walk-in closets. Rest and recharge in the sanctuary of your wet room, which integrates the glass enclosed-shower and a soaking tub. Host fabulous parties from your FOURTH FLOOR ROOFTOP TERRACE with astonishing views of downtown. Embrace the trendy lifestyle, blocks away from East River, restaurants and bars, and minutes away from Downtown. Washer, dryer, and refrigerator provided.
Open House Schedule
-
Sunday, September 14, 20252:00 to 4:00 pm9/14/2025 2:00:00 PM +00:009/14/2025 4:00:00 PM +00:00Sunday Open House from 2:00 PM-4:00 PM. The gate code is 0430. The listing is located at the very end of the community to your left. You may park inside the garage of the listing and there is also plenty of parking a couple of blocks away. Call/text 832-691-6836 if you have any questions.Add to Calendar
Townhouse Details
Home Type
- Townhome
Est. Annual Taxes
- $7,159
Year Built
- Built in 2015
Lot Details
- 1,712 Sq Ft Lot
- Fenced Yard
- Partially Fenced Property
Parking
- 2 Car Attached Garage
- Garage Door Opener
- Additional Parking
Home Design
- Contemporary Architecture
Interior Spaces
- 2,036 Sq Ft Home
- 4-Story Property
- High Ceiling
- Window Treatments
- Entrance Foyer
- Family Room
- Living Room
- Combination Kitchen and Dining Room
- Home Office
- Utility Room
- Security System Owned
Kitchen
- Breakfast Bar
- Gas Oven
- Gas Range
- Microwave
- Dishwasher
- Kitchen Island
- Granite Countertops
- Self-Closing Drawers and Cabinet Doors
- Disposal
Flooring
- Carpet
- Concrete
Bedrooms and Bathrooms
- 2 Bedrooms
- Maid or Guest Quarters
- 2 Full Bathrooms
- Double Vanity
- Soaking Tub
- Bathtub with Shower
Laundry
- Dryer
- Washer
Eco-Friendly Details
- ENERGY STAR Qualified Appliances
- Energy-Efficient Lighting
- Energy-Efficient Insulation
- Energy-Efficient Thermostat
Outdoor Features
- Balcony
- Deck
- Patio
Schools
- Bruce Elementary School
- Mcreynolds Middle School
- Wheatley High School
Utilities
- Zoned Heating and Cooling
- Heating System Uses Gas
- Programmable Thermostat
Listing and Financial Details
- Property Available on 7/11/25
- Long Term Lease
Community Details
Overview
- Meadow Street Townhome Inc. Association
- Meadow Street Twnhms 01 Subdivision
Amenities
- Laundry Facilities
Pet Policy
- Call for details about the types of pets allowed
- Pet Deposit Required
Security
- Controlled Access
- Fire and Smoke Detector
Map
Source: Houston Association of REALTORS®
MLS Number: 35594372
APN: 1297700010008
- 339 Eado Park Cir
- 312 Eado Park Cir
- 311 Eado Park Cir
- 2813 Clinton Dr
- 2945 Clinton Dr
- 4207, 4208, 4212, 0 Cline and Baron St
- 2919 Gillespie St
- 703 Schwartz St
- 3041 Clinton Dr
- 711 Schwartz St
- 2773 Clinton Dr
- 3012 Baer St
- 727 Schwartz St
- 2905 Baer St Unit 3
- 2905 Baer St Unit 6
- 316 Jensen Dr
- 407 Grove St Unit B
- 234 Jensen Dr
- 0 Clinton Dr Unit 16037346
- 3209 Baer St Unit A
- 2920 Cline St
- 2940 Cline St
- 2852 Cline St
- 2911 Clinton Dr
- 307 Eado Park Cir
- 312 Eado Park Cir
- 353 Eado Park Cir
- 323 Sydnor St
- 319 Sydnor St
- 2905 Gillespie St Unit B
- 2779 Clinton Dr
- 2761 Clinton Dr
- 707 Schwartz St
- 712 Clark St
- 218 Sydnor St
- 611 Sydnor St
- 3109 Gillespie St
- 2703 Eado Edge Ct
- 316 Jensen Dr
- 3222 Gillespie St
