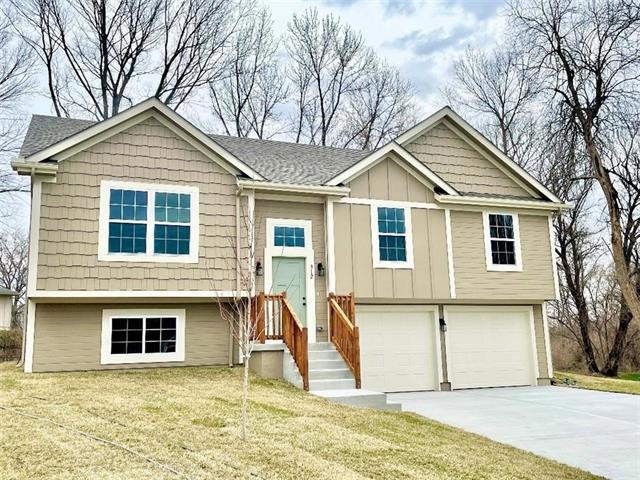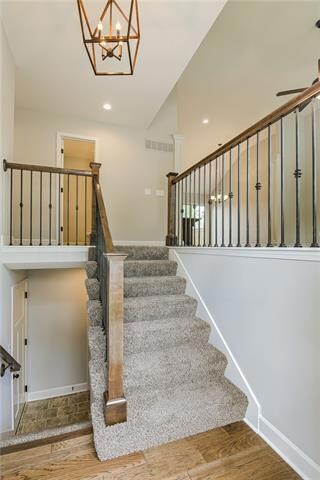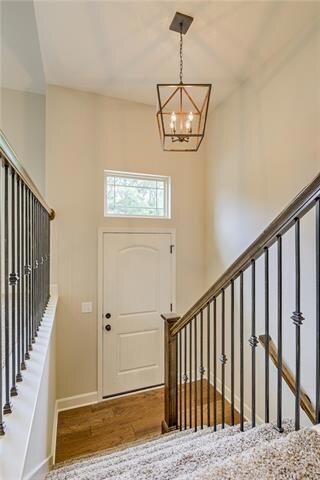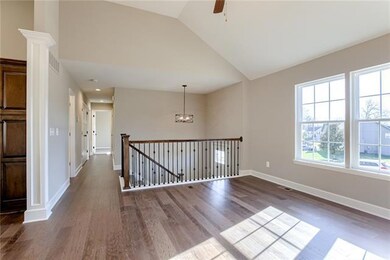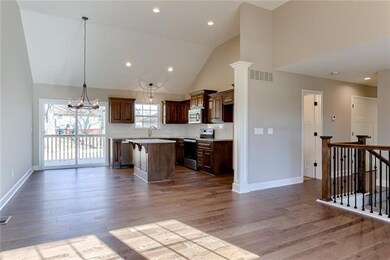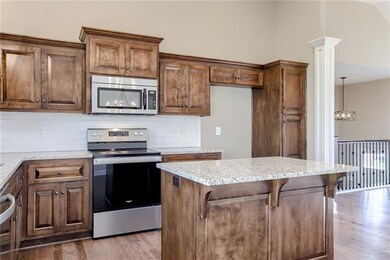
312 Echo Ridge Buckner, MO 64016
Highlights
- Custom Closet System
- Vaulted Ceiling
- Wood Flooring
- Deck
- Traditional Architecture
- Granite Countertops
About This Home
As of March 2022Beautiful Brand NEW home by Burke Homes! Cul-de-sac lot with mature trees in the back for privacy! Custom Birch Cabinetry*Granite Counters*Stainless Appliances*Kitchen Island & Pantry*HRDWDS in Kitchen, main living area, main Entry and hallway*Iron Spindles*Vaulted Ceilings*Main Level laundry! Open floor plan. Spacious master bdrm w/ vaulted ceilings & bath featuring double vanity, shower w/seat & HUGE walk-in closet.Daylight lower level is finished w/ 4th bedroom and a 3rd full bath. BRAND NEW HOME! Call listing agent to view a finished home! (Kindly note: all selections have been made for this home - sqft is an approximate - buyer and/or buyers agent to verify)
Last Agent to Sell the Property
Four Seasons Real Estate LLC License #2002024131 Listed on: 01/06/2022
Home Details
Home Type
- Single Family
Est. Annual Taxes
- $4,505
Year Built
- Built in 2022 | Under Construction
Lot Details
- Cul-De-Sac
- South Facing Home
Parking
- 2 Car Attached Garage
- Front Facing Garage
Home Design
- Traditional Architecture
- Split Level Home
- Frame Construction
- Composition Roof
Interior Spaces
- Wet Bar: Carpet, Cathedral/Vaulted Ceiling, Ceiling Fan(s), Wood Floor, Granite Counters, Kitchen Island, Pantry, All Carpet, Walk-In Closet(s), Shower Only, Shower Over Tub, Double Vanity
- Built-In Features: Carpet, Cathedral/Vaulted Ceiling, Ceiling Fan(s), Wood Floor, Granite Counters, Kitchen Island, Pantry, All Carpet, Walk-In Closet(s), Shower Only, Shower Over Tub, Double Vanity
- Vaulted Ceiling
- Ceiling Fan: Carpet, Cathedral/Vaulted Ceiling, Ceiling Fan(s), Wood Floor, Granite Counters, Kitchen Island, Pantry, All Carpet, Walk-In Closet(s), Shower Only, Shower Over Tub, Double Vanity
- Skylights
- Fireplace
- Thermal Windows
- Shades
- Plantation Shutters
- Drapes & Rods
- Combination Kitchen and Dining Room
- Fire and Smoke Detector
- Laundry on main level
Kitchen
- Eat-In Kitchen
- Electric Oven or Range
- Dishwasher
- Stainless Steel Appliances
- Kitchen Island
- Granite Countertops
- Laminate Countertops
- Wood Stained Kitchen Cabinets
Flooring
- Wood
- Wall to Wall Carpet
- Linoleum
- Laminate
- Stone
- Ceramic Tile
- Luxury Vinyl Plank Tile
- Luxury Vinyl Tile
Bedrooms and Bathrooms
- 4 Bedrooms
- Custom Closet System
- Cedar Closet: Carpet, Cathedral/Vaulted Ceiling, Ceiling Fan(s), Wood Floor, Granite Counters, Kitchen Island, Pantry, All Carpet, Walk-In Closet(s), Shower Only, Shower Over Tub, Double Vanity
- Walk-In Closet: Carpet, Cathedral/Vaulted Ceiling, Ceiling Fan(s), Wood Floor, Granite Counters, Kitchen Island, Pantry, All Carpet, Walk-In Closet(s), Shower Only, Shower Over Tub, Double Vanity
- 3 Full Bathrooms
- Double Vanity
- <<tubWithShowerToken>>
Finished Basement
- Basement Fills Entire Space Under The House
- Natural lighting in basement
Outdoor Features
- Deck
- Enclosed patio or porch
Schools
- Buckner Elementary School
- Fort Osage High School
Utilities
- Central Air
- Heat Pump System
Community Details
- No Home Owners Association
- Echo Ridge Estates Subdivision
Ownership History
Purchase Details
Home Financials for this Owner
Home Financials are based on the most recent Mortgage that was taken out on this home.Purchase Details
Home Financials for this Owner
Home Financials are based on the most recent Mortgage that was taken out on this home.Purchase Details
Home Financials for this Owner
Home Financials are based on the most recent Mortgage that was taken out on this home.Purchase Details
Purchase Details
Similar Homes in Buckner, MO
Home Values in the Area
Average Home Value in this Area
Purchase History
| Date | Type | Sale Price | Title Company |
|---|---|---|---|
| Warranty Deed | -- | Land Title | |
| Warranty Deed | -- | Land Title | |
| Warranty Deed | -- | Kansas City Title Inc | |
| Warranty Deed | -- | Mccaffree Short Title | |
| Foreclosure Deed | $2,164 | None Available | |
| Quit Claim Deed | -- | None Available |
Mortgage History
| Date | Status | Loan Amount | Loan Type |
|---|---|---|---|
| Open | $284,648 | FHA | |
| Closed | $284,648 | FHA | |
| Previous Owner | $434,000 | New Conventional |
Property History
| Date | Event | Price | Change | Sq Ft Price |
|---|---|---|---|---|
| 03/21/2022 03/21/22 | Sold | -- | -- | -- |
| 01/09/2022 01/09/22 | Pending | -- | -- | -- |
| 01/06/2022 01/06/22 | For Sale | $289,900 | +544.2% | $150 / Sq Ft |
| 02/23/2021 02/23/21 | Sold | -- | -- | -- |
| 12/12/2020 12/12/20 | Price Changed | $45,000 | +12.5% | -- |
| 12/11/2020 12/11/20 | For Sale | $40,000 | +300.0% | -- |
| 03/29/2019 03/29/19 | Sold | -- | -- | -- |
| 03/16/2019 03/16/19 | Pending | -- | -- | -- |
| 02/22/2019 02/22/19 | Price Changed | $10,000 | -50.0% | -- |
| 02/14/2018 02/14/18 | For Sale | $20,000 | 0.0% | -- |
| 08/11/2016 08/11/16 | Sold | -- | -- | -- |
| 08/02/2016 08/02/16 | Pending | -- | -- | -- |
| 05/03/2016 05/03/16 | For Sale | $20,000 | -- | -- |
Tax History Compared to Growth
Tax History
| Year | Tax Paid | Tax Assessment Tax Assessment Total Assessment is a certain percentage of the fair market value that is determined by local assessors to be the total taxable value of land and additions on the property. | Land | Improvement |
|---|---|---|---|---|
| 2024 | $4,505 | $48,427 | $4,199 | $44,228 |
| 2023 | $4,505 | $48,427 | $3,475 | $44,952 |
| 2022 | $4,629 | $46,930 | $5,130 | $41,800 |
| 2021 | $506 | $5,130 | $5,130 | $0 |
| 2020 | $512 | $5,094 | $5,094 | $0 |
| 2019 | $501 | $5,094 | $5,094 | $0 |
| 2018 | $742,379 | $4,434 | $4,434 | $0 |
| 2017 | $400 | $4,434 | $4,434 | $0 |
| 2016 | $400 | $4,323 | $4,323 | $0 |
| 2014 | $403 | $4,323 | $4,323 | $0 |
Agents Affiliated with this Home
-
Christi Johnson

Seller's Agent in 2022
Christi Johnson
Four Seasons Real Estate LLC
(816) 516-0767
8 in this area
25 Total Sales
-
Tiana Daugherity
T
Buyer's Agent in 2022
Tiana Daugherity
United Real Estate Kansas City
(816) 629-4494
1 in this area
24 Total Sales
-
Haley Epps

Seller's Agent in 2021
Haley Epps
Compass Realty Group
(913) 558-5958
3 in this area
291 Total Sales
-
Chet Meierarend

Seller's Agent in 2019
Chet Meierarend
RE/MAX Premier Properties
(816) 365-3012
166 Total Sales
-
Steve Adams
S
Buyer's Agent in 2019
Steve Adams
ReeceNichols - Eastland
(816) 589-2687
1 in this area
47 Total Sales
-
Jonna Jeffries
J
Seller's Agent in 2016
Jonna Jeffries
Realty Professionals Heartland
(816) 668-9431
2 in this area
79 Total Sales
Map
Source: Heartland MLS
MLS Number: 2360444
APN: 19-500-12-02-00-0-00-000
- 1213 S Sibley St
- 104 Elm St
- 814 N Buckner Tarsney Rd
- 329 Hazel St
- 604 N Buckner Tarsney Rd
- 2 S Sibley St
- 30 Cliff Dr
- 416 N Buckner Tarsney Rd
- 406 Allen St
- 2213 N Holly Rd
- 709 Lake City Buckner Rd
- 36012 E Bone Hill Rd
- 27800 E Carswell Rd
- 414 S Borgman Rd
- 27900 E Carswell Rd
- 1301 S Van Dyke Rd
- 35407 E Little Rd
- 1515 S Buckner Tarsney (Bb) Rd
- 1505 S Buckner Tarsney Rd
- 1515 S Buckner Tarsney Rd
