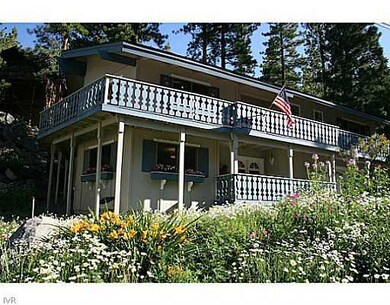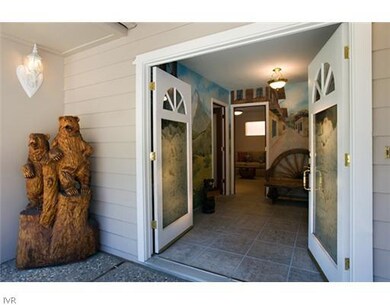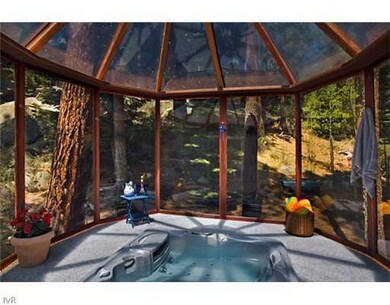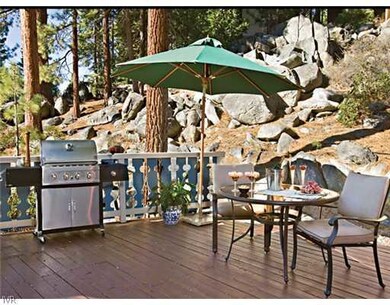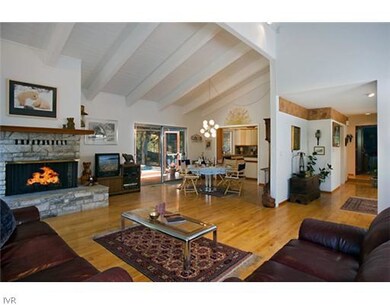312 Elks Point Rd Zephyr Cove, NV 89448
About This Home
As of April 2015Mountain Chateau beautifully remodeled and walking distance to Lake Tahoe. Separate family room, exercise room, gazebo with hot tub and large wraparound deck that's perfect for entertaining. BMP's and defensible space done. Must see to appreciate.
Last Agent to Sell the Property
Charlene Meenan
Chase International License #S. 51149

Ownership History
Purchase Details
Purchase Details
Home Financials for this Owner
Home Financials are based on the most recent Mortgage that was taken out on this home.Purchase Details
Home Financials for this Owner
Home Financials are based on the most recent Mortgage that was taken out on this home.Map
Home Details
Home Type
Single Family
Est. Annual Taxes
$3,393
Year Built
1977
Lot Details
0
Parking
2
Listing Details
- Property Sub Type: Single Family Residence
- Prop. Type: Residential
- Lot Size Acres: 0.29
- Garage Yn: Yes
- Building Stories: 2
- Year Built: 1977
- Special Features: VirtualTour
- Stories: 2
Interior Features
- Furnished: Unfurnished
- Possible Use: Single Family
- Spa Features: Hot Tub, Sauna
- Private Spa: Yes
- Appliances: Dishwasher, Electric Oven, Disposal, Gas Range, Microwave, Refrigerator, Trash Compactor, Humidifier
- Other Equipment: Satellite Dish
- Full Bathrooms: 3
- Total Bedrooms: 3
- Fireplace Features: One, Gas Log
- Fireplaces: 1
- Fireplace: Yes
- Flooring: Hardwood, Partially Carpeted, Tile
- Interior Amenities: Cathedral Ceiling(s), Skylights, Walk-In Pantry
- Living Area: 3164.0
- Window Features: Skylight(s)
Exterior Features
- Topography: Sloping
- View: Mountain(s), Trees/Woods
- View: Yes
- Home Warranty: No
- Exterior Features: Deck, Sprinkler/Irrigation, Landscaping
- Patio And Porch Features: Deck
- Property Condition: Updated/Remodeled
- Roof: Composition, Pitched
Garage/Parking
- Attached Garage: Yes
- Garage Spaces: 2.0
- Parking Features: Attached, Garage, Two Car Garage, Garage Door Opener
Utilities
- Security: Security System
- Heating: Forced Air, Gas
- Heating Yn: Yes
Condo/Co-op/Association
- Association: No
Lot Info
- Parcel #: 131815611028
- Zoning Description: Single Family Residential
- ResoLotSizeUnits: Acres
Tax Info
- Tax Annual Amount: 2228.0
Home Values in the Area
Average Home Value in this Area
Purchase History
| Date | Type | Sale Price | Title Company |
|---|---|---|---|
| Bargain Sale Deed | -- | None Available | |
| Bargain Sale Deed | $715,000 | Stewart Title Las Vegas Spri | |
| Bargain Sale Deed | $620,000 | Stewart Title Carson |
Mortgage History
| Date | Status | Loan Amount | Loan Type |
|---|---|---|---|
| Previous Owner | $250,000 | New Conventional | |
| Previous Owner | $496,000 | New Conventional | |
| Previous Owner | $545,000 | Unknown |
Property History
| Date | Event | Price | Change | Sq Ft Price |
|---|---|---|---|---|
| 04/20/2015 04/20/15 | Sold | $715,000 | -3.2% | $226 / Sq Ft |
| 01/06/2015 01/06/15 | Pending | -- | -- | -- |
| 12/10/2014 12/10/14 | For Sale | $739,000 | +19.2% | $234 / Sq Ft |
| 04/11/2013 04/11/13 | Sold | $620,000 | -10.1% | $196 / Sq Ft |
| 03/12/2013 03/12/13 | Pending | -- | -- | -- |
| 07/16/2012 07/16/12 | For Sale | $689,900 | -- | $218 / Sq Ft |
Tax History
| Year | Tax Paid | Tax Assessment Tax Assessment Total Assessment is a certain percentage of the fair market value that is determined by local assessors to be the total taxable value of land and additions on the property. | Land | Improvement |
|---|---|---|---|---|
| 2025 | $3,393 | $167,940 | $105,000 | $62,940 |
| 2024 | $3,325 | $170,265 | $105,000 | $65,265 |
| 2023 | $3,325 | $166,836 | $105,000 | $61,836 |
| 2022 | $3,195 | $151,260 | $92,750 | $58,510 |
| 2021 | $3,099 | $141,257 | $84,000 | $57,257 |
| 2020 | $3,009 | $141,369 | $84,000 | $57,369 |
| 2019 | $2,923 | $141,000 | $84,000 | $57,000 |
| 2018 | $2,838 | $137,014 | $80,500 | $56,514 |
| 2017 | $2,754 | $127,749 | $70,000 | $57,749 |
| 2016 | $2,686 | $125,150 | $70,000 | $55,150 |
| 2015 | $2,524 | $125,150 | $70,000 | $55,150 |
| 2014 | -- | $122,374 | $70,000 | $52,374 |
Source: Incline Village REALTORS®
MLS Number: 940695
APN: 1318-15-611-028
- 340 Ute Way
- 6 Navajo Ct
- 453 Mcfaul Way Unit 13
- 1806 Highway 50
- 626 Canyon Dr
- 633 Riven Rock Rd
- 227 S Martin Dr
- 114 Angora Ct Unit A
- 621 Lakeview Dr Unit 5
- 128 Holly Ln Unit A
- 600 Highway 50 Unit 41
- 226 Clubhouse Cir
- 664 Lookout Rd
- 148 Holly Ln
- 176 Tahoma Cir Unit A
- 76D S Rubicon
- 58 Burke Creek Cir
- 46 Chalet
- 51 Burke Creek Cir
- 155 Sierra Colina Dr Unit lot 10

