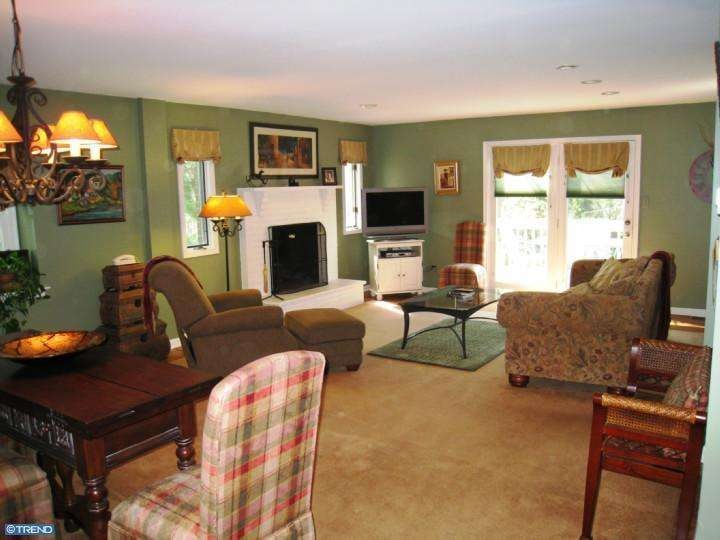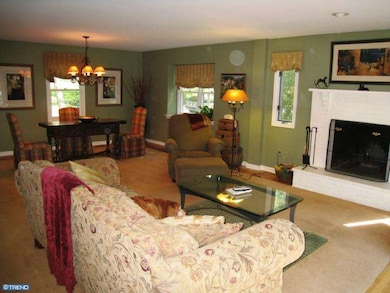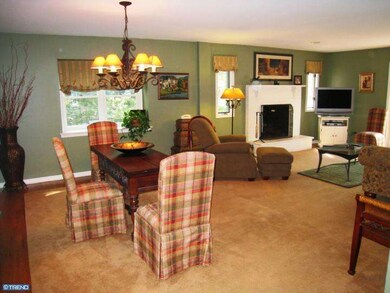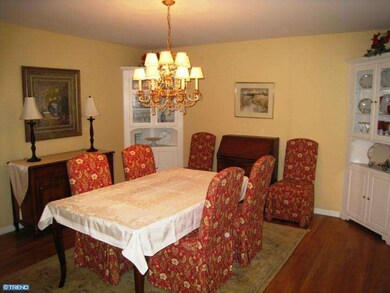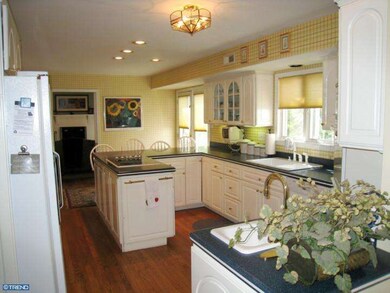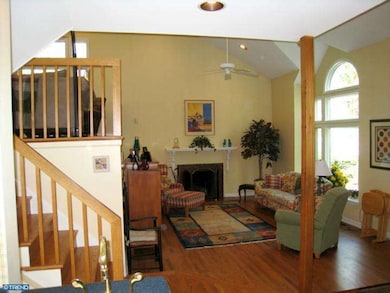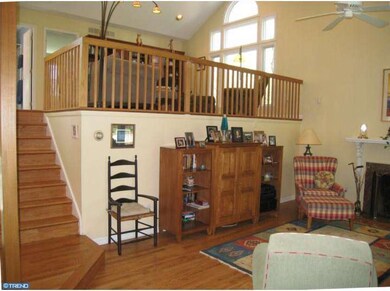
312 Elm Ave Swarthmore, PA 19081
Highlights
- Colonial Architecture
- Deck
- Wood Flooring
- Swarthmore-Rutledge School Rated A
- Cathedral Ceiling
- Whirlpool Bathtub
About This Home
As of July 2022UNBELIEVABLE PRICE!! You are not seeing things!! This Center hall colonial offers a Large Formal Living Room w/Fireplace, Formal Dining Room with built-ins, Kitchen with Breakfast Bar, Double Oven & Loads of Cabinets. Large Family Room w/Fireplace Vaulted Ceiling & Palladian Windows, Overlooked by a Gorgeous Sunny Loft. Great for entertaining, office, or Separate Living Area w/Bedroom, full Bath and Separate Entrance. Step out from the Living Room, Family Room, or Kitchen to a Large Multi-tiered Deck with New Awning and Steps to Yard. Perfect for Outdoor Entertaining! The second floor Master Suite has a Walk-in Closet/Dressing Area, Make-Up Room, Loft and Master bath with Tub & Stall Shower. Two Additional 2nd fl Bedrooms and a Full Bath. This Home Also Offers a Full Walk-Out Basement, 3-Car Garage, Dual Heating-A/C, and 2 Floored Attics. Walk to town, train and College! Award winning schools! We can not figure out why we haven't sold? Maybe bc this wonderful home was waiting for YOU!
Co-Listed By
Randy Kreider
RE/MAX Town & Country
Home Details
Home Type
- Single Family
Year Built
- Built in 1982
Lot Details
- 0.33 Acre Lot
- Lot Dimensions are 110x130
- Level Lot
- Back, Front, and Side Yard
- Property is in good condition
Parking
- 3 Car Direct Access Garage
- 3 Open Parking Spaces
- Garage Door Opener
- Driveway
- On-Street Parking
Home Design
- Colonial Architecture
- Brick Exterior Construction
- Brick Foundation
- Pitched Roof
- Shingle Roof
Interior Spaces
- 3,226 Sq Ft Home
- Property has 2 Levels
- Cathedral Ceiling
- Ceiling Fan
- Skylights
- 2 Fireplaces
- Brick Fireplace
- Gas Fireplace
- Replacement Windows
- Bay Window
- Family Room
- Living Room
- Dining Room
- Attic Fan
- Laundry on lower level
Kitchen
- Butlers Pantry
- Double Self-Cleaning Oven
- Cooktop
- Dishwasher
- Kitchen Island
- Disposal
Flooring
- Wood
- Wall to Wall Carpet
- Tile or Brick
Bedrooms and Bathrooms
- 4 Bedrooms
- En-Suite Primary Bedroom
- En-Suite Bathroom
- 3 Full Bathrooms
- Whirlpool Bathtub
- Walk-in Shower
Finished Basement
- Basement Fills Entire Space Under The House
- Exterior Basement Entry
Outdoor Features
- Deck
Schools
- Swarthmore-Rutledge Elementary School
- Strath Haven Middle School
- Strath Haven High School
Utilities
- Forced Air Zoned Heating and Cooling System
- Heating System Uses Gas
- 200+ Amp Service
- Natural Gas Water Heater
- Cable TV Available
Community Details
- No Home Owners Association
Listing and Financial Details
- Tax Lot 138-000
- Assessor Parcel Number 43-00-00119-00
Ownership History
Purchase Details
Home Financials for this Owner
Home Financials are based on the most recent Mortgage that was taken out on this home.Purchase Details
Purchase Details
Home Financials for this Owner
Home Financials are based on the most recent Mortgage that was taken out on this home.Purchase Details
Home Financials for this Owner
Home Financials are based on the most recent Mortgage that was taken out on this home.Similar Homes in Swarthmore, PA
Home Values in the Area
Average Home Value in this Area
Purchase History
| Date | Type | Sale Price | Title Company |
|---|---|---|---|
| Deed | $750,000 | Equity One Abstract Llc | |
| Interfamily Deed Transfer | -- | None Available | |
| Deed | $540,000 | First American Title Ins Co | |
| Deed | $405,000 | Commonwealth Land Title Ins |
Mortgage History
| Date | Status | Loan Amount | Loan Type |
|---|---|---|---|
| Open | $300,000 | New Conventional | |
| Previous Owner | $485,450 | New Conventional | |
| Previous Owner | $125,000 | Credit Line Revolving | |
| Previous Owner | $305,334 | New Conventional | |
| Previous Owner | $323,000 | New Conventional | |
| Previous Owner | $326,000 | Unknown | |
| Previous Owner | $225,000 | Purchase Money Mortgage |
Property History
| Date | Event | Price | Change | Sq Ft Price |
|---|---|---|---|---|
| 07/26/2022 07/26/22 | Sold | $750,000 | 0.0% | $232 / Sq Ft |
| 06/09/2022 06/09/22 | Pending | -- | -- | -- |
| 05/28/2022 05/28/22 | For Sale | $750,000 | +38.9% | $232 / Sq Ft |
| 08/01/2013 08/01/13 | Sold | $540,000 | -1.8% | $167 / Sq Ft |
| 06/21/2013 06/21/13 | Pending | -- | -- | -- |
| 03/27/2013 03/27/13 | Price Changed | $550,000 | -5.2% | $170 / Sq Ft |
| 02/18/2013 02/18/13 | Price Changed | $579,900 | -3.3% | $180 / Sq Ft |
| 09/05/2012 09/05/12 | Price Changed | $599,900 | -4.0% | $186 / Sq Ft |
| 03/15/2012 03/15/12 | For Sale | $624,900 | -- | $194 / Sq Ft |
Tax History Compared to Growth
Tax History
| Year | Tax Paid | Tax Assessment Tax Assessment Total Assessment is a certain percentage of the fair market value that is determined by local assessors to be the total taxable value of land and additions on the property. | Land | Improvement |
|---|---|---|---|---|
| 2024 | $14,065 | $390,310 | $155,420 | $234,890 |
| 2023 | $10,534 | $390,310 | $155,420 | $234,890 |
| 2022 | $13,162 | $390,310 | $155,420 | $234,890 |
| 2021 | $21,438 | $390,310 | $155,420 | $234,890 |
| 2020 | $18,974 | $325,210 | $115,890 | $209,320 |
| 2019 | $18,495 | $325,210 | $115,890 | $209,320 |
| 2018 | $18,190 | $325,210 | $0 | $0 |
| 2017 | $17,781 | $325,210 | $0 | $0 |
| 2016 | $1,785 | $325,210 | $0 | $0 |
| 2015 | $1,821 | $325,210 | $0 | $0 |
| 2014 | $1,785 | $325,210 | $0 | $0 |
Agents Affiliated with this Home
-
Lee Kernen
L
Seller's Agent in 2022
Lee Kernen
BHHS Fox & Roach
(215) 704-4356
3 in this area
16 Total Sales
-
Gary Scheivert

Seller Co-Listing Agent in 2022
Gary Scheivert
BHHS Fox & Roach
(610) 368-5549
3 in this area
149 Total Sales
-
Jake Marcus

Buyer's Agent in 2022
Jake Marcus
Heritage Homes Realty
(267) 461-3177
1 in this area
35 Total Sales
-
Paulette Kreider

Seller's Agent in 2013
Paulette Kreider
Coldwell Banker Realty
(610) 329-4527
68 Total Sales
-
R
Seller Co-Listing Agent in 2013
Randy Kreider
RE/MAX
Map
Source: Bright MLS
MLS Number: 1003883626
APN: 43-00-00119-00
- 241 Ogden Ave
- 519 Walnut Ln Unit 1
- 110 Park Ave Unit 350
- 110 Park Ave Unit 320
- 110 Park Ave Unit 370
- 110 Park Ave Unit 430
- 110 Park Ave Unit 460
- 110 Park Ave Unit 360
- 110 Park Ave Unit 410
- 110 Park Ave Unit 380
- 110 Park Ave Unit 330
- 110 Park Ave Unit 310
- 110 Park Ave Unit 470
- 110 Park Ave Unit 420
- 110 Park Ave Unit 450
- 110 Park Ave Unit 3
- 110 Park Ave Unit PH2
- 110 Park Ave Unit 440
- 110 Park Ave Unit PH4
- 110 Park Ave Unit PH5
