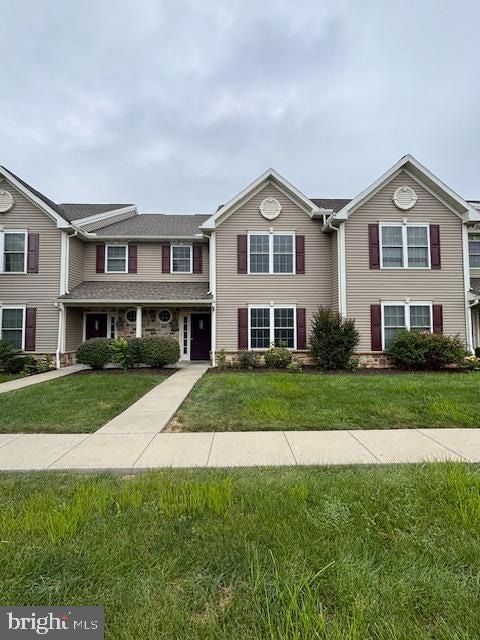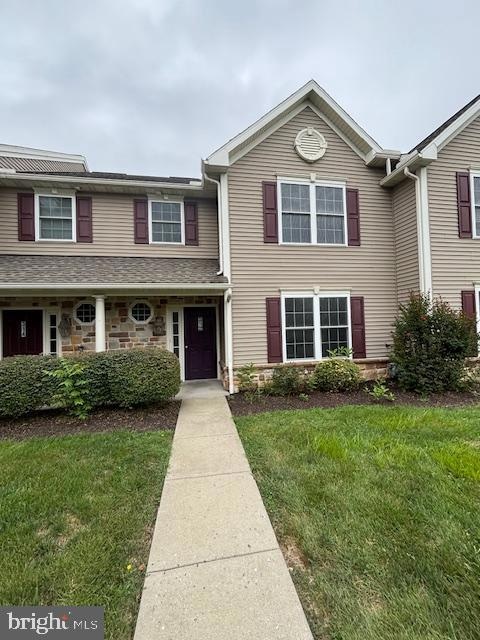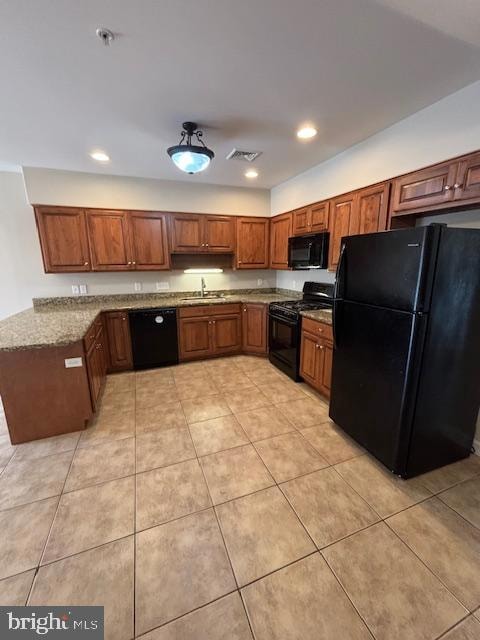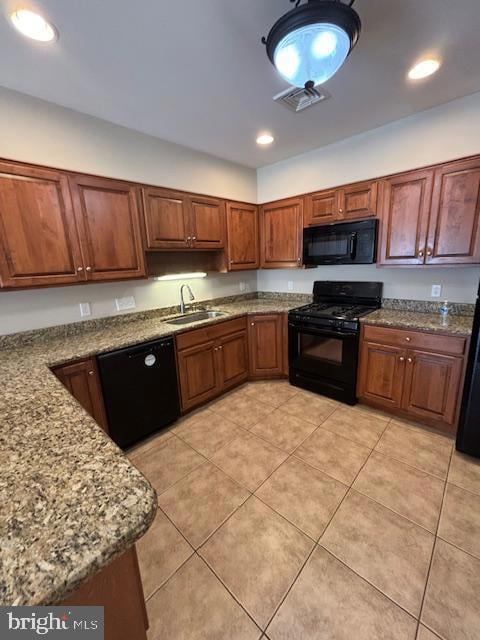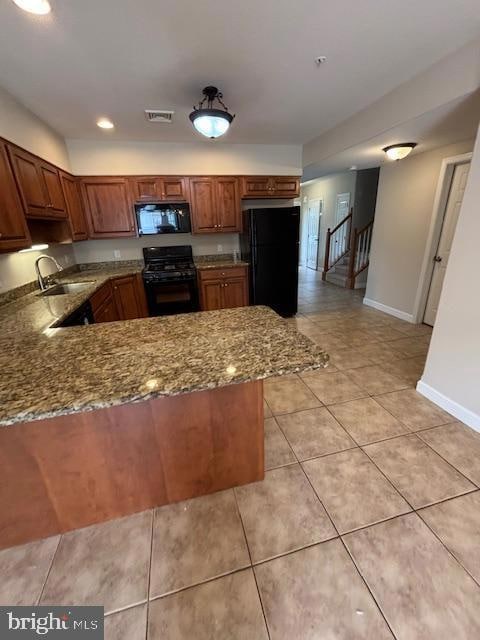312 Emerald Ln Reading, PA 19610
Whitfield NeighborhoodHighlights
- Colonial Architecture
- No HOA
- Ceramic Tile Flooring
- Wilson West Middle School Rated 9+
- 1 Car Attached Garage
- Forced Air Heating and Cooling System
About This Home
Beautiful townhome ready for quick possession in Wyomissing. There is an HOA which the fee is included in the rent to cover grass cutting and snow removal. This oversized kitchen is huge with granite peninsula island. Vaulted ceiling in primary master with large walk-in closet. And don't forget the 2nd floor laundry! Small pets are case by case basis and need to be approved. Request an application today.
Listing Agent
(610) 898-1441 frontdesk1110@kw.com Keller Williams Platinum Realty - Wyomissing License #RS329389 Listed on: 11/11/2025

Townhouse Details
Home Type
- Townhome
Year Built
- Built in 2014
Lot Details
- 1,306 Sq Ft Lot
Parking
- 1 Car Attached Garage
- 1 Driveway Space
- Rear-Facing Garage
- Garage Door Opener
Home Design
- Colonial Architecture
- Slab Foundation
- Aluminum Siding
- Vinyl Siding
Interior Spaces
- 1,776 Sq Ft Home
- Property has 2 Levels
- Gas Fireplace
- Laundry on upper level
Kitchen
- Built-In Range
- Built-In Microwave
- Dishwasher
Flooring
- Partially Carpeted
- Laminate
- Ceramic Tile
Bedrooms and Bathrooms
- 3 Bedrooms
Utilities
- Forced Air Heating and Cooling System
- Heating System Uses Natural Gas
- Natural Gas Water Heater
- Municipal Trash
Listing and Financial Details
- Residential Lease
- Security Deposit $2,500
- Requires 1 Month of Rent Paid Up Front
- Tenant pays for cable TV, cooking fuel, electricity, gas, heat, hot water, sewer, all utilities, water
- The owner pays for association fees, common area maintenance, heater maintenance contract, insurance, management, personal property taxes, real estate taxes
- Rent includes hoa/condo fee, HVAC maint
- No Smoking Allowed
- 12-Month Lease Term
- Available 11/11/25
- Assessor Parcel Number 80-4387-15-64-4066
Community Details
Overview
- No Home Owners Association
- Rosemont Subdivision
Pet Policy
- Pets allowed on a case-by-case basis
- Pet Size Limit
- Pet Deposit $50
- $50 Monthly Pet Rent
Map
Property History
| Date | Event | Price | List to Sale | Price per Sq Ft |
|---|---|---|---|---|
| 11/11/2025 11/11/25 | For Rent | $2,500 | -- | -- |
Source: Bright MLS
MLS Number: PABK2065364
APN: 80-4387-15-64-4066
- 132 Laurel Ct Unit 132A
- 130 Laurel Ct Unit 130B
- 118 Laurel Ct Unit 118B
- 2121 Bressler Dr
- 120 Coventry Ln
- 162 Hawthorne Ct
- 117 Coventry Ln
- 103 Hawthorne Ct
- 2300 Gring Dr
- 124 Hickory Ln
- 424 Oak Hill Ln
- 1077 Ryebrook Rd
- 3357 Harwood Ln
- 7 Woods Way
- 41 Dorchester Dr
- 504 Kutz Ct
- 112 Grandview Blvd
- 101 Robert Rd
- 3107 Octagon Ave
- 1755 Colony Dr
- 1904 Van Reed Rd
- 2912 State Hill Rd Unit B-2
- 2900 State Hill Rd Unit I-11
- 2902 State Hill Rd Unit E2
- 79 Legacy Blvd Unit 306
- 79 Legacy Blvd Unit 106
- 113 Legacy Blvd Unit 302
- 113 Legacy Blvd Unit 108
- 1334-Y W Wyomissing Blvd
- 1334-Y W Wyomissing Blvd Unit Q
- 1 Vista Rd
- 2606 Penn Ave
- 1 Wyomissing Hills Blvd
- 201 James St
- 1601 James St
- 4306 W Penn Ave
- 2071 Tulpehocken Rd
- 1957 Lincoln Ave
- 525 Dorchester Ave
- 2815 Wyoming Dr
Ask me questions while you tour the home.
