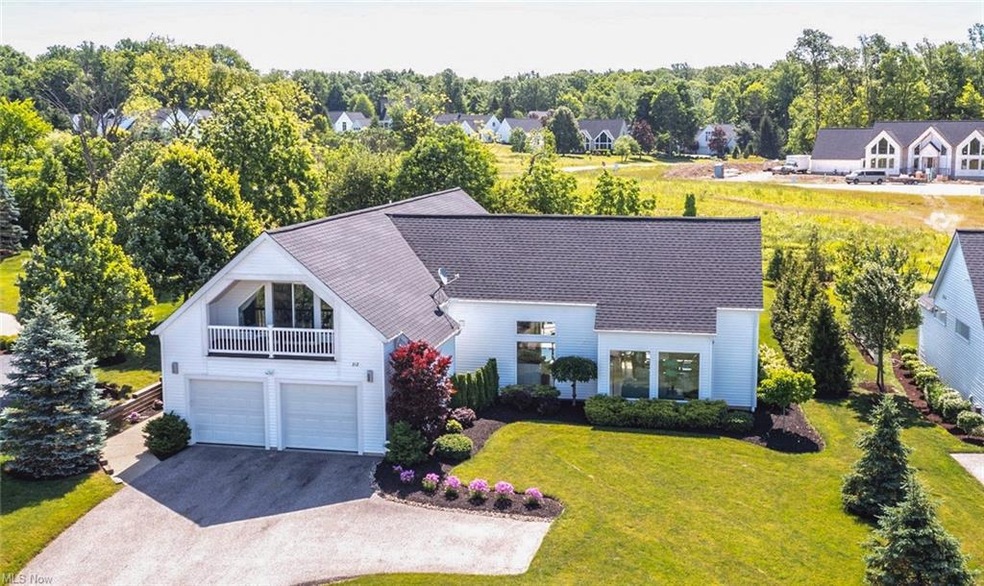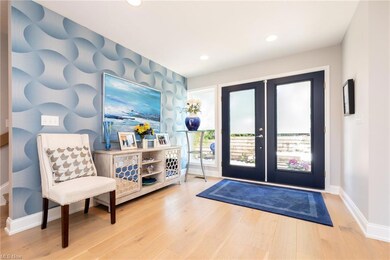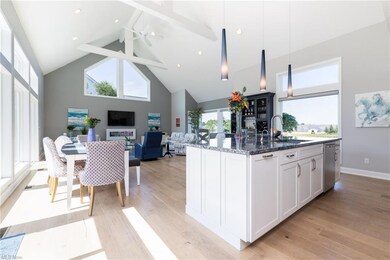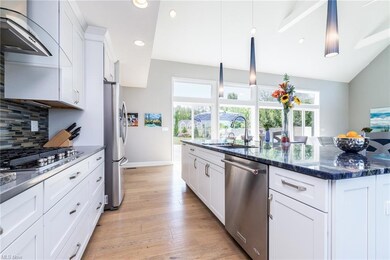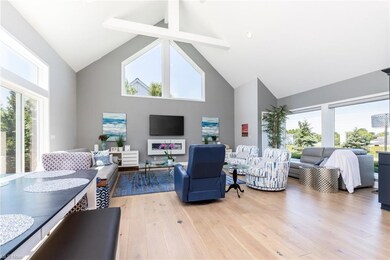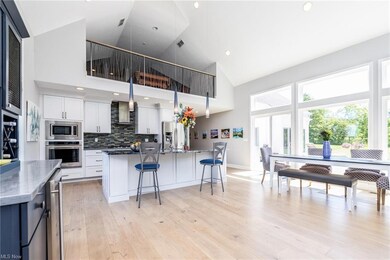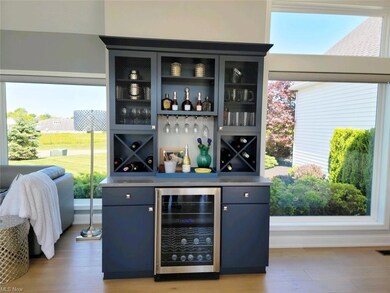
312 Equestra S Aurora, OH 44202
Highlights
- Health Club
- Golf Course Community
- Cape Cod Architecture
- Leighton Elementary School Rated A
- Horse Property
- Community Lake
About This Home
As of July 2022Absolutely amazing construction and décor in this One-Owner, Custom Built free standing home in Walden Farms! This home makes you feel like you are on vacation each and every day! Serene colors, and incredible views from all windows make this home a winner! Vaulted beamed ceilings in great room, with panoramic views across the street with pasture views of horses, like you are in Wellington, FL or similar without the prices. Fabulous Kitchen with Bahia Blue granite on the oversized, curved island with breakfast bar for casual gatherings. KitchenAid oven, microwave, dishwasher and 5 burner gas cooktop with high line hood venting to exterior. Extra large walk-in pantry with quartz counters for food prep. Great room with electric fireplace with colorful glass pebbles and with butlers pantry with wine fridge has room for dining table and conversation groups for great entertaining flow. Doors open to expansive (30' x 30") stamped concrete patio with built in gas grill and cabinets for outdoor dining. Inviting Master suite has lovely view of patio with sliders, remarkable full bath with quartz with glass counters, and floor to ceiling tiled shower. First floor office could become a third bedroom, with full bath across the hall. Spacious upstairs loft area with bedroom and full bath could be an inviting guest suite. Huge bonus room offers major storage! Short distance to 5 star Spa and Inn. Memberships available for dining, social membership includes pool and tennis & golf!
Last Agent to Sell the Property
Berkshire Hathaway HomeServices Professional Realty License #222735 Listed on: 06/21/2022

Home Details
Home Type
- Single Family
Est. Annual Taxes
- $6,811
Year Built
- Built in 2015
Lot Details
- 0.36 Acre Lot
- West Facing Home
HOA Fees
- $400 Monthly HOA Fees
Home Design
- Cape Cod Architecture
- Contemporary Architecture
- Asphalt Roof
- Vinyl Construction Material
Interior Spaces
- 3,014 Sq Ft Home
- 2-Story Property
- 1 Fireplace
Kitchen
- <<builtInOvenToken>>
- Cooktop<<rangeHoodToken>>
- <<microwave>>
- Dishwasher
- Disposal
Bedrooms and Bathrooms
- 2 Bedrooms | 1 Main Level Bedroom
Laundry
- Laundry in unit
- Dryer
- Washer
Home Security
- Home Security System
- Fire and Smoke Detector
Parking
- 2 Car Attached Garage
- Garage Door Opener
Outdoor Features
- Horse Property
- Patio
Utilities
- Forced Air Heating and Cooling System
- Heating System Uses Gas
Listing and Financial Details
- Assessor Parcel Number 03-021-10-00-004-008
Community Details
Overview
- Association fees include landscaping, snow removal
- Equestra South/Walden Community
- Community Lake
Recreation
- Golf Course Community
- Health Club
- Tennis Courts
- Community Pool
- Park
Ownership History
Purchase Details
Home Financials for this Owner
Home Financials are based on the most recent Mortgage that was taken out on this home.Purchase Details
Similar Homes in Aurora, OH
Home Values in the Area
Average Home Value in this Area
Purchase History
| Date | Type | Sale Price | Title Company |
|---|---|---|---|
| Fiduciary Deed | $125 | Dyer John J | |
| Warranty Deed | $338,000 | Attorney |
Property History
| Date | Event | Price | Change | Sq Ft Price |
|---|---|---|---|---|
| 03/31/2025 03/31/25 | For Sale | $699,999 | +10.1% | -- |
| 07/26/2022 07/26/22 | Sold | $636,000 | 0.0% | $211 / Sq Ft |
| 06/25/2022 06/25/22 | Pending | -- | -- | -- |
| 06/21/2022 06/21/22 | For Sale | $636,000 | -- | $211 / Sq Ft |
Tax History Compared to Growth
Tax History
| Year | Tax Paid | Tax Assessment Tax Assessment Total Assessment is a certain percentage of the fair market value that is determined by local assessors to be the total taxable value of land and additions on the property. | Land | Improvement |
|---|---|---|---|---|
| 2024 | $10,043 | $219,910 | $52,500 | $167,410 |
| 2023 | $7,644 | $136,220 | $26,250 | $109,970 |
| 2022 | $6,773 | $136,220 | $26,250 | $109,970 |
| 2021 | $6,811 | $136,220 | $26,250 | $109,970 |
| 2020 | $6,962 | $129,990 | $26,250 | $103,740 |
| 2019 | $7,018 | $129,990 | $26,250 | $103,740 |
| 2018 | $7,644 | $128,700 | $26,250 | $102,450 |
| 2017 | $7,644 | $128,700 | $26,250 | $102,450 |
| 2016 | $6,887 | $128,700 | $26,250 | $102,450 |
| 2015 | -- | $0 | $0 | $0 |
Agents Affiliated with this Home
-
Rich Lubinski

Seller's Agent in 2025
Rich Lubinski
Howard Hanna
(330) 622-0501
1 in this area
16 Total Sales
-
Sharon Friedman

Seller's Agent in 2022
Sharon Friedman
Berkshire Hathaway HomeServices Professional Realty
(440) 893-9190
8 in this area
327 Total Sales
Map
Source: MLS Now
MLS Number: 4381720
APN: 03-021-10-00-004-008
- 255 Bonnie Ln
- 999 Goldenrod Trail
- 986 Goldenrod Trail
- 985 Goldenrod Trail Unit 16K
- 240 S Park Dr
- 177 N Park Dr
- 649 Wheatfield Dr
- 365 Aurora Hudson Rd
- 824 S Chillicothe Rd
- 824 S Chillicothe Rd Unit 6
- 681-25 Claridge Ln
- 706-39 Claridge Ln
- 191 Parkview Dr
- 618-6 Russet Woods Ct
- 587 Surrey Dr
- 12 Pine Villa Trail
- 629-37 Fairington Oval
- 613-3 Fairington Oval
- 459-49 Meadowview Dr
- 300 Chatham Dr
