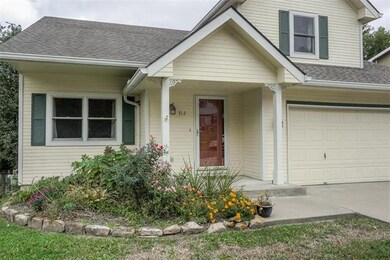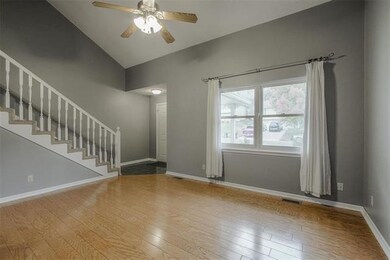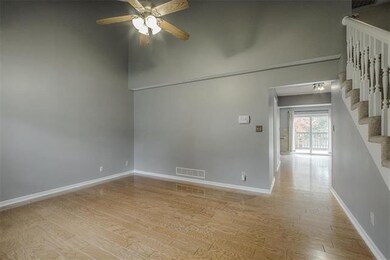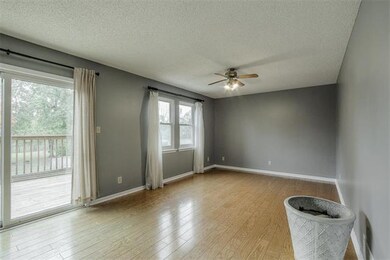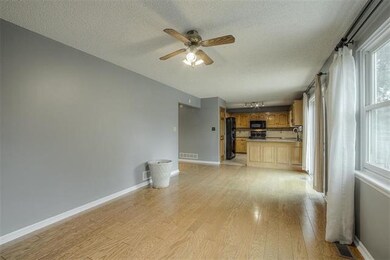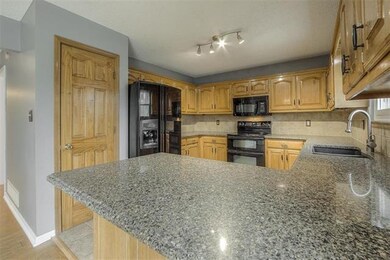
312 Fawn Valley Ct Lansing, KS 66043
Highlights
- In Ground Pool
- 148,104 Sq Ft lot
- Recreation Room
- Lansing Middle 6-8 Rated A-
- Deck
- Wooded Lot
About This Home
As of June 2025This awesome 2 story is an entertainer's dream home! Walk in to vaulted ceilings, Andersen windows, an updated kitchen w granite counters & large dining area. Off the kitchen is a large deck that overlooks your pool, massive patio & fenced yard. Generously sized bedrooms and bathrooms are located upstairs. Don't miss the awesome lower level! There is plenty of space for entertaining, a full bath AND it walks out directly to the pool patio! With a walking trail & over 3 acres of land, this home is truly a must see!
Last Agent to Sell the Property
Keller Williams Realty Partners Inc. License #SP00220278 Listed on: 10/25/2019

Home Details
Home Type
- Single Family
Est. Annual Taxes
- $3,665
Year Built
- Built in 1991
Lot Details
- 3.4 Acre Lot
- Cul-De-Sac
- Privacy Fence
- Wooded Lot
- Many Trees
Parking
- 2 Car Attached Garage
- Front Facing Garage
Home Design
- Traditional Architecture
- Frame Construction
- Composition Roof
Interior Spaces
- Wet Bar: Shower Only, Vinyl, Fireplace, Shades/Blinds, Carpet, Ceiling Fan(s), Built-in Features, Shower Over Tub, Double Vanity, Cathedral/Vaulted Ceiling, Walk-In Closet(s), Ceramic Tiles, Hardwood, Granite Counters, All Window Coverings, Wood
- Built-In Features: Shower Only, Vinyl, Fireplace, Shades/Blinds, Carpet, Ceiling Fan(s), Built-in Features, Shower Over Tub, Double Vanity, Cathedral/Vaulted Ceiling, Walk-In Closet(s), Ceramic Tiles, Hardwood, Granite Counters, All Window Coverings, Wood
- Vaulted Ceiling
- Ceiling Fan: Shower Only, Vinyl, Fireplace, Shades/Blinds, Carpet, Ceiling Fan(s), Built-in Features, Shower Over Tub, Double Vanity, Cathedral/Vaulted Ceiling, Walk-In Closet(s), Ceramic Tiles, Hardwood, Granite Counters, All Window Coverings, Wood
- Skylights
- Shades
- Plantation Shutters
- Drapes & Rods
- Combination Kitchen and Dining Room
- Home Office
- Recreation Room
- Attic Fan
Kitchen
- Eat-In Kitchen
- Granite Countertops
- Laminate Countertops
- Wood Stained Kitchen Cabinets
Flooring
- Wood
- Wall to Wall Carpet
- Linoleum
- Laminate
- Stone
- Ceramic Tile
- Luxury Vinyl Plank Tile
- Luxury Vinyl Tile
Bedrooms and Bathrooms
- 3 Bedrooms
- Cedar Closet: Shower Only, Vinyl, Fireplace, Shades/Blinds, Carpet, Ceiling Fan(s), Built-in Features, Shower Over Tub, Double Vanity, Cathedral/Vaulted Ceiling, Walk-In Closet(s), Ceramic Tiles, Hardwood, Granite Counters, All Window Coverings, Wood
- Walk-In Closet: Shower Only, Vinyl, Fireplace, Shades/Blinds, Carpet, Ceiling Fan(s), Built-in Features, Shower Over Tub, Double Vanity, Cathedral/Vaulted Ceiling, Walk-In Closet(s), Ceramic Tiles, Hardwood, Granite Counters, All Window Coverings, Wood
- Double Vanity
- Shower Only
Laundry
- Laundry on main level
- Sink Near Laundry
Finished Basement
- Walk-Out Basement
- Basement Fills Entire Space Under The House
- Sump Pump
- Fireplace in Basement
Outdoor Features
- In Ground Pool
- Deck
- Enclosed patio or porch
Schools
- Lansing Elementary School
- Lansing High School
Utilities
- Forced Air Heating and Cooling System
Listing and Financial Details
- Assessor Parcel Number 099-30-0-20-07-059.00-0
Ownership History
Purchase Details
Home Financials for this Owner
Home Financials are based on the most recent Mortgage that was taken out on this home.Purchase Details
Home Financials for this Owner
Home Financials are based on the most recent Mortgage that was taken out on this home.Similar Homes in Lansing, KS
Home Values in the Area
Average Home Value in this Area
Purchase History
| Date | Type | Sale Price | Title Company |
|---|---|---|---|
| Warranty Deed | -- | Alliance Nationwide Title | |
| Grant Deed | $258,875 | Mccaffree-Short Title Co Inc |
Mortgage History
| Date | Status | Loan Amount | Loan Type |
|---|---|---|---|
| Open | $312,000 | VA | |
| Previous Owner | $235,000 | VA | |
| Previous Owner | $207,100 | New Conventional |
Property History
| Date | Event | Price | Change | Sq Ft Price |
|---|---|---|---|---|
| 06/18/2025 06/18/25 | Sold | -- | -- | -- |
| 05/20/2025 05/20/25 | Pending | -- | -- | -- |
| 05/14/2025 05/14/25 | For Sale | $329,000 | +40.0% | $119 / Sq Ft |
| 11/25/2019 11/25/19 | Sold | -- | -- | -- |
| 11/02/2019 11/02/19 | Pending | -- | -- | -- |
| 10/25/2019 10/25/19 | For Sale | $235,000 | +9.3% | $85 / Sq Ft |
| 05/22/2017 05/22/17 | Sold | -- | -- | -- |
| 04/02/2017 04/02/17 | Pending | -- | -- | -- |
| 03/23/2017 03/23/17 | For Sale | $215,000 | +16.3% | $83 / Sq Ft |
| 06/26/2014 06/26/14 | Sold | -- | -- | -- |
| 03/25/2014 03/25/14 | Pending | -- | -- | -- |
| 03/16/2014 03/16/14 | For Sale | $184,900 | -- | $71 / Sq Ft |
Tax History Compared to Growth
Tax History
| Year | Tax Paid | Tax Assessment Tax Assessment Total Assessment is a certain percentage of the fair market value that is determined by local assessors to be the total taxable value of land and additions on the property. | Land | Improvement |
|---|---|---|---|---|
| 2023 | $4,710 | $36,264 | $10,971 | $25,293 |
| 2022 | $5,169 | $32,967 | $7,289 | $25,678 |
| 2021 | $4,127 | $28,676 | $6,463 | $22,213 |
| 2020 | $3,951 | $27,025 | $6,192 | $20,833 |
| 2019 | $3,667 | $25,070 | $5,847 | $19,223 |
| 2018 | $3,665 | $25,070 | $5,522 | $19,548 |
| 2017 | $3,197 | $21,034 | $2,599 | $18,435 |
| 2016 | $3,076 | $21,034 | $2,599 | $18,435 |
| 2015 | $3,067 | $21,034 | $2,599 | $18,435 |
| 2014 | $2,772 | $19,435 | $2,599 | $16,836 |
Agents Affiliated with this Home
-

Seller's Agent in 2025
Quinn Whimley
Reilly Real Estate LLC
(913) 683-3136
31 in this area
333 Total Sales
-

Seller's Agent in 2019
Miles Rost
Keller Williams Realty Partners Inc.
(913) 219-0638
201 Total Sales
-

Seller Co-Listing Agent in 2019
Nicole Laufenberg
Keller Williams Realty Partners Inc.
(913) 980-5517
103 Total Sales
-

Buyer's Agent in 2019
Amy Bieber
BG & Associates LLC
(913) 426-5641
9 in this area
129 Total Sales
-

Seller's Agent in 2017
Jessica Magaha
Platinum Realty LLC
(913) 748-6213
22 in this area
218 Total Sales
-
A
Buyer's Agent in 2017
Amy Harris
KW Integrity
(785) 760-0722
142 Total Sales
Map
Source: Heartland MLS
MLS Number: 2195266
APN: 099-30-0-20-07-059.00-0
- 513 Forestglen Ln
- 446 Hithergreen Dr
- 407 Hithergreen Dr
- 122 S 3rd Ct
- 901 S Main St
- 506 1st Terrace
- 820 S Main St
- 202 S Main St
- 124 S Main St
- 404 Wyndham Dr
- 922 Southfork St
- 131 Rock Creek Loop
- 629 Ida St
- 000 4-H Rd
- 859 Canyon Ln
- 875 Clearview Dr
- 77 Continental Dr
- 131 Brookridge St
- 702 Cottonwood Dr
- 702 N 2nd St

