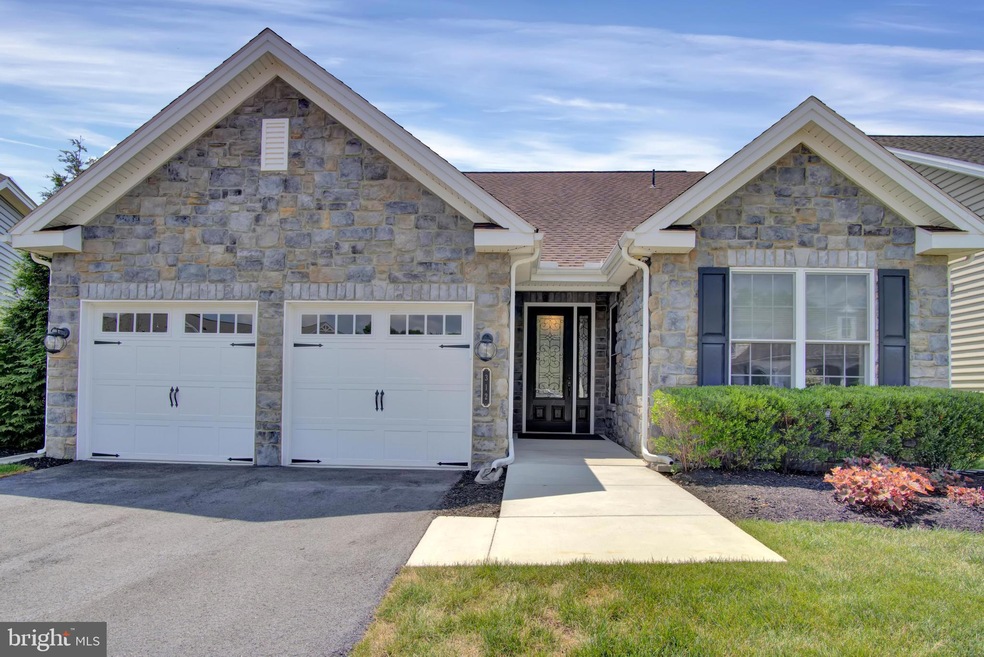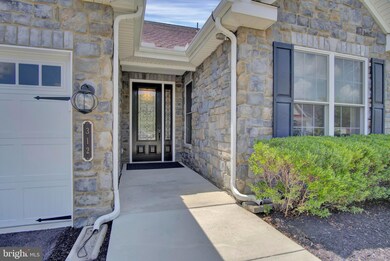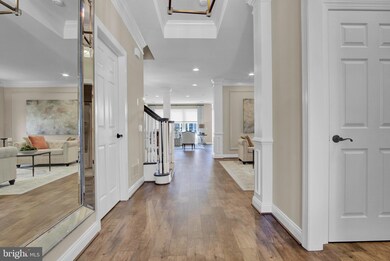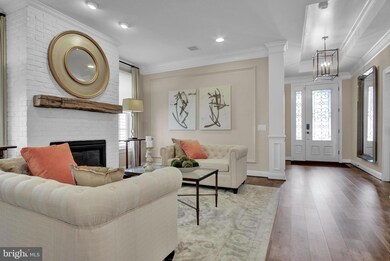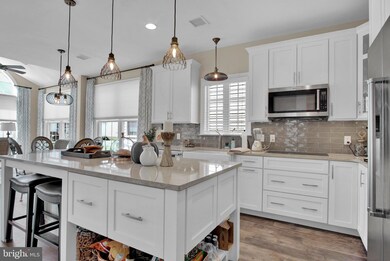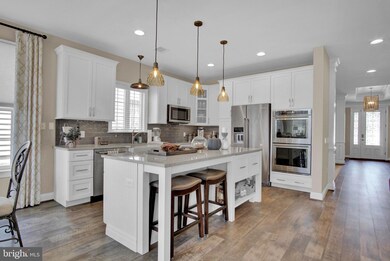
312 Founders Way Mechanicsburg, PA 17050
Silver Spring NeighborhoodEstimated Value: $591,000 - $622,000
Highlights
- Bar or Lounge
- Senior Living
- Open Floorplan
- Fitness Center
- Gourmet Kitchen
- Rambler Architecture
About This Home
As of August 2022Former Model home in the Active Lifestyle community of Traditions of America at Silver Springs. This Washington II Model had 250,000+ in upgrades and was updated again before current owner's purchased it as a second home 2 years ago. 3 Bedroom/3 Bathroom full of luxury. Lots of light and elegant appointments make this home exceptional. Gourmet Kitchen is open to Great room and Sun room. Both Primary Bedroom and Sunroom open onto upgraded paver patio. Gas Fireplace with mantel, Crown molding, Chair rail, Wainscoting, designer ceiling, luxury final plank, quartz counters, upgrading lighting, sound system, heated gutters, epoxy garage floor, even heat/AC in garage, The computerized thermostat monitors temperature in 3 separate Zones. New custom window treatments and water treatment system. The builder didn't miss any details when designing this special place! Come see for yourself what it's like to live in the highly acclaimed community of Traditions of America at Silver Spring. Your new home is just steps from the clubhouse and pool. Walk to all the amenities; indoor and outdoor pool, fitness center, gathering room, library, media center, bar, billiards, craft-room, sauna, spa, tennis court, pickle ball, putting green and bocce courts. No more cutting your own grass or shoveling your snow, just free time to enjoy it all!
Last Agent to Sell the Property
Iron Valley Real Estate of Central PA License #RS339477 Listed on: 07/13/2022

Home Details
Home Type
- Single Family
Est. Annual Taxes
- $5,623
Year Built
- Built in 2008
Lot Details
- 2,396
HOA Fees
- $280 Monthly HOA Fees
Parking
- 2 Car Attached Garage
- Front Facing Garage
- Garage Door Opener
- Driveway
Home Design
- Rambler Architecture
- Slab Foundation
- Architectural Shingle Roof
- Stone Siding
- Vinyl Siding
- Stick Built Home
Interior Spaces
- 2,658 Sq Ft Home
- Property has 2 Levels
- Open Floorplan
- Chair Railings
- Crown Molding
- Wainscoting
- Tray Ceiling
- Ceiling height of 9 feet or more
- Ceiling Fan
- Recessed Lighting
- Brick Fireplace
- Gas Fireplace
- Great Room
- Living Room
- Formal Dining Room
- Loft
- Sun or Florida Room
- Carpet
Kitchen
- Gourmet Kitchen
- Breakfast Area or Nook
- Built-In Double Oven
- Electric Oven or Range
- Cooktop
- Built-In Microwave
- Dishwasher
- Stainless Steel Appliances
- Kitchen Island
- Upgraded Countertops
- Disposal
Bedrooms and Bathrooms
- En-Suite Primary Bedroom
- Soaking Tub
- Solar Tube
Laundry
- Laundry Room
- Laundry on main level
- Electric Dryer
- Washer
Accessible Home Design
- Halls are 36 inches wide or more
- Lowered Light Switches
- Doors with lever handles
- Doors are 32 inches wide or more
Schools
- Cumberland Valley High School
Utilities
- Forced Air Heating and Cooling System
- Water Treatment System
- Natural Gas Water Heater
Listing and Financial Details
- Assessor Parcel Number 38-23-0571-001-U85
Community Details
Overview
- Senior Living
- Association fees include common area maintenance, exterior building maintenance, lawn maintenance, recreation facility, reserve funds, snow removal, insurance, sauna, trash, management
- Senior Community | Residents must be 55 or older
- Traditions Of America At Silver Spring Subdivision
Amenities
- Game Room
- Community Center
- Meeting Room
- Party Room
- Community Library
- Bar or Lounge
Recreation
- Shuffleboard Court
- Fitness Center
- Community Indoor Pool
- Heated Community Pool
- Community Spa
- Jogging Path
Ownership History
Purchase Details
Home Financials for this Owner
Home Financials are based on the most recent Mortgage that was taken out on this home.Purchase Details
Home Financials for this Owner
Home Financials are based on the most recent Mortgage that was taken out on this home.Similar Homes in Mechanicsburg, PA
Home Values in the Area
Average Home Value in this Area
Purchase History
| Date | Buyer | Sale Price | Title Company |
|---|---|---|---|
| Williams Living Trust | $565,000 | Title Service & Escrow | |
| Collard James Clyde | $499,900 | None Available |
Property History
| Date | Event | Price | Change | Sq Ft Price |
|---|---|---|---|---|
| 08/26/2022 08/26/22 | Sold | $565,000 | -0.9% | $213 / Sq Ft |
| 07/20/2022 07/20/22 | Pending | -- | -- | -- |
| 07/13/2022 07/13/22 | For Sale | $569,900 | +14.0% | $214 / Sq Ft |
| 09/16/2020 09/16/20 | Sold | $499,900 | 0.0% | $212 / Sq Ft |
| 07/24/2020 07/24/20 | Pending | -- | -- | -- |
| 07/24/2020 07/24/20 | For Sale | $499,900 | -- | $212 / Sq Ft |
Tax History Compared to Growth
Tax History
| Year | Tax Paid | Tax Assessment Tax Assessment Total Assessment is a certain percentage of the fair market value that is determined by local assessors to be the total taxable value of land and additions on the property. | Land | Improvement |
|---|---|---|---|---|
| 2025 | $6,226 | $386,300 | $0 | $386,300 |
| 2024 | $5,923 | $386,300 | $0 | $386,300 |
| 2023 | $5,623 | $386,300 | $0 | $386,300 |
| 2022 | $5,485 | $386,300 | $0 | $386,300 |
| 2021 | $5,367 | $386,300 | $0 | $386,300 |
| 2020 | $5,267 | $386,300 | $0 | $386,300 |
| 2019 | $5,180 | $386,300 | $0 | $386,300 |
| 2018 | $5,092 | $386,300 | $0 | $386,300 |
| 2017 | $5,002 | $386,300 | $0 | $386,300 |
| 2016 | -- | $386,300 | $0 | $386,300 |
| 2015 | -- | $386,300 | $0 | $386,300 |
| 2014 | -- | $386,300 | $0 | $386,300 |
Agents Affiliated with this Home
-
Paula Hunt Zizzi

Seller's Agent in 2022
Paula Hunt Zizzi
Iron Valley Real Estate of Central PA
(717) 701-2703
33 in this area
49 Total Sales
-
William Weeber

Buyer's Agent in 2022
William Weeber
Coldwell Banker Realty
(717) 471-1211
1 in this area
73 Total Sales
-
David Biddison
D
Seller's Agent in 2020
David Biddison
Traditions Realty
(267) 546-2274
7 in this area
193 Total Sales
Map
Source: Bright MLS
MLS Number: PACB2013206
APN: 38-23-0571-001-U85
- 31 Presidents Dr
- 287 Founders Way
- 53 Presidents Dr
- 44 Danbury Dr
- 116 Independence Way
- 138 Congress Dr
- 129 Congress Dr
- 80 Presidents Dr
- 226 Loyal Dr
- 25 Bourbon Red Dr
- 152 Independence Way
- 309 Valor Dr
- 323 Valor Dr
- 423 General Dr
- 52 Burwick Dr
- 6 Briar Gate Rd
- 6 Briargate Rd
- 116 Kensington Place
- 102 Kensington Place
- 103 Notting Hill Ct
- 306 Founders Way
- 312 Founders Way
- 308 Founders Way
- 309 Founders Way
- 309 Founders Way Unit 91
- 311 Founders Way
- 311 Founders Way Unit 90
- 310 Founders Way
- 307 Founders Way
- 305 Founders Way
- 302 Founders Way
- 303 Founders Way
- 34 Presidents Dr Unit 8
- 34 Presidents Dr
- 36 Presidents Dr
- 36 Presidents Dr Unit 9
- 32 Presidents Dr Unit 7
- 32 Presidents Dr
- 300 Founders Way Unit 79
- 300 Founders Way
