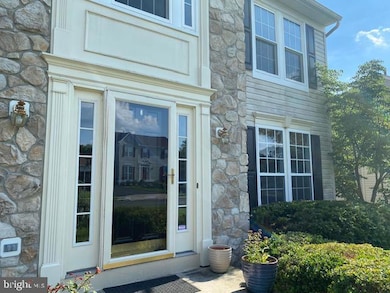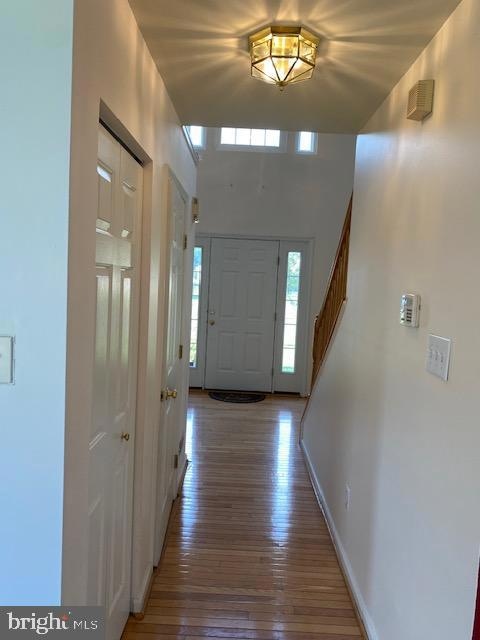312 Foxtail Ln Spring City, PA 19475
East Vincent Township Neighborhood
3
Beds
2.5
Baths
2,686
Sq Ft
0.25
Acres
Highlights
- Hot Property
- Open Floorplan
- Breakfast Area or Nook
- East Vincent Elementary School Rated A-
- Colonial Architecture
- Formal Dining Room
About This Home
A beautiful single home for rent in Spring City, PA. The home is located in the highly rated school district of Owen J Roberts, in a lovely small development. The home consists of 3 bedrooms, 2 1/2 bathrooms, a partly finished basement and a large sunny deck at the back of the home. Around the corner is Spring City Elementary. Also the home is close to Rt 724 and Rt 422 and close to restaurants and the Philadelphia Premium Outlets.
Home Details
Home Type
- Single Family
Est. Annual Taxes
- $8,387
Year Built
- Built in 2001
Lot Details
- 0.25 Acre Lot
HOA Fees
- $42 Monthly HOA Fees
Parking
- 2 Car Attached Garage
- Front Facing Garage
- Garage Door Opener
- Driveway
Home Design
- Colonial Architecture
- Aluminum Siding
- Vinyl Siding
- Concrete Perimeter Foundation
Interior Spaces
- Property has 2 Levels
- Open Floorplan
- Bar
- Ceiling Fan
- Wood Burning Fireplace
- Window Treatments
- Family Room Off Kitchen
- Formal Dining Room
- Carpet
- Partially Finished Basement
- Laundry in Basement
Kitchen
- Breakfast Area or Nook
- Eat-In Kitchen
- Kitchen Island
Bedrooms and Bathrooms
- 3 Bedrooms
Utilities
- Central Heating and Cooling System
- Natural Gas Water Heater
Listing and Financial Details
- Residential Lease
- Security Deposit $2,995
- Requires 2 Months of Rent Paid Up Front
- Tenant pays for cable TV, electricity, gas, heat, hot water, internet, sewer, water, lawn/tree/shrub care
- Rent includes HVAC maint, common area maintenance, pest control
- No Smoking Allowed
- 12-Month Lease Term
- Available 7/16/25
- $50 Application Fee
- Assessor Parcel Number 21-06 -0158
Community Details
Overview
- Stoney Run Subdivision
Pet Policy
- Pets allowed on a case-by-case basis
- Pet Deposit $100
Map
Source: Bright MLS
MLS Number: PACT2103728
APN: 21-006-0158.0000
Nearby Homes
- 224 Rolling Glen Ln
- 3854 Schuylkill Rd
- 711 Pikeland Ave
- 515 Park Rd
- 315 Pikeland Ave
- 885 Cypress Ave
- 422 Emerald Ct
- 857 Buttonwood Ave
- 828 Aspen Ave
- 836 Buttonwood Ave
- 183 Poplar St
- 403 S Church St
- 128 Pikeland Ave
- 230 Broad St
- 912 Magnolia Ln
- 131 Violet Way
- 100 Clover Hill Ln
- 727 Hunsberger Rd
- 301 N Cedar St
- 515 Heckel Ave
- 245 S Cedar St
- 330 Broad St Unit 1ST FLOOR
- 230 Broad St
- 340 S Main St
- 119 Chestnut St Unit 1
- 120 N Penn St Unit A7
- 120 N Penn St Unit B1
- 30 N Main St Unit C
- 30 N Main St Unit A
- 226-2 Yost Ave Unit 2
- 29 N Main St Unit 2D
- 137 Yost Ave Unit First Floor
- 6 Riverside Dr
- 903 Magnolia Ln
- 4107 Diamond Place
- 35 Cameron Ct
- 48 Buckwalter Rd
- 302 Spring St
- 314 Walnut St Unit 2
- 327 Spring St







