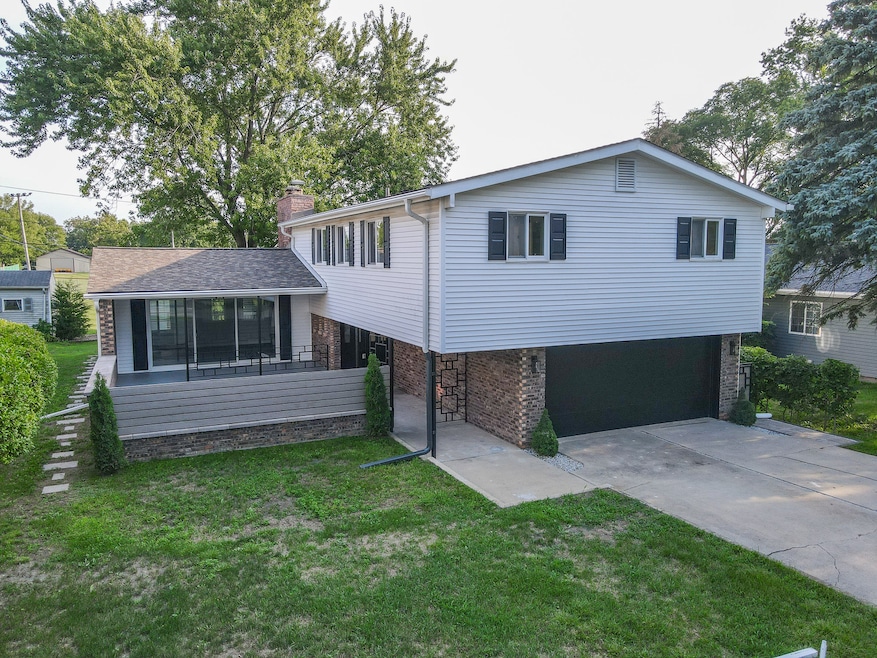
312 Garfield Ave Peotone, IL 60468
Estimated payment $2,013/month
Highlights
- Deck
- Recreation Room
- Formal Dining Room
- Living Room with Fireplace
- Sun or Florida Room
- Laundry Room
About This Home
Like-New & Loaded with Space! This beautifully rehabbed 4-bedroom, 2.5-bath home is move-in ready and packed with charm, space, and modern updates-offering over 2,000 sq. ft. of living space! Step into a fresh, open layout featuring a large living room with a cozy fireplace and access to a bright sunroom. The formal dining room flows easily to both the sunroom and the back deck, making it ideal for gatherings and entertaining. Upstairs, you'll find four generously sized bedrooms with ample closet space, including a spacious primary suite with a private bath. The convenient second-floor laundry room adds to the everyday ease. The finished partial basement includes a rec room with a pool table and second fireplace and a dedicated workshop or storage area. Outside, enjoy an insulated and heated attached 2-car garage, a whole-house generator, an inviting 19x15 private front patio, a covered front porch, a powered backyard shed, and a yard that backs up to open school fields-no rear neighbors! Every inch of this home has been updated-just unpack and enjoy.
Home Details
Home Type
- Single Family
Est. Annual Taxes
- $1,978
Year Renovated
- 2025
Parking
- 2 Car Garage
Home Design
- Brick Exterior Construction
Interior Spaces
- 2,100 Sq Ft Home
- Multi-Level Property
- Wood Burning Fireplace
- Entrance Foyer
- Family Room
- Living Room with Fireplace
- 2 Fireplaces
- Formal Dining Room
- Recreation Room
- Sun or Florida Room
Kitchen
- Range
- Dishwasher
Bedrooms and Bathrooms
- 4 Bedrooms
- 4 Potential Bedrooms
Laundry
- Laundry Room
- Dryer
- Washer
Basement
- Partial Basement
- Fireplace in Basement
Utilities
- Central Air
- Heating Available
Additional Features
- Deck
- Lot Dimensions are 54 x 130
Listing and Financial Details
- Senior Tax Exemptions
- Homeowner Tax Exemptions
- Senior Freeze Tax Exemptions
Map
Home Values in the Area
Average Home Value in this Area
Tax History
| Year | Tax Paid | Tax Assessment Tax Assessment Total Assessment is a certain percentage of the fair market value that is determined by local assessors to be the total taxable value of land and additions on the property. | Land | Improvement |
|---|---|---|---|---|
| 2023 | $1,964 | $73,668 | $12,832 | $60,836 |
| 2022 | $2,115 | $66,457 | $11,576 | $54,881 |
| 2021 | $2,571 | $61,415 | $10,698 | $50,717 |
| 2020 | $2,639 | $58,324 | $10,160 | $48,164 |
| 2019 | $2,757 | $58,324 | $10,160 | $48,164 |
| 2018 | $2,946 | $58,324 | $10,160 | $48,164 |
| 2017 | $2,966 | $56,791 | $9,893 | $46,898 |
| 2016 | $2,987 | $55,677 | $9,699 | $45,978 |
| 2015 | $3,265 | $53,846 | $9,380 | $44,466 |
| 2014 | $3,265 | $53,846 | $9,380 | $44,466 |
| 2013 | $3,265 | $54,231 | $9,447 | $44,784 |
Property History
| Date | Event | Price | Change | Sq Ft Price |
|---|---|---|---|---|
| 08/11/2025 08/11/25 | Pending | -- | -- | -- |
| 08/08/2025 08/08/25 | For Sale | $339,900 | +80.5% | $162 / Sq Ft |
| 12/10/2024 12/10/24 | Sold | $188,312 | -18.1% | $90 / Sq Ft |
| 11/19/2024 11/19/24 | Pending | -- | -- | -- |
| 10/11/2024 10/11/24 | For Sale | $229,900 | -- | $109 / Sq Ft |
Purchase History
| Date | Type | Sale Price | Title Company |
|---|---|---|---|
| Warranty Deed | -- | Khs Title | |
| Warranty Deed | $188,312 | Khs Title |
About the Listing Agent

Gina LaMore is the Managing Broker and Owner of her current firm in Manteno, IL. A graduate of Illinois State University, she began her career in education before earning her real estate license in 2013. She holds the GRI, C2EX, ABR,SFR, and e-PRO designations and was named KIFAR's "Realtor of the Year" for 2022.
Gina's Other Listings
Source: Midwest Real Estate Data (MRED)
MLS Number: 12391203
APN: 17-20-24-305-022
- 0 W Wilmington Rd
- 00 S Center Rd
- 333 W North St
- 309 E Wilson St
- 200 W Crawford St
- 309 E Corning Ave
- 404 E South St
- 0 S Governors Hwy
- 109 E Crawford St
- 608 W North St
- 409 E Main St
- Lot 015 S Rathje Rd
- 0 W Wilmington Rd
- 612 S Rathje Rd
- 309b S Harlem Ave
- 340 N Harlem Ave
- 927 Locust Ln
- 712 E Hauert St
- 203 Hickory St
- 28200 S Lagrange Hwy





