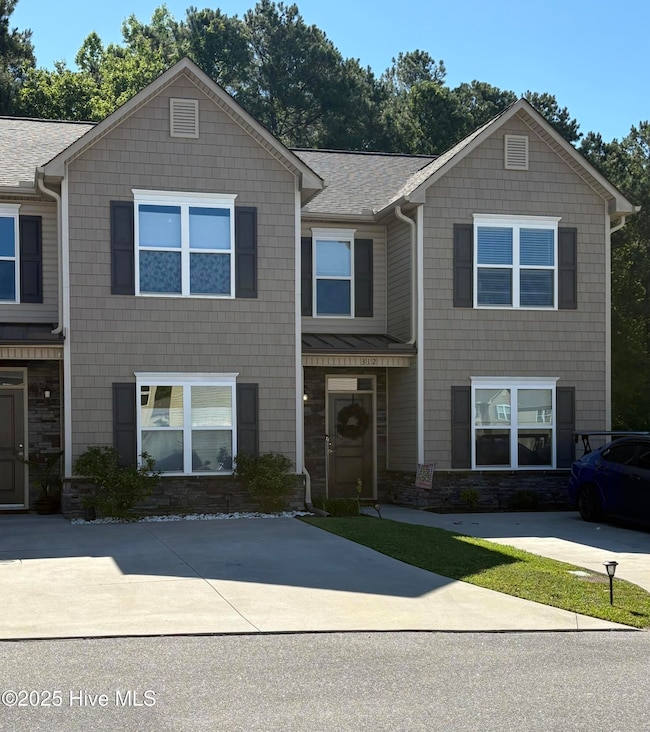
312 Glenellen Loop Rd Midway Park, NC 28544
Estimated payment $1,349/month
Total Views
156
2
Beds
2.5
Baths
1,401
Sq Ft
$54/mo
HOA Fee
Highlights
- Main Floor Primary Bedroom
- Fenced Yard
- Resident Manager or Management On Site
- Corner Lot
- Open Patio
- Luxury Vinyl Plank Tile Flooring
About This Home
Located minutes to Camp Lejeune and 15 min to historic Swansboro and local beaches making this 1401 sq. ft. townhome a great place to call home! LVP flooring downstairs and laundry room located upstairs with two bedrooms, 2.5 bathrooms, and a bonus room that could make a great office area! Exterior of home has brick accents and a fenced in backyard!
Townhouse Details
Home Type
- Townhome
Est. Annual Taxes
- $1,061
Year Built
- Built in 2021
Lot Details
- 1,742 Sq Ft Lot
- Fenced Yard
- Vinyl Fence
HOA Fees
- $54 Monthly HOA Fees
Parking
- Driveway
Home Design
- Slab Foundation
- Wood Frame Construction
- Architectural Shingle Roof
- Vinyl Siding
- Stick Built Home
- Stone Veneer
Interior Spaces
- 1,401 Sq Ft Home
- 2-Story Property
- Ceiling Fan
- Combination Dining and Living Room
- Scuttle Attic Hole
- Dishwasher
Flooring
- Carpet
- Luxury Vinyl Plank Tile
Bedrooms and Bathrooms
- 2 Bedrooms
- Primary Bedroom on Main
Outdoor Features
- Open Patio
Schools
- Queens Creek Elementary School
- Swansboro Middle School
- Swansboro High School
Utilities
- Heat Pump System
- Electric Water Heater
Listing and Financial Details
- Assessor Parcel Number 531501057972
Community Details
Overview
- Boyington Place Association, Phone Number (252) 229-8126
- Boyington Place Subdivision
- Maintained Community
Security
- Resident Manager or Management On Site
Map
Create a Home Valuation Report for This Property
The Home Valuation Report is an in-depth analysis detailing your home's value as well as a comparison with similar homes in the area
Home Values in the Area
Average Home Value in this Area
Tax History
| Year | Tax Paid | Tax Assessment Tax Assessment Total Assessment is a certain percentage of the fair market value that is determined by local assessors to be the total taxable value of land and additions on the property. | Land | Improvement |
|---|---|---|---|---|
| 2024 | $1,061 | $161,908 | $17,500 | $144,408 |
| 2023 | $1,061 | $161,908 | $17,500 | $144,408 |
| 2022 | $836 | $127,621 | $17,500 | $110,121 |
| 2021 | $141 | $20,000 | $20,000 | $0 |
Source: Public Records
Property History
| Date | Event | Price | Change | Sq Ft Price |
|---|---|---|---|---|
| 04/29/2022 04/29/22 | Sold | $172,900 | 0.0% | $123 / Sq Ft |
| 03/20/2022 03/20/22 | Pending | -- | -- | -- |
| 03/19/2022 03/19/22 | For Sale | $172,900 | -- | $123 / Sq Ft |
Source: Hive MLS
Purchase History
| Date | Type | Sale Price | Title Company |
|---|---|---|---|
| Warranty Deed | $173,000 | Lanier Fountain & Ceruzzi | |
| Warranty Deed | -- | Lanier Fountain Ceruzzi & Sabb |
Source: Public Records
Mortgage History
| Date | Status | Loan Amount | Loan Type |
|---|---|---|---|
| Open | $136,320 | New Conventional |
Source: Public Records
Similar Homes in the area
Source: Hive MLS
MLS Number: 100509306
APN: 1128D-157
Nearby Homes
- 237 Boyington Place Rd
- 458 Sullivan Loop Rd
- 111 Wadsworth Dr
- 753 Tallman Cir Unit 38
- 753 Tallman Cir Unit 85
- 753 Tallman Cir Unit 77
- 753 Tallman Cir Unit 125B
- 753 Tallman Cir Unit 78
- 753 Tallman Cir Unit 51
- 753 Tallman Cir Unit 154
- 753 Tallman Cir Unit 20
- 11 Marlette St
- 436 Daly St
- 419 & 429 Freedom
- 301 Carlson Dr
- 116 Kellumtown Rd
- 254 Browns Ferry Rd
- 256 Browns Ferry Rd
- 252 Browns Ferry Rd
- 250 Browns Ferry Rd

