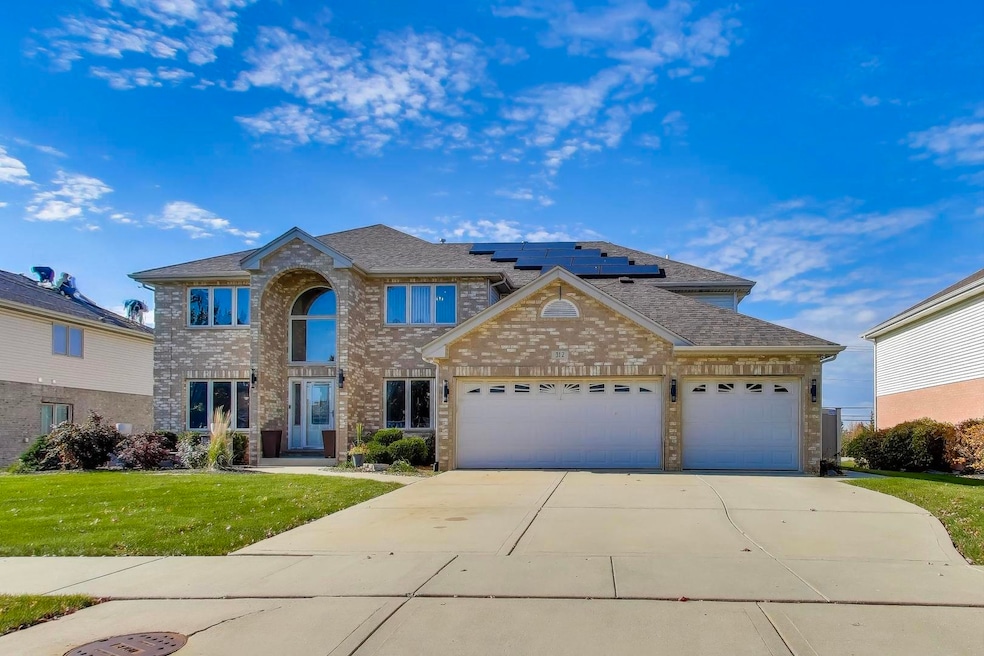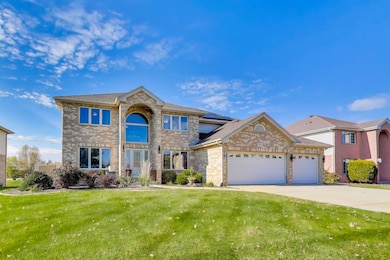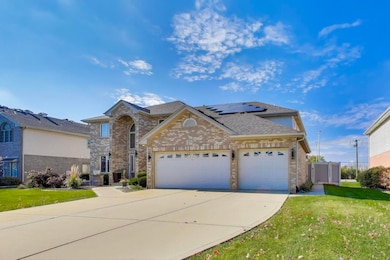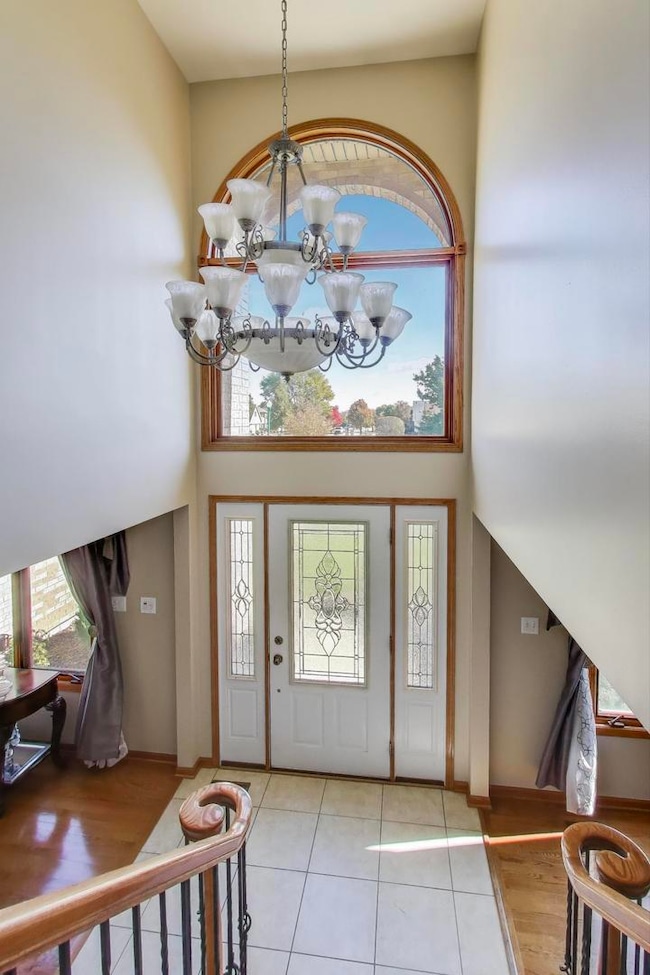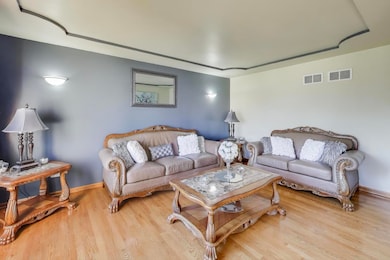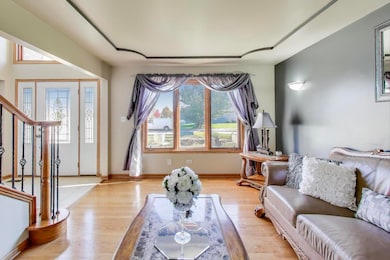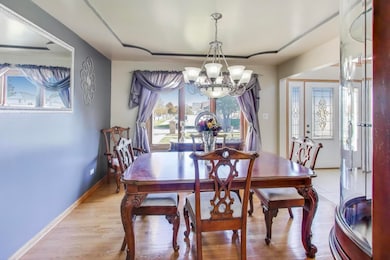312 Grafton Place Matteson, IL 60443
Old Matteson NeighborhoodEstimated payment $3,752/month
Highlights
- Popular Property
- Wood Flooring
- Double Oven
- Deck
- Formal Dining Room
- Skylights
About This Home
Welcome to 312 Grafton Place, a stunning 2-story home located in the highly sought-after Butterfield Place subdivision! This spacious residence offers 4 bedrooms and 2.5 baths, plus a fully finished basement with 2 additional rooms and a full bathroom making it a true 6-bedroom, 3.5-bath home with plenty of room for everyone. Step inside to soaring ceilings and a bright, open layout perfect for entertaining. The family room features a cozy fireplace and flows seamlessly into the large eat-in kitchen with a breakfast bar, ample cabinet space, and an adjoining dining area. A formal living room, separate dining room, and main-level laundry add both function and style. Upstairs, the primary suite offers a relaxing retreat with a walk-in closet, soaking tub, and separate shower. Three additional bedrooms and a full bathroom complete the second level. The finished basement expands your living space with two additional bedrooms, a full bath, wet bar, and a large recreation area perfect for guests, in-laws, or a home theater setup. Enjoy outdoor living with a on the back deck overlooking a spacious private backyard and a 3-car garage for all your storage needs. Conveniently located near shopping, dining, and expressways, this home delivers the perfect blend of comfort, space, and location. Don't miss your chance to call this beautiful Butterfield Place home yours, schedule your private tour today!
Listing Agent
@properties Christie's International Real Estate License #475207924 Listed on: 11/01/2025

Open House Schedule
-
Saturday, November 15, 202512:00 to 4:00 pm11/15/2025 12:00:00 PM +00:0011/15/2025 4:00:00 PM +00:00Add to Calendar
-
Sunday, November 16, 202510:00 am to 2:00 pm11/16/2025 10:00:00 AM +00:0011/16/2025 2:00:00 PM +00:00Add to Calendar
Home Details
Home Type
- Single Family
Est. Annual Taxes
- $13,096
Year Built
- Built in 2001
Lot Details
- 0.29 Acre Lot
- Lot Dimensions are 90x140
HOA Fees
- $31 Monthly HOA Fees
Parking
- 3 Car Garage
- Driveway
Home Design
- Brick Exterior Construction
- Asphalt Roof
- Concrete Perimeter Foundation
Interior Spaces
- 3,301 Sq Ft Home
- 2-Story Property
- Skylights
- Fireplace With Gas Starter
- Family Room with Fireplace
- Living Room
- Formal Dining Room
Kitchen
- Double Oven
- Gas Cooktop
- Microwave
- Dishwasher
- Disposal
Flooring
- Wood
- Carpet
- Laminate
- Ceramic Tile
Bedrooms and Bathrooms
- 6 Bedrooms
- 6 Potential Bedrooms
- Soaking Tub
Laundry
- Laundry Room
- Sink Near Laundry
- Gas Dryer Hookup
Basement
- Basement Fills Entire Space Under The House
- Finished Basement Bathroom
Outdoor Features
- Deck
- Patio
- Shed
Utilities
- Forced Air Heating and Cooling System
- Heating System Uses Natural Gas
- Lake Michigan Water
Community Details
- Exclusive Property Mgmt Association, Phone Number (708) 720-2009
- Butterfield Place Subdivision
- Property managed by Butterfield Place III HOA
Map
Home Values in the Area
Average Home Value in this Area
Tax History
| Year | Tax Paid | Tax Assessment Tax Assessment Total Assessment is a certain percentage of the fair market value that is determined by local assessors to be the total taxable value of land and additions on the property. | Land | Improvement |
|---|---|---|---|---|
| 2024 | $13,096 | $35,000 | $6,921 | $28,079 |
| 2023 | $12,511 | $35,000 | $6,921 | $28,079 |
| 2022 | $12,511 | $26,483 | $5,977 | $20,506 |
| 2021 | $12,731 | $26,481 | $5,976 | $20,505 |
| 2020 | $11,907 | $26,481 | $5,976 | $20,505 |
| 2019 | $10,953 | $24,592 | $5,347 | $19,245 |
| 2018 | $10,948 | $24,592 | $5,347 | $19,245 |
| 2017 | $10,540 | $24,592 | $5,347 | $19,245 |
| 2016 | $9,857 | $22,543 | $4,718 | $17,825 |
| 2015 | $9,710 | $22,543 | $4,718 | $17,825 |
| 2014 | $11,543 | $27,014 | $4,718 | $22,296 |
| 2013 | $12,146 | $30,769 | $4,718 | $26,051 |
Property History
| Date | Event | Price | List to Sale | Price per Sq Ft |
|---|---|---|---|---|
| 11/01/2025 11/01/25 | For Sale | $500,000 | -- | $151 / Sq Ft |
Purchase History
| Date | Type | Sale Price | Title Company |
|---|---|---|---|
| Deed | $332,500 | -- |
Mortgage History
| Date | Status | Loan Amount | Loan Type |
|---|---|---|---|
| Open | $315,750 | Unknown |
Source: Midwest Real Estate Data (MRED)
MLS Number: 12506423
APN: 31-15-315-014-0000
- 4700 203rd St
- 4500 203rd St
- 98 Lawrence Ln
- 175 Owen St
- 222 Owen St
- 663 Primrose Ln
- 202 Owen St
- 192 Owen St
- 153 Treehouse Rd
- 135 Treehouse Rd
- 72 Kenneth St
- 820 School Ave
- 858 Academy Ave
- 340 Maryview Ct
- 5345 Stanford Ln
- 4325 Oakwood Ln
- 255 Central Ave
- 4613 Lindenwood Ct
- 4329 Applewood Ln
- 322 Central Ave
- 77 Henson Ct
- 4962 Bennett St
- 716 Cambridge Ave
- 813 Cambridge Ave
- 4302 Applewood Ln
- 707 Rose Ln
- 4327 Lindenwood Dr
- 4046 Lindenwood Dr
- 42 Deerpath Rd
- 20408 Ithaca Rd
- 21227 S Jeffrey Dr
- 4135 193rd St Unit 268
- 4061 Charleston Rd Unit 3E
- 4920 Lake Ct Unit ID1285035P
- 753 Willow Rd
- 4032 216th St Unit 1E
- 623 Quail Run Rd Unit ID1285027P
- 6213 Beaver Dam Rd Unit ID1285022P
- 5000 190th St Unit ID1285036P
- 21149 Main St
