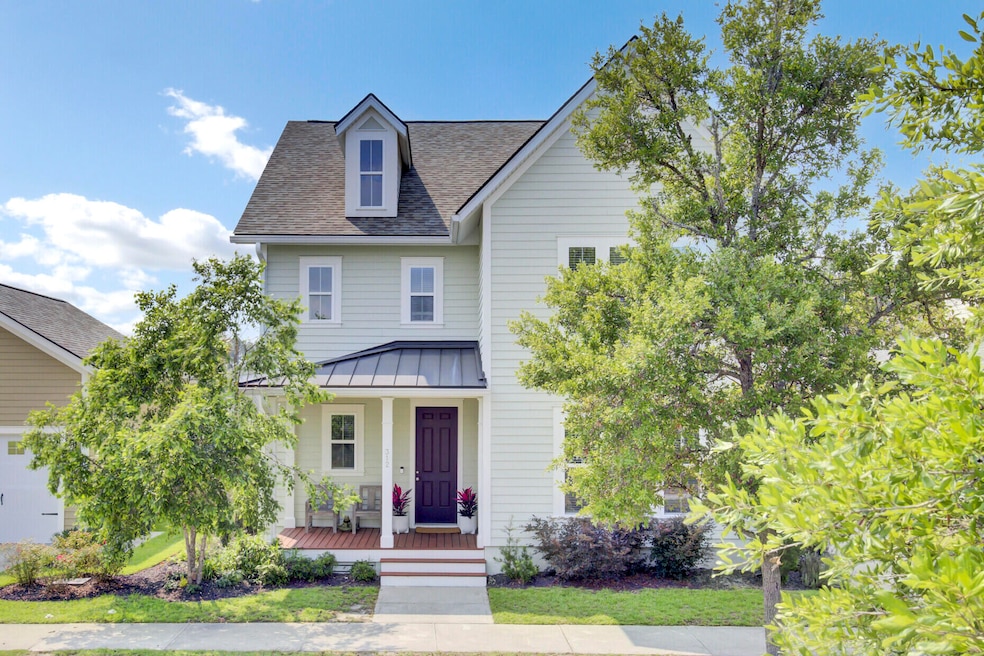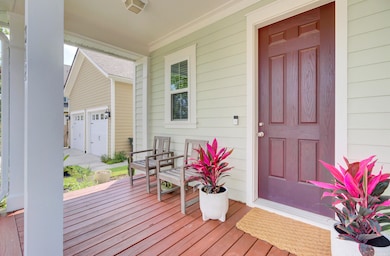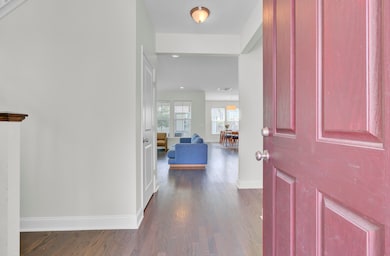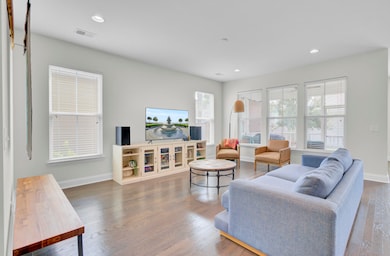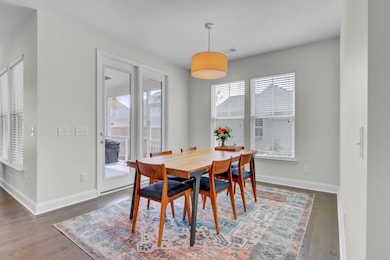312 Greenhouse Row Summerville, SC 29485
Summers Corner NeighborhoodEstimated payment $3,117/month
Highlights
- Clubhouse
- Traditional Architecture
- Community Pool
- Ashley Ridge High School Rated A-
- Loft
- Formal Dining Room
About This Home
Welcome to 312 Greenhouse Row, where Lowcountry charm meets modern living in the heart of award winning Summers Corner. This vibrant community in Summerville offers something for everyone with pools, parks, walking trails and a beautiful community lake all just steps from your front door.This Sabal Golden Bell floorplan welcomes you with a classic Southern front porch perfect for morning coffee or evening chats with neighbors. Inside, the main floor features an open layout ideal for entertaining with a gourmet kitchen, dining area, drop zone and a versatile bedroom with a full bath perfect for guests or a home office. Step out back and enjoy summer evenings on your screened porch or gather around the firepit on the extended patio. The oversized driveway provides plenty ofparking and space for play or projects.
Upstairs the primary suite is a peaceful retreat with a spacious bedroom walk in shower and a customized closet with built in shelving for optimal organization. The flexible loft area offers additional space for relaxing working out or creating a media room.
Do not miss your chance to enjoy the laid back lifestyle and tight knit community Summers Corner is known for schedule your showing today
Home Details
Home Type
- Single Family
Est. Annual Taxes
- $3,888
Year Built
- Built in 2017
Lot Details
- 7,405 Sq Ft Lot
- Wood Fence
HOA Fees
- $92 Monthly HOA Fees
Parking
- 2 Car Garage
Home Design
- Traditional Architecture
- Raised Foundation
- Architectural Shingle Roof
- Cement Siding
Interior Spaces
- 2,718 Sq Ft Home
- 2-Story Property
- Smooth Ceilings
- Thermal Windows
- Insulated Doors
- Entrance Foyer
- Family Room
- Formal Dining Room
- Loft
Kitchen
- Gas Range
- Microwave
- Dishwasher
- ENERGY STAR Qualified Appliances
- Kitchen Island
- Disposal
Flooring
- Carpet
- Ceramic Tile
- Luxury Vinyl Plank Tile
Bedrooms and Bathrooms
- 4 Bedrooms
- Walk-In Closet
- 3 Full Bathrooms
Laundry
- Laundry Room
- Washer and Electric Dryer Hookup
Outdoor Features
- Patio
- Rain Gutters
- Front Porch
Schools
- Sand Hill Elementary School
- East Edisto Middle School
- Ashley Ridge High School
Utilities
- Central Heating and Cooling System
- Tankless Water Heater
Community Details
Overview
- Summers Corner Subdivision
Amenities
- Clubhouse
Recreation
- Community Pool
- Park
- Dog Park
- Trails
Map
Home Values in the Area
Average Home Value in this Area
Tax History
| Year | Tax Paid | Tax Assessment Tax Assessment Total Assessment is a certain percentage of the fair market value that is determined by local assessors to be the total taxable value of land and additions on the property. | Land | Improvement |
|---|---|---|---|---|
| 2025 | $3,888 | $20,293 | $6,000 | $14,293 |
| 2024 | $3,875 | $20,293 | $6,000 | $14,293 |
| 2023 | $3,875 | $15,967 | $3,400 | $12,567 |
| 2022 | $3,492 | $15,970 | $3,400 | $12,570 |
| 2021 | $3,479 | $15,970 | $3,400 | $12,570 |
| 2020 | $3,296 | $3,600 | $3,600 | $0 |
| 2019 | $3,195 | $3,600 | $3,600 | $0 |
| 2018 | $3,019 | $0 | $0 | $0 |
| 2017 | $1,807 | $0 | $0 | $0 |
| 2016 | $0 | $0 | $0 | $0 |
Property History
| Date | Event | Price | List to Sale | Price per Sq Ft | Prior Sale |
|---|---|---|---|---|---|
| 09/25/2025 09/25/25 | Price Changed | $511,400 | -1.4% | $188 / Sq Ft | |
| 09/16/2025 09/16/25 | Price Changed | $518,900 | -0.2% | $191 / Sq Ft | |
| 07/08/2025 07/08/25 | Price Changed | $519,900 | -1.9% | $191 / Sq Ft | |
| 06/04/2025 06/04/25 | For Sale | $530,000 | +42.3% | $195 / Sq Ft | |
| 08/11/2017 08/11/17 | Sold | $372,395 | 0.0% | $144 / Sq Ft | View Prior Sale |
| 07/12/2017 07/12/17 | Pending | -- | -- | -- | |
| 03/11/2017 03/11/17 | For Sale | $372,395 | -- | $144 / Sq Ft |
Purchase History
| Date | Type | Sale Price | Title Company |
|---|---|---|---|
| Limited Warranty Deed | $963,000 | None Available |
Source: CHS Regional MLS
MLS Number: 25015448
APN: 159-01-09-003
- 309 Greenhouse Row
- 351 Gnarly Oak Ln
- 648 Water Lily Trail
- 466 Woodgate Way
- 238 Bird Song Path
- 263 Bird Song Path
- LILY Plan at Horizons at Summers Corner | 55+ - The Estates
- 1662 Locals St
- 1674 Locals St
- DRAKE Plan at Horizons at Summers Corner | 55+ - The Cottages
- 1670 Locals St
- REDBUD Plan at Horizons at Summers Corner | 55+ - The Estates
- OSPREY Plan at Horizons at Summers Corner | 55+ - The Legends
- 1664 Locals St
- WAVERLY Plan at Horizons at Summers Corner | 55+ - The Legends
- 1668 Locals St
- CARLYLE Plan at Horizons at Summers Corner | 55+ - The Cottages
- HAMPTON Plan at Horizons at Summers Corner | 55+ - The Cottages
- MAGNOLIA Plan at Horizons at Summers Corner | 55+ - The Estates
- COLLINS Plan at Horizons at Summers Corner | 55+ - The Legends
- 223 Gnarly Oak Ln
- 146 Wood Sage Run
- 894 Clay Field Trail
- 1382 Clay Field Trail
- 121 Old Grand St
- 234 Swan Dr
- 142 Maritime Way
- 109 Swan Dr
- 1001 Linger Longer Dr
- 148 Golfview Ln
- 1005 Sonoran Cir
- 121 Sweet Gum Dr
- 107 Goose Rd
- 9000 Palm Passage Loop
- 10825 Dorchester Rd
- 177 Cherry Grove Dr
- 482 Oak View Way
- 126 County Rd S-18-537
- 225 Red Bluff St
- 3005 Peacher Ct
