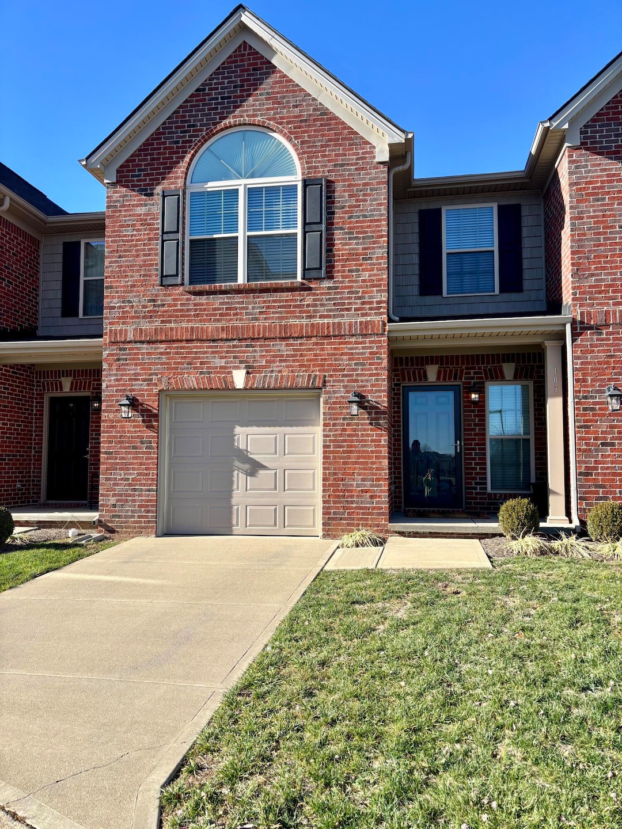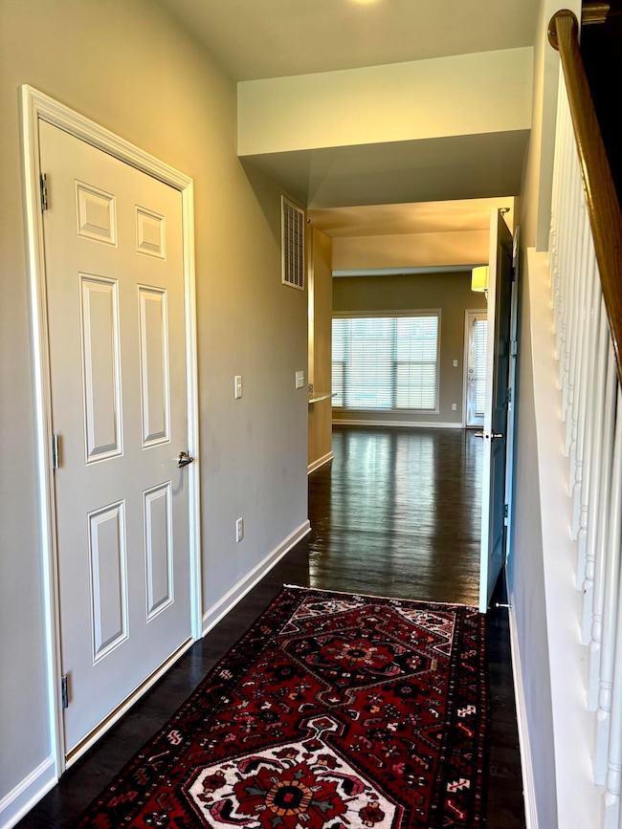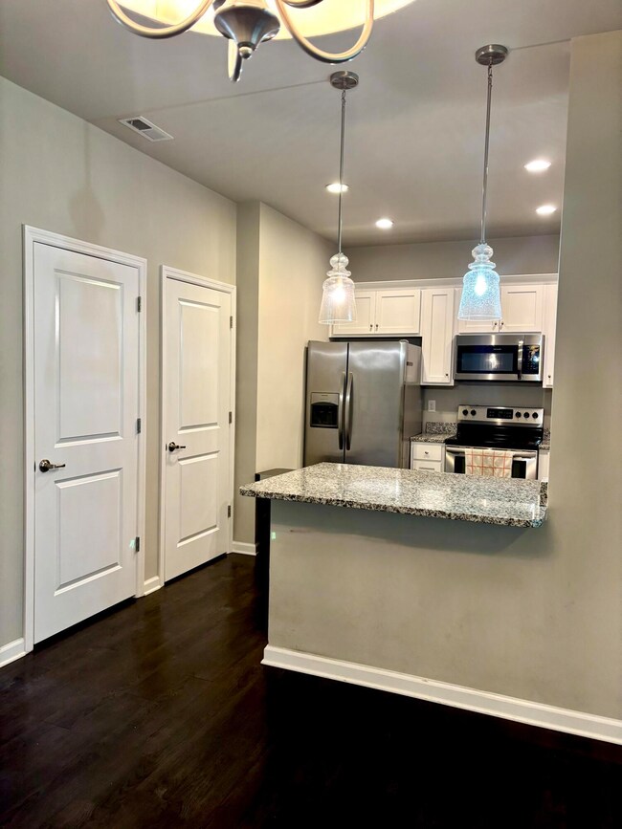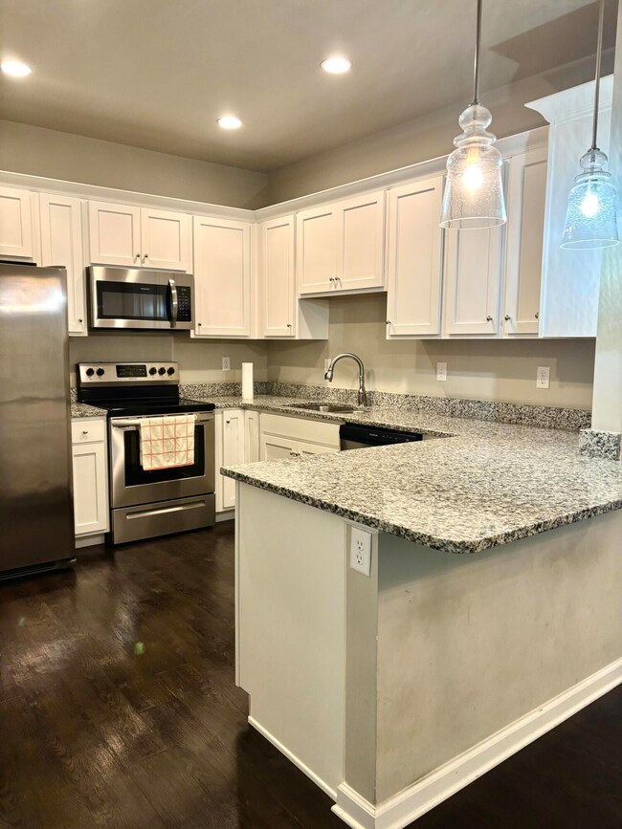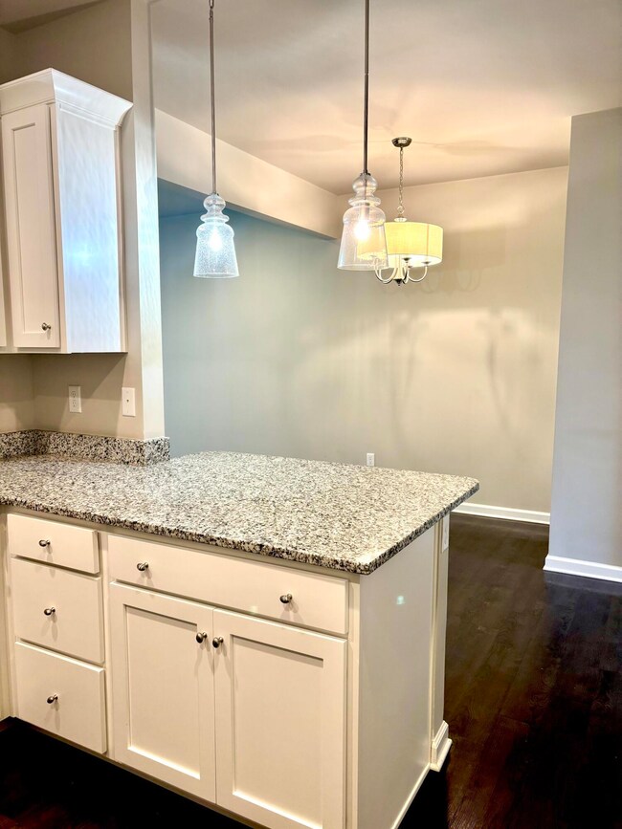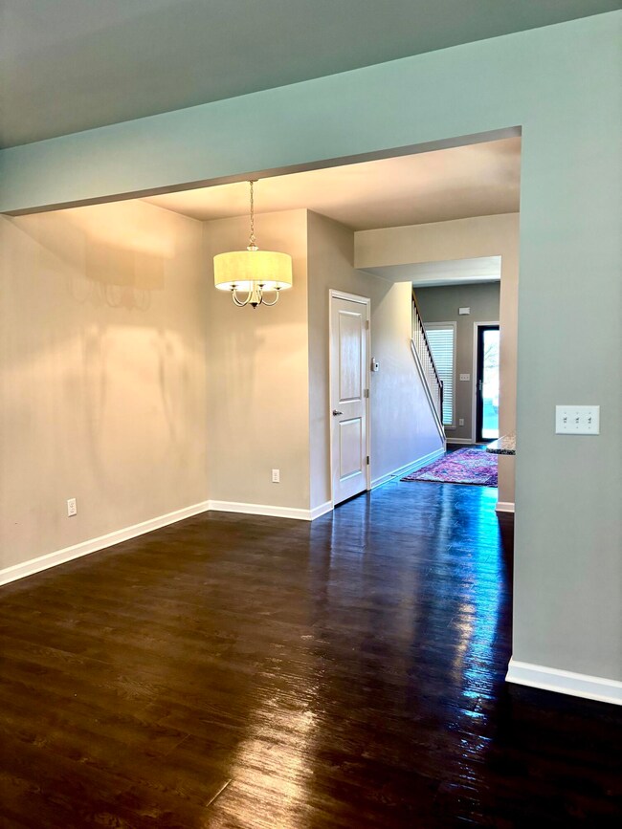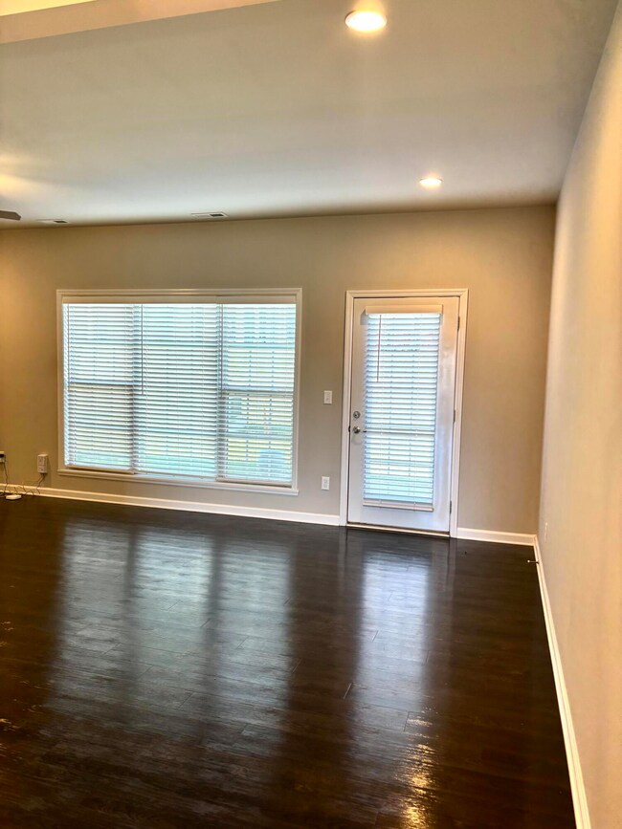312 Hannah Todd Place Unit 107 Lexington, KY 40509
Boone Creek East Neighborhood
3
Beds
2.5
Baths
1,637
Sq Ft
$125/mo
HOA Fee
Highlights
- 2,454 Acre Lot
- 1 Car Attached Garage
- Walk-In Closet
- Brenda Cowan Elementary School Rated A-
- Brick Veneer
- Cooling Available
About This Home
This home is located at 312 Hannah Todd Place Unit 107, Lexington, KY 40509 and is currently priced at $2,250. This property was built in 2019. 312 Hannah Todd Place Unit 107 is a home located in Fayette County with nearby schools including Brenda Cowan Elementary School, Edythe Jones Hayes Middle School, and Henry Clay High School.
Townhouse Details
Home Type
- Townhome
Est. Annual Taxes
- $2,708
Year Built
- Built in 2019
HOA Fees
- $125 Monthly HOA Fees
Parking
- 1 Car Attached Garage
- Front Facing Garage
- Garage Door Opener
- Driveway
Home Design
- Brick Veneer
- Slab Foundation
- Dimensional Roof
- Composition Roof
- Vinyl Siding
Interior Spaces
- 1,637 Sq Ft Home
- 2-Story Property
- Ceiling Fan
- Insulated Windows
- Blinds
- Insulated Doors
- Entrance Foyer
- Family Room
- Utility Room
- Washer and Electric Dryer Hookup
- Second Floor Utility Room
- Attic Access Panel
Kitchen
- Breakfast Bar
- Self-Cleaning Oven
- Microwave
- Dishwasher
- Disposal
Flooring
- Carpet
- Ceramic Tile
Bedrooms and Bathrooms
- 3 Bedrooms
- Primary bedroom located on second floor
- Walk-In Closet
- Bathroom on Main Level
Outdoor Features
- Patio
Schools
- Brenda Cowan Elementary School
- Edythe J. Hayes Middle School
- Henry Clay High School
Utilities
- Cooling Available
- Heat Pump System
- Electric Water Heater
Listing and Financial Details
- Security Deposit $2,250
- 12 Month Lease Term
- Assessor Parcel Number 38282330
Community Details
Overview
- Association fees include ground maintenance, maintenance structure
- Stuart Hall Subdivision
- Mandatory home owners association
- On-Site Maintenance
Pet Policy
- Pets up to 24 lbs
- Pet Size Limit
- Pet Deposit $350
- 2 Pets Allowed
- $350 Pet Fee
- Dogs Allowed
Map
Source: ImagineMLS (Bluegrass REALTORS®)
MLS Number: 25506296
APN: 38282330
Nearby Homes
- 233 Jane Briggs Ave
- 257 Hays Blvd
- 160 Acorn Falls Dr
- 4549 Walnut Creek Dr
- 4186 Tradition Way
- 391 Chilesburg Rd
- 4136 Tradition Way
- 4464 Stuart Hall Blvd Unit 6101
- 4159 Tradition Way
- 533 Lanarkshire Place
- 521 Bulrush Trace
- 4022 Livingston Ln
- 4026 Livingston Ln
- 536 Vonbryan Trace
- 3640 Horsemint Trail
- 3652 Horsemint Trail
- 3753 Ridgeview Way
- 4577 Willman Way
- 4417 Turtle Creek Way
- 3732 Horsemint Trail
- 320 Hannah Todd Place
- 4405 Lotus Ln
- 840 Hays Blvd
- 3601 Brookewind Way
- 1020 Bryce Point
- 449 Dabney Dr
- 4176 Todds Rd
- 252 Forest Hill Dr
- 299 Squires Cir
- 3170 Mapleleaf Dr
- 1096 Brick House Ln
- 305 Lindenhurst Dr
- 3221 Hunters Point Dr
- 3372 Otter Creek Dr
- 2900 Affirmed Ct
- 3573 Forest Spring Ct
- 3200 Todds Rd
- 3201 Foxchase Ct
- 3351 Cove Lake Dr
- 3388 Royal Wood Rd
